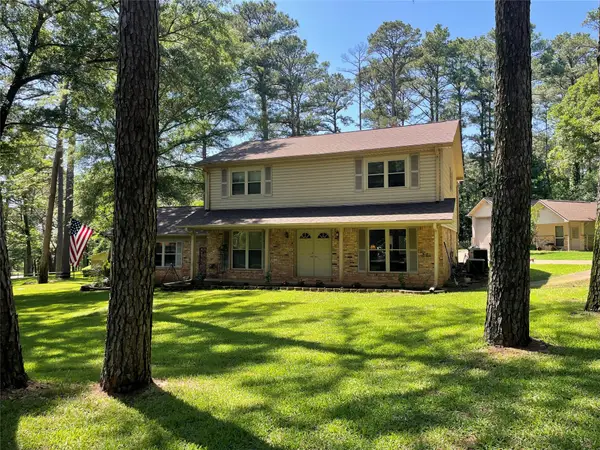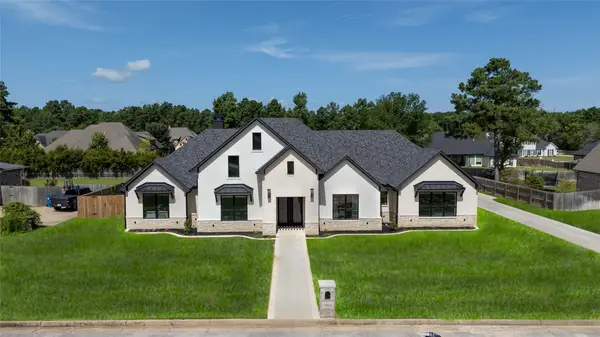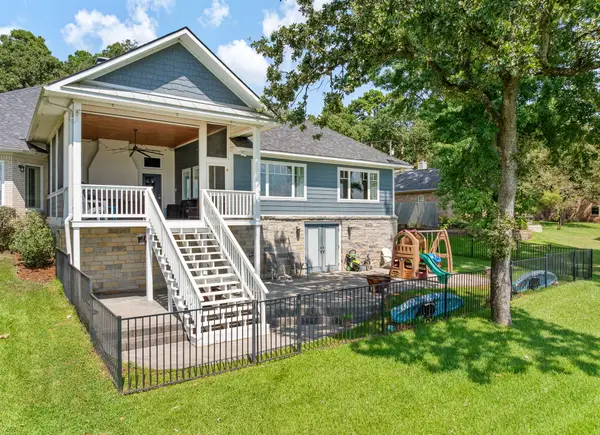11240 Marsh Wren Circle, Flint, TX 75762
Local realty services provided by:ERA Courtyard Real Estate
Listed by:sam scarborough
Office:scarborough commercial real ll
MLS#:20958116
Source:GDAR
Price summary
- Price:$645,000
- Price per sq. ft.:$197.97
- Monthly HOA dues:$88
About this home
Welcome to this beautifully maintained home in the gated community of Forest Glen South, nestled on just under an acre. This spacious property offers 4 bedrooms, 3 full bathrooms, and two generous living areas with an open-concept layout—perfect for both everyday living and entertaining. The kitchen is a chef’s dream, featuring stainless steel appliances, a gas range, double ovens, and a newly added custom-built kitchen island with a warm butcher block top.
Enjoy year-round comfort in the heated and cooled sunroom, which opens to a large deck overlooking the lush, landscaped, and fully fenced backyard. A cozy fire pit and small storage building add charm and function to this inviting outdoor space—ideal for gathering with family and friends.
The oversized 3-car garage is also climate-controlled and includes an attic lift, making storage of bulky items in the spacious, floored attic easy and convenient. Recent upgrades by the current owner include custom built-in bookshelves flanking the fireplace in the family room and a stylish dry bar with lighted glass cabinets, a wine fridge, and a mini fridge.
Please note: A portion of the neighbor’s fence was damaged during recent storms. Repairs are currently being discussed.
Don’t miss the opportunity to own this exceptional property with thoughtful updates and serene surroundings!
Contact an agent
Home facts
- Year built:2002
- Listing ID #:20958116
- Added:120 day(s) ago
- Updated:October 03, 2025 at 11:43 AM
Rooms and interior
- Bedrooms:4
- Total bathrooms:3
- Full bathrooms:3
- Living area:3,258 sq. ft.
Heating and cooling
- Cooling:Ceiling Fans, Central Air, Electric
- Heating:Central, Natural Gas, Zoned
Structure and exterior
- Roof:Composition
- Year built:2002
- Building area:3,258 sq. ft.
- Lot area:0.87 Acres
Schools
- High school:Tyler Legacy
- Middle school:Three Lakes
- Elementary school:Owens
Finances and disclosures
- Price:$645,000
- Price per sq. ft.:$197.97
- Tax amount:$9,477
New listings near 11240 Marsh Wren Circle
- New
 $400,000Active2.03 Acres
$400,000Active2.03 AcresTBD S Hwy 155, Flint, TX 75762
MLS# 21070557Listed by: KELLER WILLIAMS REALTY-TYLER - New
 $334,000Active4 beds 2 baths1,776 sq. ft.
$334,000Active4 beds 2 baths1,776 sq. ft.10787 Southern Trace Circle, Flint, TX 75762
MLS# 21068459Listed by: LAKE HOMES REALTY, LLC - New
 $365,000Active3 beds 2 baths2,041 sq. ft.
$365,000Active3 beds 2 baths2,041 sq. ft.21206 Altuda Lane, Flint, TX 75762
MLS# 21068220Listed by: RE/MAX PROPERTIES  $609,900Active4 beds 3 baths2,862 sq. ft.
$609,900Active4 beds 3 baths2,862 sq. ft.17889 C R 134, Flint, TX 75762
MLS# 98480713Listed by: STAPLES SOTHEBY'S INTERNATIONAL REALTY $370,000Active4 beds 3 baths2,040 sq. ft.
$370,000Active4 beds 3 baths2,040 sq. ft.18040 Oakridge Lane, Flint, TX 75762
MLS# 21059698Listed by: REALTY ONE GROUP ROSE $609,900Active4 beds 3 baths2,862 sq. ft.
$609,900Active4 beds 3 baths2,862 sq. ft.17889 County Road 134, Flint, TX 75762
MLS# 21059218Listed by: STAPLES SOTHEBY'S INTERNATIONAL REALTY LLC $840,000Active4 beds 5 baths3,695 sq. ft.
$840,000Active4 beds 5 baths3,695 sq. ft.12240 Jazmin Circle, Flint, TX 75762
MLS# 21056116Listed by: REALTY ONE GROUP ROSE $3,400,000Active49.43 Acres
$3,400,000Active49.43 Acres17104 County Road 1100, Flint, TX 75762
MLS# 21051974Listed by: RE/MAX LANDMARK $815,000Active3 beds 3 baths3,050 sq. ft.
$815,000Active3 beds 3 baths3,050 sq. ft.18076 S Shore Drive, Flint, TX 75762
MLS# 21034039Listed by: PIONEER DFW REALTY, LLC $215,000Active3 beds 2 baths1,216 sq. ft.
$215,000Active3 beds 2 baths1,216 sq. ft.16964 Pine Trail Drive, Flint, TX 75762
MLS# 21047549Listed by: MILLER HOMES GROUP
