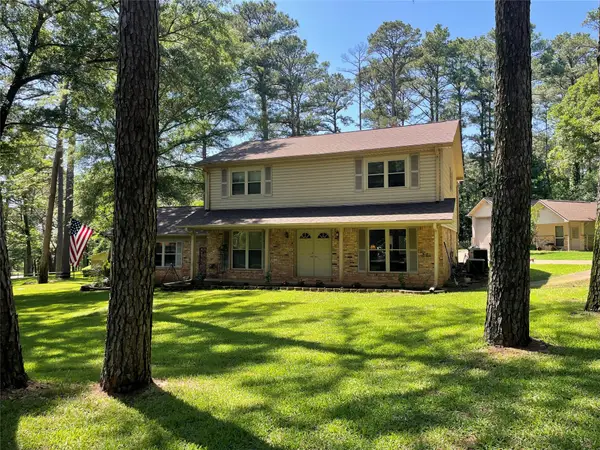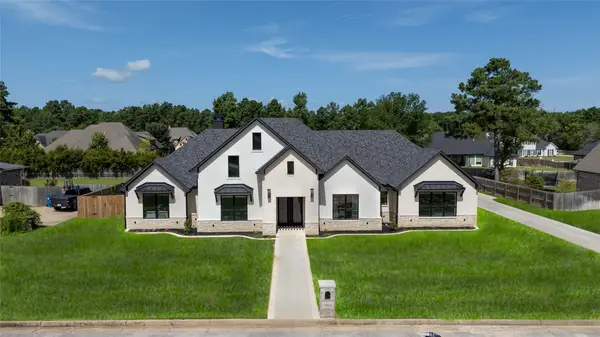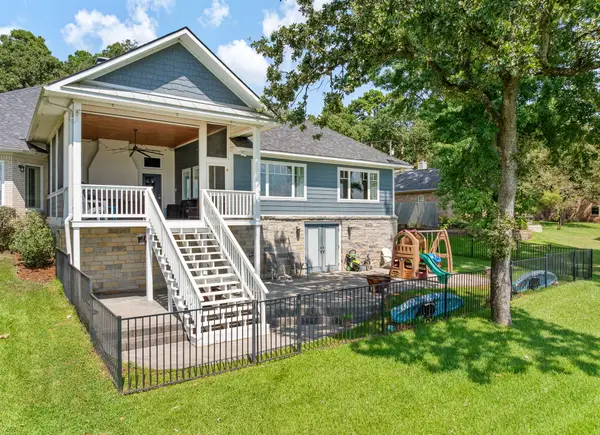23374 Wateridge Loop, Flint, TX 75762
Local realty services provided by:ERA Experts
Listed by:dana staples
Office:staples sotheby's international realty
MLS#:51186507
Source:HARMLS
Price summary
- Price:$529,000
- Price per sq. ft.:$259.31
- Monthly HOA dues:$33.33
About this home
If you are looking for a unique property, this is it! Brand new Franklin homes modular home with a separate "party barn" for a total of 4,050 sq ft. This turnkey WATERVIEW gem features the home-2040 square feet, upgraded and brand new. It provides 3 bedrooms plus a flex room, 2 baths, upgraded finishes and is FULLY FURNISHED (brand new furniture),with all new appliances and a WHOLE HOME GENERATOR included. The party barn (The Nest)is 2000 square feet with a new20X50 covered concrete apron for parking and patio area. Open the doors to the party barn and be amazed at your surroundings...enter into the "Roadrunner" - your own private sports bar featuring a full size poker table that seats 8, 2-65"smart TVs, and an electronic dart board including the most darling "outhouse" bathroom (which is actually inside). Mini A/C -heater splits in each room. From the Roadrunner, head to the "Painted Pelican"-an art lovers paradise. Seating for 12 "artists", it can be used to teach painting classes or provide instruction on a number of other crafting/hobbies. Enjoy another large smart TV to allow you to cast paint or watch instructional videos. Tuck through a secret bookcase entrance into the "Swan Mallard" - a speakeasy that will steal your heart. There is a custom 60" 4 tier lighted bar shelf along with numerous lighted spears hanging from the ceiling that provide just the right amount of light for cocktail hour. The barn includes a huge storage space and 3 tall garage doors to access the space. Ample space for an RV. All furnishings are included so your enjoyment of that space can start the day of move in. Both the home and party barn have gutters installed so that soil erosion and drainage can be controlled. SHORT TERM RENTALS are PERMITTED in this subdivision. There is a 50x100 grassed lot for outdoor storage or to build an additional structure. The neighborhood amenities include a boat ramp (to access Lake Palestine), park and playground along with community center.
Contact an agent
Home facts
- Year built:2025
- Listing ID #:51186507
- Updated:September 25, 2025 at 11:40 AM
Rooms and interior
- Bedrooms:3
- Total bathrooms:2
- Full bathrooms:2
- Living area:2,040 sq. ft.
Heating and cooling
- Cooling:Central Air, Electric
- Heating:Central, Electric
Structure and exterior
- Roof:Composition
- Year built:2025
- Building area:2,040 sq. ft.
- Lot area:0.48 Acres
Schools
- High school:BULLARD HIGH SCHOOL
- Middle school:BULLARD MIDDLE SCHOOL
- Elementary school:BULLARD ELEMENTARY SCHOOL
Utilities
- Sewer:Septic Tank
Finances and disclosures
- Price:$529,000
- Price per sq. ft.:$259.31
- Tax amount:$525 (2024)
New listings near 23374 Wateridge Loop
- New
 $400,000Active2.03 Acres
$400,000Active2.03 AcresTBD S Hwy 155, Flint, TX 75762
MLS# 21070557Listed by: KELLER WILLIAMS REALTY-TYLER - New
 $334,000Active4 beds 2 baths1,776 sq. ft.
$334,000Active4 beds 2 baths1,776 sq. ft.10787 Southern Trace Circle, Flint, TX 75762
MLS# 21068459Listed by: LAKE HOMES REALTY, LLC - New
 $365,000Active3 beds 2 baths2,041 sq. ft.
$365,000Active3 beds 2 baths2,041 sq. ft.21206 Altuda Lane, Flint, TX 75762
MLS# 21068220Listed by: RE/MAX PROPERTIES  $609,900Active4 beds 3 baths2,862 sq. ft.
$609,900Active4 beds 3 baths2,862 sq. ft.17889 C R 134, Flint, TX 75762
MLS# 98480713Listed by: STAPLES SOTHEBY'S INTERNATIONAL REALTY $370,000Active4 beds 3 baths2,040 sq. ft.
$370,000Active4 beds 3 baths2,040 sq. ft.18040 Oakridge Lane, Flint, TX 75762
MLS# 21059698Listed by: REALTY ONE GROUP ROSE $609,900Active4 beds 3 baths2,862 sq. ft.
$609,900Active4 beds 3 baths2,862 sq. ft.17889 County Road 134, Flint, TX 75762
MLS# 21059218Listed by: STAPLES SOTHEBY'S INTERNATIONAL REALTY LLC $840,000Active4 beds 5 baths3,695 sq. ft.
$840,000Active4 beds 5 baths3,695 sq. ft.12240 Jazmin Circle, Flint, TX 75762
MLS# 21056116Listed by: REALTY ONE GROUP ROSE $3,400,000Active49.43 Acres
$3,400,000Active49.43 Acres17104 County Road 1100, Flint, TX 75762
MLS# 21051974Listed by: RE/MAX LANDMARK $815,000Active3 beds 3 baths3,050 sq. ft.
$815,000Active3 beds 3 baths3,050 sq. ft.18076 S Shore Drive, Flint, TX 75762
MLS# 21034039Listed by: PIONEER DFW REALTY, LLC $215,000Active3 beds 2 baths1,216 sq. ft.
$215,000Active3 beds 2 baths1,216 sq. ft.16964 Pine Trail Drive, Flint, TX 75762
MLS# 21047549Listed by: MILLER HOMES GROUP
