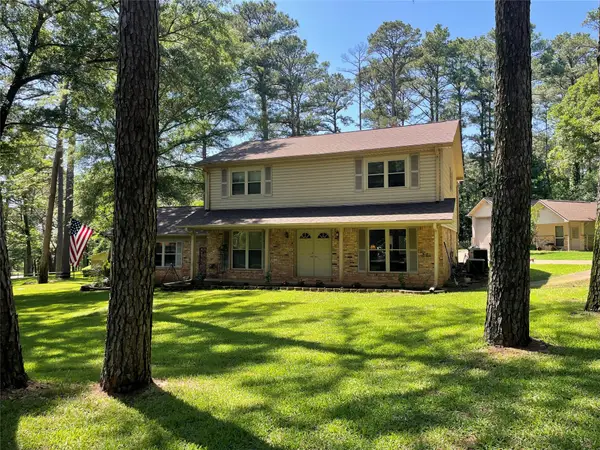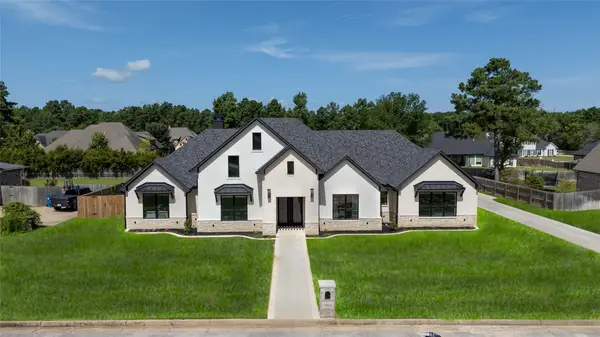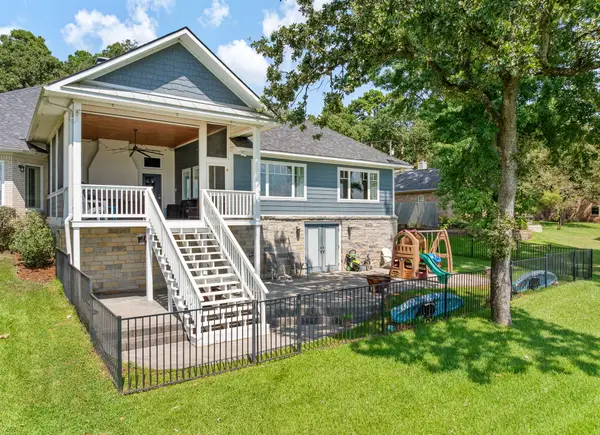440 Maggie Circle, Flint, TX 75762
Local realty services provided by:ERA Courtyard Real Estate
Listed by:dana staples903-876-1051
Office:staples sotheby's international realty llc.
MLS#:20951728
Source:GDAR
Price summary
- Price:$267,000
- Price per sq. ft.:$162.11
- Monthly HOA dues:$20
About this home
Charming 3-Bedroom Home in a Prime Location Tucked away in a quiet, friendly neighborhood, this well-kept 3 bedroom, 2 bath home offers just the right mix of comfort and convenience. It’s located in an excellent public school district with plenty of private school options nearby as well, making it a great fit for families. The open floor plan has a large living area, complete with a corner fireplace, dining area and spacious kitchen! There is no shortage of cabinet space and counter space for the gourmet cook! The utility room has a generous storage area & pantry. You’ll love the easy access to shopping, dining, and entertainment - all just a short drive away. Out back, the spacious fenced yard and inviting covered patio are perfect for those warm summer nights ahead - whether you're relaxing with a book or hosting friends for a cookout. The sellers are motivated and ready to welcome new owners. Don’t miss your opportunity to tour this inviting home and see all it has to offer.
Contact an agent
Home facts
- Year built:2007
- Listing ID #:20951728
- Added:121 day(s) ago
- Updated:October 03, 2025 at 11:43 AM
Rooms and interior
- Bedrooms:3
- Total bathrooms:2
- Full bathrooms:2
- Living area:1,647 sq. ft.
Heating and cooling
- Cooling:Ceiling Fans, Central Air, Electric
- Heating:Central, Electric
Structure and exterior
- Roof:Composition
- Year built:2007
- Building area:1,647 sq. ft.
- Lot area:0.17 Acres
Schools
- High school:Whitehouse
- Middle school:Holloway
- Elementary school:Stanton Smith
Finances and disclosures
- Price:$267,000
- Price per sq. ft.:$162.11
- Tax amount:$3,954
New listings near 440 Maggie Circle
- New
 $400,000Active2.03 Acres
$400,000Active2.03 AcresTBD S Hwy 155, Flint, TX 75762
MLS# 21070557Listed by: KELLER WILLIAMS REALTY-TYLER - New
 $334,000Active4 beds 2 baths1,776 sq. ft.
$334,000Active4 beds 2 baths1,776 sq. ft.10787 Southern Trace Circle, Flint, TX 75762
MLS# 21068459Listed by: LAKE HOMES REALTY, LLC - New
 $365,000Active3 beds 2 baths2,041 sq. ft.
$365,000Active3 beds 2 baths2,041 sq. ft.21206 Altuda Lane, Flint, TX 75762
MLS# 21068220Listed by: RE/MAX PROPERTIES  $609,900Active4 beds 3 baths2,862 sq. ft.
$609,900Active4 beds 3 baths2,862 sq. ft.17889 C R 134, Flint, TX 75762
MLS# 98480713Listed by: STAPLES SOTHEBY'S INTERNATIONAL REALTY $370,000Active4 beds 3 baths2,040 sq. ft.
$370,000Active4 beds 3 baths2,040 sq. ft.18040 Oakridge Lane, Flint, TX 75762
MLS# 21059698Listed by: REALTY ONE GROUP ROSE $609,900Active4 beds 3 baths2,862 sq. ft.
$609,900Active4 beds 3 baths2,862 sq. ft.17889 County Road 134, Flint, TX 75762
MLS# 21059218Listed by: STAPLES SOTHEBY'S INTERNATIONAL REALTY LLC $840,000Active4 beds 5 baths3,695 sq. ft.
$840,000Active4 beds 5 baths3,695 sq. ft.12240 Jazmin Circle, Flint, TX 75762
MLS# 21056116Listed by: REALTY ONE GROUP ROSE $3,400,000Active49.43 Acres
$3,400,000Active49.43 Acres17104 County Road 1100, Flint, TX 75762
MLS# 21051974Listed by: RE/MAX LANDMARK $815,000Active3 beds 3 baths3,050 sq. ft.
$815,000Active3 beds 3 baths3,050 sq. ft.18076 S Shore Drive, Flint, TX 75762
MLS# 21034039Listed by: PIONEER DFW REALTY, LLC $215,000Active3 beds 2 baths1,216 sq. ft.
$215,000Active3 beds 2 baths1,216 sq. ft.16964 Pine Trail Drive, Flint, TX 75762
MLS# 21047549Listed by: MILLER HOMES GROUP
