1001 Old Oaks Drive, Forney, TX 75126
Local realty services provided by:ERA Empower
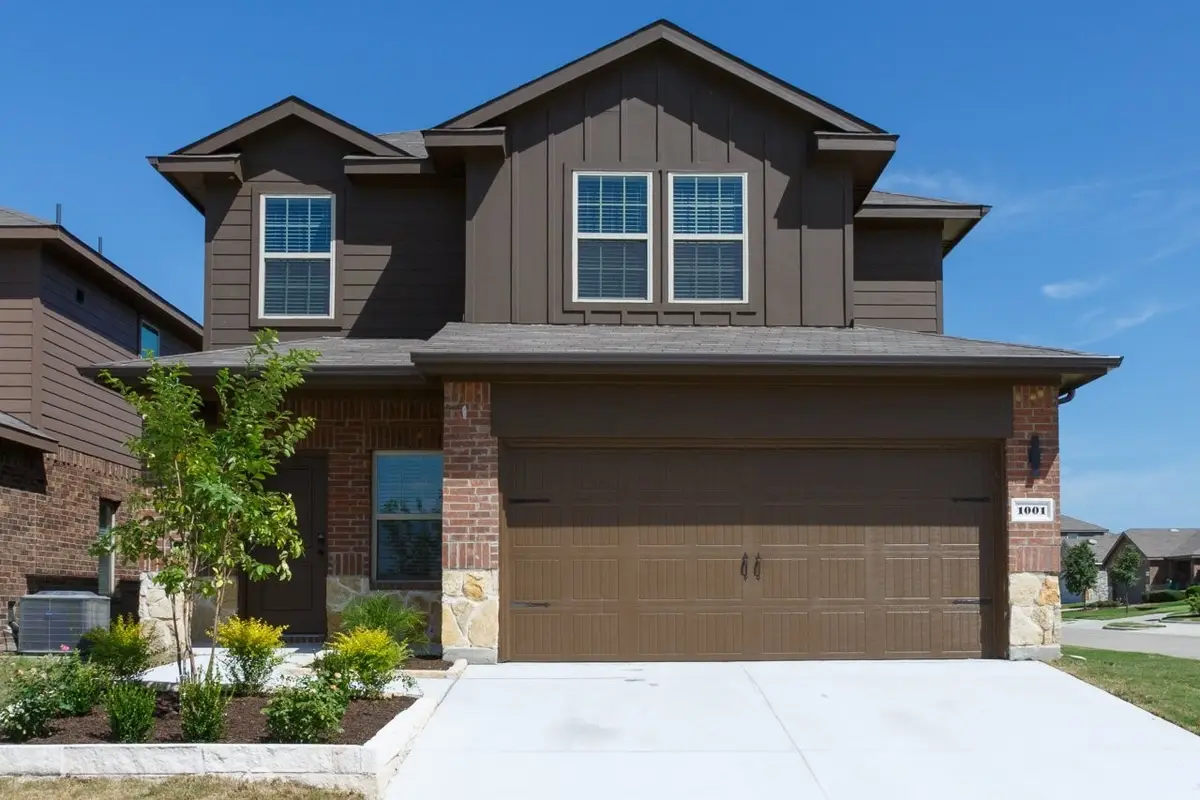


Listed by:tony vasquez jr.972-841-1155
Office:re/max dfw associates
MLS#:20977109
Source:GDAR
Price summary
- Price:$291,990
- Price per sq. ft.:$150.51
- Monthly HOA dues:$33.33
About this home
Welcome to this well-maintained DR Horton Florence floorplan featuring 3 bedrooms and 2.5 baths. This spacious home offers a thoughtful layout with the primary bedroom, kitchen, dining, laundry and living areas all located downstairs for convenient everyday living. Upstairs, you'll find two additional bedrooms, a full bathroom, and a versatile game room perfect for entertaining or relaxing. The home boasts fresh interior paint, a modern neutral color palette, dark brown kitchen cabinets, elegant white quartz countertops, new modern light fixtures & fans and a combination of ceramic tile and laminate flooring throughout. Bedrooms feature new neutral carpet and are all a good size with walk-in closets. Some recent updates include new toilets, stylish new light fixtures, custom accent walls detail that add a designer touch and a large utility room with new deco tile. A small covered patio and spacious yard complete this home, which is situated on a desirable corner lot with modern landscaping. Move-in ready and conveniently located near schools, shopping, dining and major highways. Don’t miss out—schedule your showing today! ** Sellers to provide up to $8,000 credit towards buyers' closing costs or to buy down rate- with a full-priced offer.**
Contact an agent
Home facts
- Year built:2022
- Listing Id #:20977109
- Added:48 day(s) ago
- Updated:August 18, 2025 at 04:41 PM
Rooms and interior
- Bedrooms:3
- Total bathrooms:3
- Full bathrooms:2
- Half bathrooms:1
- Living area:1,940 sq. ft.
Heating and cooling
- Cooling:Ceiling Fans, Central Air, Electric
- Heating:Central, Electric
Structure and exterior
- Roof:Composition
- Year built:2022
- Building area:1,940 sq. ft.
- Lot area:0.13 Acres
Schools
- High school:North Forney
- Middle school:Jackson
- Elementary school:Criswell
Finances and disclosures
- Price:$291,990
- Price per sq. ft.:$150.51
- Tax amount:$8,802
New listings near 1001 Old Oaks Drive
- New
 $239,299Active3 beds 2 baths1,451 sq. ft.
$239,299Active3 beds 2 baths1,451 sq. ft.1219 Falcon Heights Drive, Forney, TX 75126
MLS# 21035460Listed by: TURNER MANGUM LLC - New
 $620,000Active5 beds 5 baths4,015 sq. ft.
$620,000Active5 beds 5 baths4,015 sq. ft.1804 Chadwick Lane, Forney, TX 75126
MLS# 21030601Listed by: REDFIN CORPORATION - New
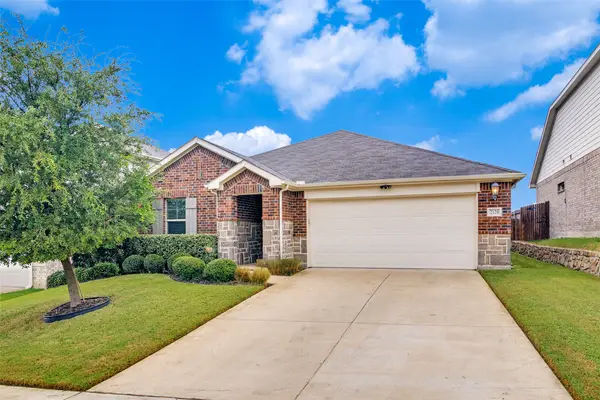 $290,000Active3 beds 2 baths1,775 sq. ft.
$290,000Active3 beds 2 baths1,775 sq. ft.2120 Silver Charm Lane, Forney, TX 75126
MLS# 21023173Listed by: KELLER WILLIAMS REALTY - New
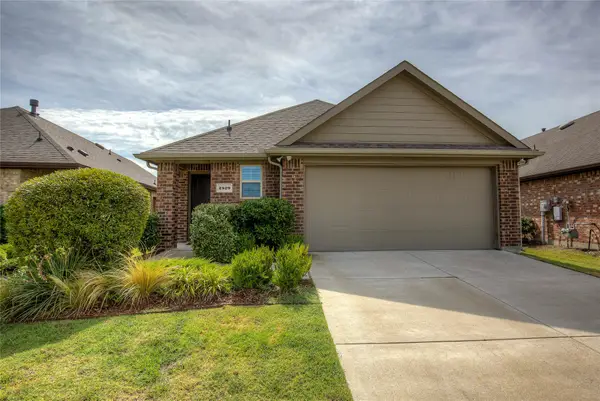 $299,000Active3 beds 2 baths1,510 sq. ft.
$299,000Active3 beds 2 baths1,510 sq. ft.2529 Pettus Drive, Forney, TX 75126
MLS# 21034169Listed by: EXIT REALTY PINNACLE GROUP - New
 $470,000Active4 beds 3 baths2,340 sq. ft.
$470,000Active4 beds 3 baths2,340 sq. ft.11329 Glenn Cove, Forney, TX 75126
MLS# 21032623Listed by: COLDWELL BANKER APEX, REALTORS - New
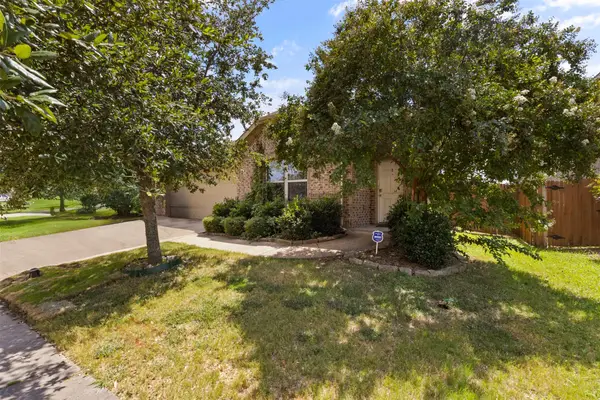 $249,000Active4 beds 2 baths1,924 sq. ft.
$249,000Active4 beds 2 baths1,924 sq. ft.2108 Blakehill Drive, Forney, TX 75126
MLS# 21028848Listed by: KW-CEDAR CREEK LAKE PROPERTIES - New
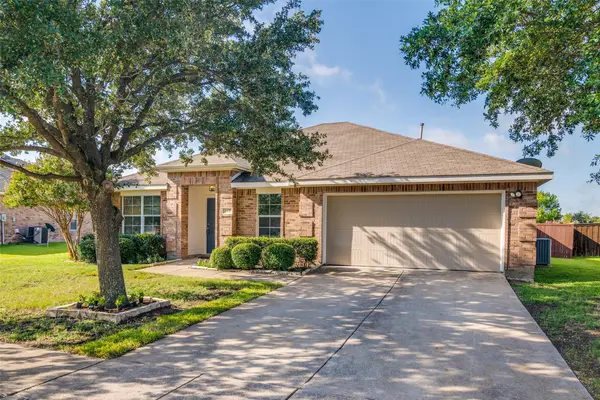 $269,500Active3 beds 2 baths1,702 sq. ft.
$269,500Active3 beds 2 baths1,702 sq. ft.207 Freedom Trail, Forney, TX 75126
MLS# 21031763Listed by: ALLIE BETH ALLMAN & ASSOC. - New
 $558,998Active3 beds 3 baths2,100 sq. ft.
$558,998Active3 beds 3 baths2,100 sq. ft.204 Links Court, Heath, TX 75126
MLS# 21030753Listed by: KELLER WILLIAMS ROCKWALL - New
 $342,000Active3 beds 3 baths1,764 sq. ft.
$342,000Active3 beds 3 baths1,764 sq. ft.2397 Neff Lane, Forney, TX 75126
MLS# 21024097Listed by: MONUMENT REALTY - New
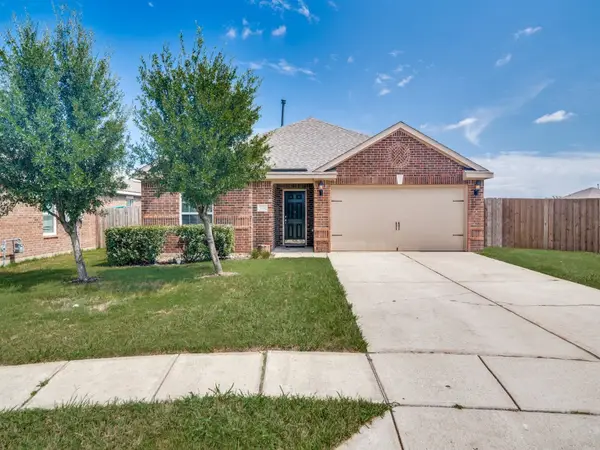 $288,000Active3 beds 2 baths1,556 sq. ft.
$288,000Active3 beds 2 baths1,556 sq. ft.2114 Foxglove Court, Forney, TX 75126
MLS# 21034264Listed by: COLDWELL BANKER APEX, REALTORS

