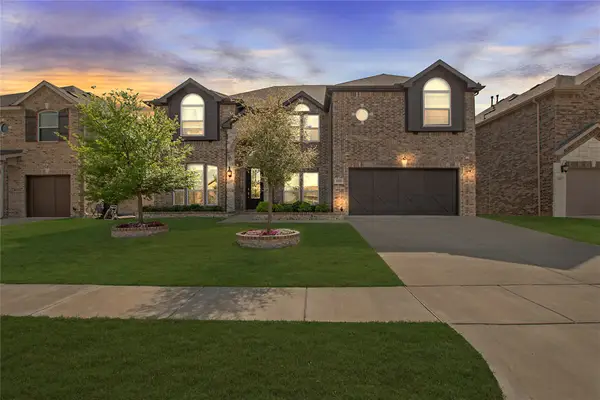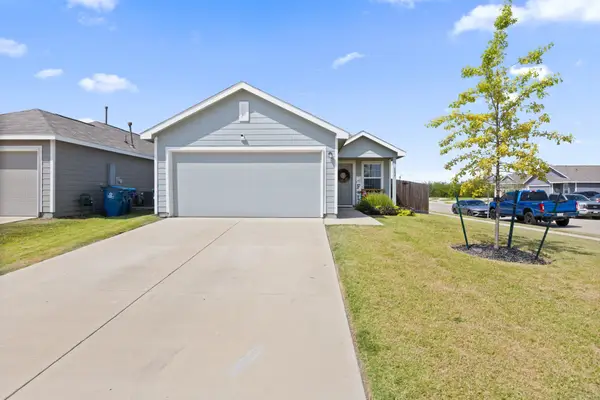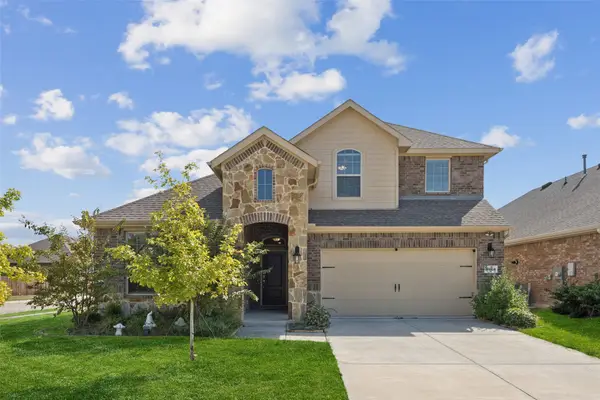1804 Chadwick Lane, Forney, TX 75126
Local realty services provided by:ERA Myers & Myers Realty
1804 Chadwick Lane,Forney, TX 75126
$620,000
- 6 Beds
- 5 Baths
- 4,015 sq. ft.
- Single family
- Active
Listed by:tanya warner817-783-4605
Office:redfin corporation
MLS#:21030601
Source:GDAR
Price summary
- Price:$620,000
- Price per sq. ft.:$154.42
- Monthly HOA dues:$61.67
About this home
Forney Living at Its Finest! Enter this breathtaking 6-bedroom, 4.5-bath estate and experience modern elegance at every turn. The grand foyer welcomes you with soaring ceilings and an abundance of natural light, setting the stage for this exceptional home. At the heart of the home, the inviting living room features a stunning custom beamed ceiling and a stately stone fireplace, perfect for cozy gatherings. The enviable eat-in kitchen is a chef’s dream, boasting a large island with seating, built-in stainless steel appliances, granite countertops, ample storage, and a bright breakfast nook. A formal dining room offers the perfect space for intimate dinners. The downstairs primary suite is a true retreat, featuring a spacious sitting area and a spa-like ensuite with separate vanities, a soaking tub, a walk-in shower, and a generous walk-in closet. Upstairs, you'll find expansive secondary bedrooms, a bonus family room, and an impressive media room—ideal for entertaining or relaxing. Enjoy outdoor living in the private backyard with a covered patio, perfect for unwinding or hosting guests. Situated in a prime Forney location, this home offers easy access to top community amenities. Don't miss the opportunity to make this stunning estate yours! 3D tour available online!
Contact an agent
Home facts
- Year built:2019
- Listing ID #:21030601
- Added:47 day(s) ago
- Updated:October 05, 2025 at 11:45 AM
Rooms and interior
- Bedrooms:6
- Total bathrooms:5
- Full bathrooms:4
- Half bathrooms:1
- Living area:4,015 sq. ft.
Heating and cooling
- Cooling:Central Air, Roof Turbines
- Heating:Central, Electric
Structure and exterior
- Year built:2019
- Building area:4,015 sq. ft.
- Lot area:0.18 Acres
Schools
- High school:North Forney
- Middle school:Brown
- Elementary school:Griffin
Finances and disclosures
- Price:$620,000
- Price per sq. ft.:$154.42
- Tax amount:$13,174
New listings near 1804 Chadwick Lane
- New
 $240,000Active3 beds 2 baths1,546 sq. ft.
$240,000Active3 beds 2 baths1,546 sq. ft.106 Robin Lane, Forney, TX 75126
MLS# 21067499Listed by: MAINSTAY BROKERAGE LLC - New
 $450,000Active3 beds 3 baths2,175 sq. ft.
$450,000Active3 beds 3 baths2,175 sq. ft.17187 University Drive, Forney, TX 75126
MLS# 21077046Listed by: MCDONALD REALTY TEAM - New
 $319,900Active3 beds 3 baths2,093 sq. ft.
$319,900Active3 beds 3 baths2,093 sq. ft.1902 Long Pond Trail, Forney, TX 75126
MLS# 21078412Listed by: KELLER WILLIAMS ROCKWALL - New
 $320,000Active3 beds 3 baths2,078 sq. ft.
$320,000Active3 beds 3 baths2,078 sq. ft.1136 Queensdown Way, Forney, TX 75126
MLS# 21078232Listed by: CENTURY 21 JUDGE FITE CO. - New
 $259,000Active4 beds 2 baths1,938 sq. ft.
$259,000Active4 beds 2 baths1,938 sq. ft.103 Drycreek Drive, Forney, TX 75126
MLS# 21071938Listed by: PALACE, REALTORS - New
 $829,000Active4 beds 3 baths3,937 sq. ft.
$829,000Active4 beds 3 baths3,937 sq. ft.11826 Ridge Road, Forney, TX 75126
MLS# 21078086Listed by: COLDWELL BANKER REALTY - New
 $274,900Active4 beds 2 baths1,707 sq. ft.
$274,900Active4 beds 2 baths1,707 sq. ft.3056 Glazner Drive, Forney, TX 75126
MLS# 21078109Listed by: GRAHAM & CO REALTY GROUP - New
 $582,500Active5 beds 4 baths3,916 sq. ft.
$582,500Active5 beds 4 baths3,916 sq. ft.1121 Red Hawk Lane, Forney, TX 75126
MLS# 21077901Listed by: NB ELITE REALTY - New
 $250,000Active3 beds 2 baths1,248 sq. ft.
$250,000Active3 beds 2 baths1,248 sq. ft.5837 Grindstone Drive, Forney, TX 75126
MLS# 21076428Listed by: COLDWELL BANKER REALTY - New
 $405,000Active4 beds 3 baths2,539 sq. ft.
$405,000Active4 beds 3 baths2,539 sq. ft.3943 Sidney Lane, Forney, TX 75126
MLS# 21077186Listed by: REDFIN CORPORATION
