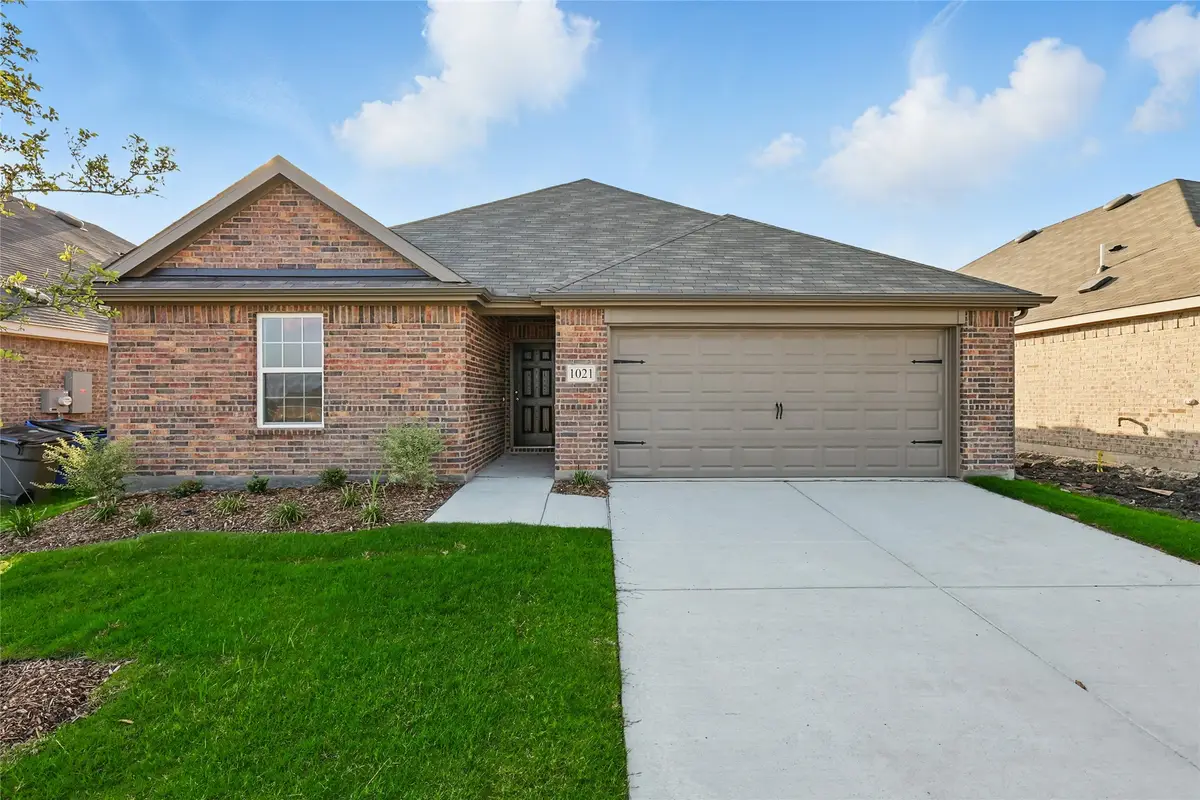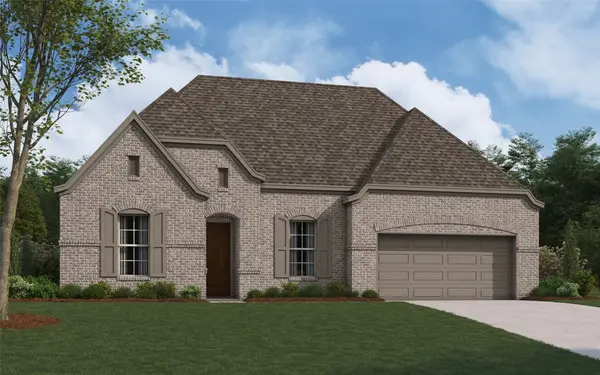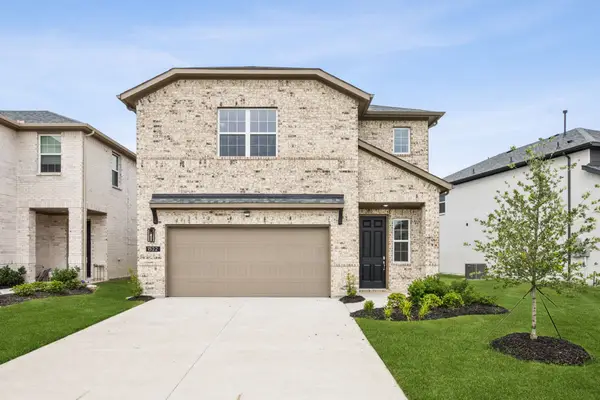1021 Baker Bridge Drive, Forney, TX 75126
Local realty services provided by:ERA Myers & Myers Realty



1021 Baker Bridge Drive,Forney, TX 75126
$299,990
- 4 Beds
- 2 Baths
- 1,809 sq. ft.
- Single family
- Active
Listed by:april maki(512) 364-5196
Office:brightland homes brokerage, llc.
MLS#:20856272
Source:GDAR
Price summary
- Price:$299,990
- Price per sq. ft.:$165.83
- Monthly HOA dues:$66.67
About this home
Introducing the stunning single-story Driskill floor plan, which encompasses 1,809 square feet of luxurious living space designed for both comfort and functionality. The open-concept kitchen is a chef's dream, featuring an abundance of cabinet storage for all your cooking essentials, generous granite countertops perfect for meal prep, and high-quality stainless steel appliances that include an oven, microwave, and dishwasher. The sizable pantry offers additional space for all your groceries and kitchen gadgets, ensuring everything is organized and easily accessible. The spacious great room, designed for both relaxation and entertainment, is bathed in natural light thanks to large windows that not only brighten the space but also provide views of the outdoor landscape. This inviting atmosphere is perfect for hosting gatherings, family game nights, or simply enjoying a quiet evening. The thoughtfully positioned owner's suite ensures privacy from the main living areas. It features a luxurious en-suite bathroom equipped with a dual sink vanity for convenience, a shower for a spa-like experience, and an expansive closet that can accommodate even the largest wardrobes. Additionally, the home includes three more spacious bedrooms, each with ample closet space, that are strategically separated from the main living areas to create a peaceful retreat for children or guests. Take advantage of the exceptional comfort and sophisticated style this beautiful new home offers. Surround yourself with the serene beauty of one of Forney's finest neighborhoods, Walden Pond. This vibrant community features lush green spaces, well-maintained parks, and scenic walking and biking trails that meander throughout, providing peaceful surroundings and a great opportunity to meet new neighbors while connecting with nature. Experience the ideal balance of modern amenities and a welcoming community lifestyle today!
Contact an agent
Home facts
- Year built:2025
- Listing Id #:20856272
- Added:162 day(s) ago
- Updated:August 20, 2025 at 11:56 AM
Rooms and interior
- Bedrooms:4
- Total bathrooms:2
- Full bathrooms:2
- Living area:1,809 sq. ft.
Heating and cooling
- Cooling:Central Air, Electric
- Heating:Central, Natural Gas
Structure and exterior
- Roof:Composition
- Year built:2025
- Building area:1,809 sq. ft.
- Lot area:0.13 Acres
Schools
- High school:North Forney
- Middle school:Brown
- Elementary school:Blackburn
Finances and disclosures
- Price:$299,990
- Price per sq. ft.:$165.83
New listings near 1021 Baker Bridge Drive
- New
 $449,990Active3 beds 2 baths2,169 sq. ft.
$449,990Active3 beds 2 baths2,169 sq. ft.1024 Bingham Way, Forney, TX 75126
MLS# 21037127Listed by: HOMESUSA.COM - New
 $409,000Active4 beds 3 baths2,457 sq. ft.
$409,000Active4 beds 3 baths2,457 sq. ft.1718 Sicily Court, Forney, TX 75126
MLS# 21037027Listed by: JAGJIT SINGH - New
 $339,500Active5 beds 2 baths2,135 sq. ft.
$339,500Active5 beds 2 baths2,135 sq. ft.4008 Dusk Drive, Forney, TX 75126
MLS# 21029259Listed by: MONUMENT REALTY - New
 $399,000Active4 beds 4 baths2,253 sq. ft.
$399,000Active4 beds 4 baths2,253 sq. ft.1306 Middlebrooks Drive, Forney, TX 75126
MLS# 21036980Listed by: JAGJIT SINGH - New
 $355,000Active4 beds 3 baths1,845 sq. ft.
$355,000Active4 beds 3 baths1,845 sq. ft.1318 Middlebrooks Drive, Forney, TX 75126
MLS# 21036805Listed by: JAGJIT SINGH - New
 $389,000Active4 beds 3 baths2,197 sq. ft.
$389,000Active4 beds 3 baths2,197 sq. ft.2716 Island Palm Court, Forney, TX 75126
MLS# 21036853Listed by: JAGJIT SINGH - New
 $335,000Active3 beds 3 baths2,462 sq. ft.
$335,000Active3 beds 3 baths2,462 sq. ft.2419 Lalun Lane, Forney, TX 75126
MLS# 21036708Listed by: HUGGINS REALTY - New
 $369,000Active4 beds 3 baths1,991 sq. ft.
$369,000Active4 beds 3 baths1,991 sq. ft.1514 Newcastle Lane, Forney, TX 75126
MLS# 21036434Listed by: JAGJIT SINGH - Open Sat, 10am to 5:30pmNew
 $350,000Active5 beds 4 baths2,546 sq. ft.
$350,000Active5 beds 4 baths2,546 sq. ft.1613 Gracehill, Forney, TX 75126
MLS# 21036454Listed by: HOMESUSA.COM - New
 $239,299Active3 beds 2 baths1,451 sq. ft.
$239,299Active3 beds 2 baths1,451 sq. ft.1219 Falcon Heights Drive, Forney, TX 75126
MLS# 21035460Listed by: TURNER MANGUM LLC
