1318 Middlebrooks Drive, Forney, TX 75126
Local realty services provided by:ERA Empower
Listed by:jagjit singh214-620-9277
Office:jagjit singh
MLS#:21036805
Source:GDAR
Price summary
- Price:$339,000
- Price per sq. ft.:$183.74
- Monthly HOA dues:$115.83
About this home
Bingham Plan - LAGOON LIVING - Get rates as low as 2.99% (7.41% APR) on select homes until October 31st! Lagoon life is coming to Forney ISD! Discover Bellagio, a new community in Forney, Texas, where highly rated schools, lush parks, and an authentic, down-to-earth atmosphere define the way of life. Megatel Homes' Bingham plan features 1,845 sq ft of living space with 4 spacious bedrooms, 2.5-baths, a loft and a 2-car garage. The open-concept kitchen and living areas create an inviting space for gatherings and everyday living. The primary suite includes a walk-in closet and a beautifully designed ensuite bath. Secondary bedrooms are generously sized, providing comfort and flexibility. A two-car garage completes the home with added convenience and storage space. Situated on a 40-foot lot, this home is available with elevation B, offering stylish exterior options. Discover quality craftsmanship and thoughtful design in every detail of this beautiful home.
Contact an agent
Home facts
- Year built:2025
- Listing ID #:21036805
- Added:55 day(s) ago
- Updated:October 12, 2025 at 10:40 PM
Rooms and interior
- Bedrooms:4
- Total bathrooms:3
- Full bathrooms:2
- Half bathrooms:1
- Living area:1,845 sq. ft.
Heating and cooling
- Cooling:Ceiling Fans, Central Air, Electric
- Heating:Central, Natural Gas
Structure and exterior
- Roof:Composition
- Year built:2025
- Building area:1,845 sq. ft.
- Lot area:0.14 Acres
Schools
- High school:Forney
- Middle school:Johnson
- Elementary school:Henderson
Finances and disclosures
- Price:$339,000
- Price per sq. ft.:$183.74
New listings near 1318 Middlebrooks Drive
- New
 $320,000Active3 beds 2 baths1,639 sq. ft.
$320,000Active3 beds 2 baths1,639 sq. ft.2031 Avondown Road, Forney, TX 75126
MLS# 21086182Listed by: THE MICHAEL GROUP - New
 $230,000Active3 beds 2 baths1,399 sq. ft.
$230,000Active3 beds 2 baths1,399 sq. ft.2004 Brook Meadow Drive, Forney, TX 75126
MLS# 21069496Listed by: THE SEARS GROUP - New
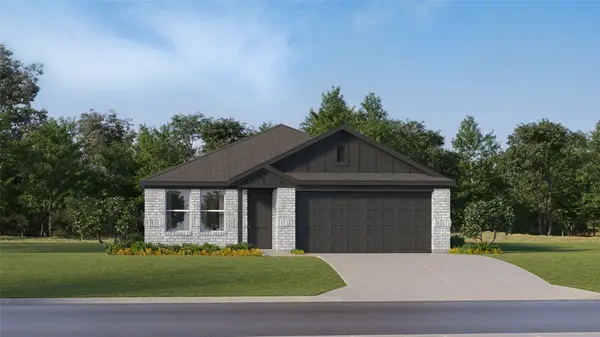 $281,499Active4 beds 2 baths1,720 sq. ft.
$281,499Active4 beds 2 baths1,720 sq. ft.1601 Sparrow Hawk Road, Forney, TX 75126
MLS# 21085819Listed by: TURNER MANGUM,LLC 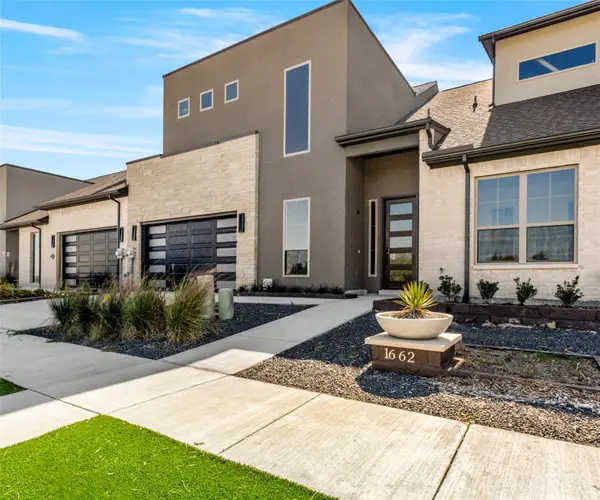 $695,000Active2 beds 3 baths2,346 sq. ft.
$695,000Active2 beds 3 baths2,346 sq. ft.1662 Governors Boulevard, Heath, TX 75126
MLS# 20912359Listed by: EBBY HALLIDAY, REALTORS- New
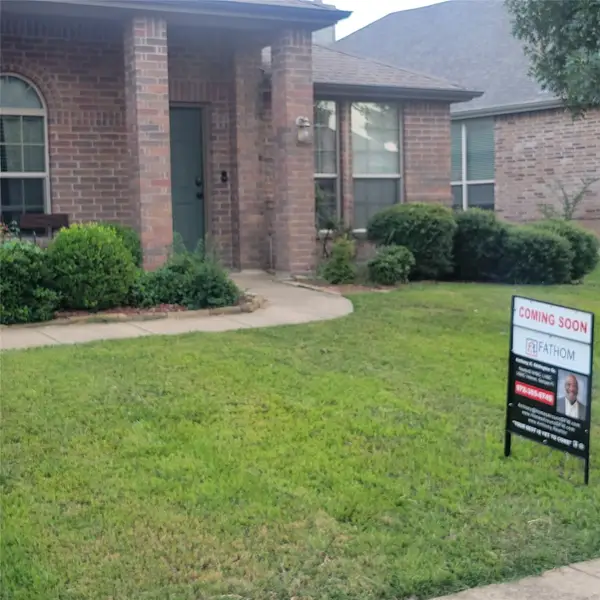 $375,000Active4 beds 2 baths2,427 sq. ft.
$375,000Active4 beds 2 baths2,427 sq. ft.2007 Eagle Lake Drive, Forney, TX 75126
MLS# 21072243Listed by: FATHOM REALTY LLC - New
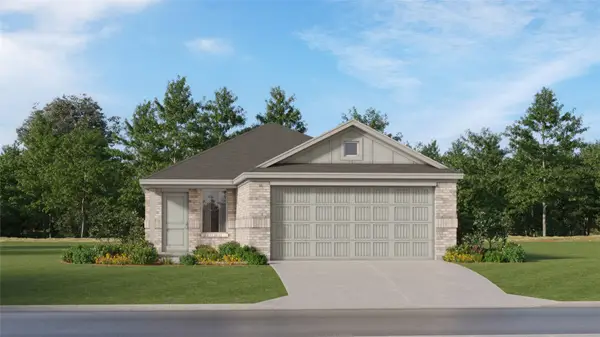 $253,999Active3 beds 2 baths1,451 sq. ft.
$253,999Active3 beds 2 baths1,451 sq. ft.1228 Canyon Wren Drive, Forney, TX 75126
MLS# 21085735Listed by: TURNER MANGUM,LLC - New
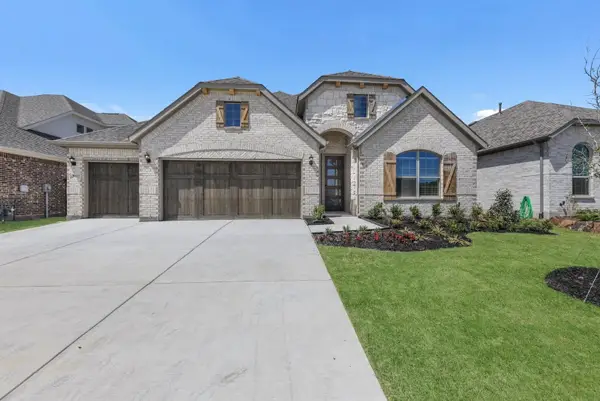 $477,715Active4 beds 3 baths2,713 sq. ft.
$477,715Active4 beds 3 baths2,713 sq. ft.1326 Chisos Way, Forney, TX 75126
MLS# 21083795Listed by: CHESMAR HOMES - New
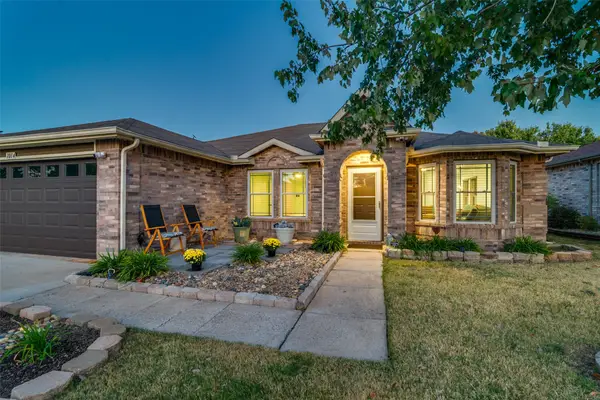 $309,900Active4 beds 2 baths1,799 sq. ft.
$309,900Active4 beds 2 baths1,799 sq. ft.1014 Bainbridge Lane, Forney, TX 75126
MLS# 21085091Listed by: EXP REALTY, LLC - Open Wed, 10am to 6pmNew
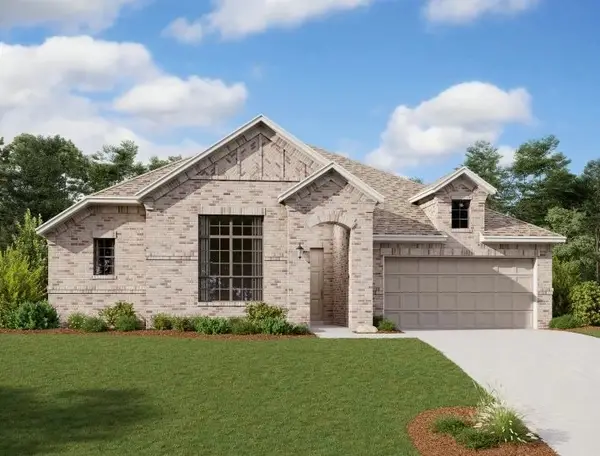 $413,500Active4 beds 3 baths2,474 sq. ft.
$413,500Active4 beds 3 baths2,474 sq. ft.1804 Bachman Lane, Forney, TX 75126
MLS# 21085388Listed by: HOMESUSA.COM - New
 $547,800Active4 beds 4 baths3,679 sq. ft.
$547,800Active4 beds 4 baths3,679 sq. ft.129 Heritage Hill Drive, Forney, TX 75126
MLS# 21085252Listed by: RE/MAX DFW ASSOCIATES
