1034 Ingram Drive, Forney, TX 75126
Local realty services provided by:ERA Steve Cook & Co, Realtors
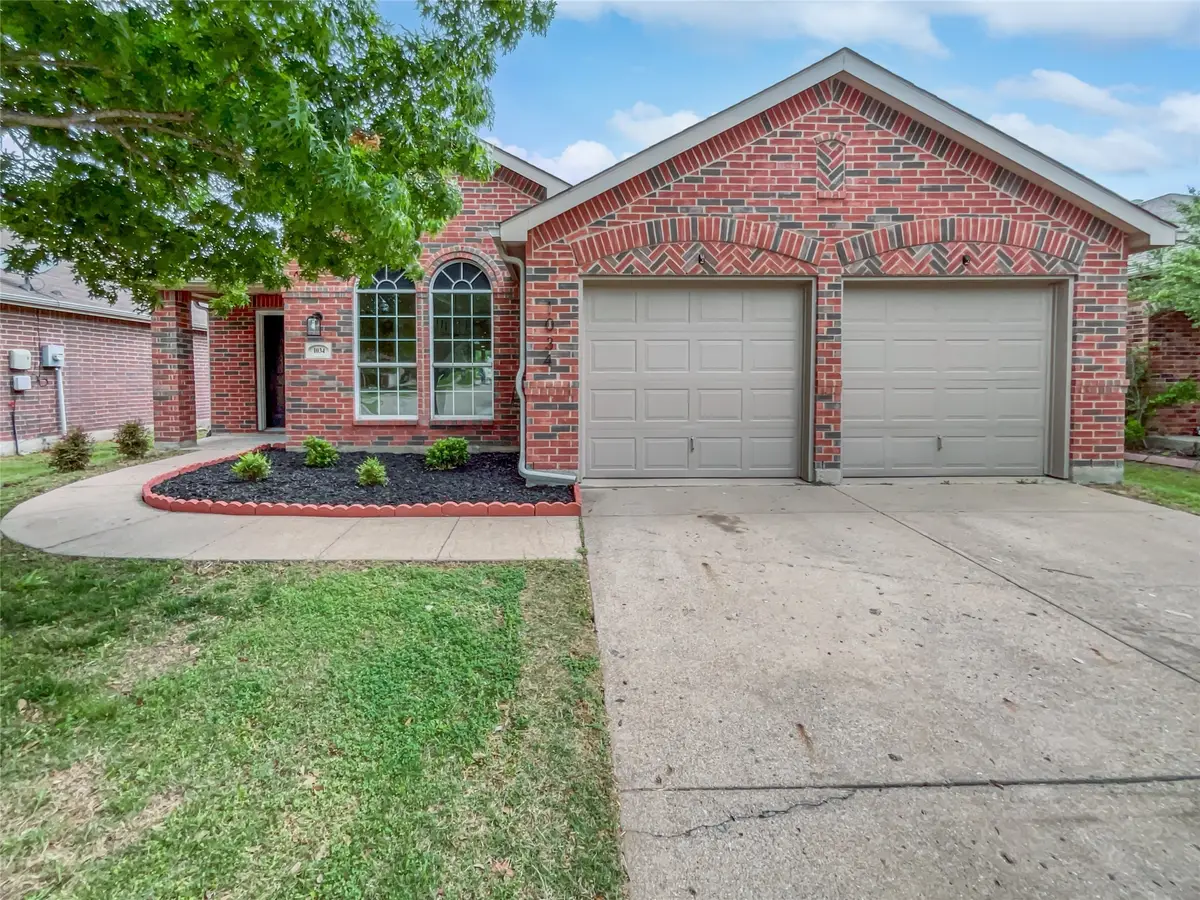


Upcoming open houses
- Tue, Aug 1908:00 am - 07:00 pm
- Wed, Aug 2008:00 am - 07:00 pm
- Thu, Aug 2108:00 am - 07:00 pm
- Fri, Aug 2208:00 am - 07:00 pm
- Sat, Aug 2308:00 am - 07:00 pm
- Sun, Aug 2408:00 am - 07:00 pm
Listed by:amber broadway480-462-5392
Office:opendoor brokerage, llc.
MLS#:20615180
Source:GDAR
Price summary
- Price:$255,000
- Price per sq. ft.:$138.06
- Monthly HOA dues:$32.92
About this home
Immerse yourself in the allure of this beautifully designed property, bound to impress with its exquisite features. The inviting ambiance is complemented by a neutral color paint scheme, which looks radiant due to the fresh interior and exterior paint. The plush comforts of this home are further uplifted by new flooring that graces every room of the house. Prepare sumptuous meals in your gourmet kitchen adorned with all stainless steel appliances, accent backsplash, and a handy, functional island ideal for meal prepping. The primary bathroom, boasting double sinks, promises a luxurious and serene personal space. The covered patio is a superb retreat to unwind, offering tranquil views of your spacious, fenced-in backyard, providing the perfect outdoor setting for both relaxation and entertainment. An attractive fireplace contributes to a warm and charming atmosphere in the living area. this home ensures an unbeatable blend of style and efficiency. Experience the comfort of a beautifully balanced lifestyle in this meticulously crafted, thoroughly modern residence. A perfect harmony of class and convenience awaits in this stunning home.
Contact an agent
Home facts
- Year built:2005
- Listing Id #:20615180
- Added:462 day(s) ago
- Updated:August 18, 2025 at 06:42 PM
Rooms and interior
- Bedrooms:3
- Total bathrooms:2
- Full bathrooms:2
- Living area:1,847 sq. ft.
Heating and cooling
- Cooling:Central Air, Electric
- Heating:Central
Structure and exterior
- Year built:2005
- Building area:1,847 sq. ft.
- Lot area:0.13 Acres
Schools
- High school:North Forney
- Middle school:Jackson
- Elementary school:Lewis
Finances and disclosures
- Price:$255,000
- Price per sq. ft.:$138.06
- Tax amount:$6,502
New listings near 1034 Ingram Drive
- New
 $239,299Active3 beds 2 baths1,451 sq. ft.
$239,299Active3 beds 2 baths1,451 sq. ft.1219 Falcon Heights Drive, Forney, TX 75126
MLS# 21035460Listed by: TURNER MANGUM LLC - New
 $620,000Active5 beds 5 baths4,015 sq. ft.
$620,000Active5 beds 5 baths4,015 sq. ft.1804 Chadwick Lane, Forney, TX 75126
MLS# 21030601Listed by: REDFIN CORPORATION - New
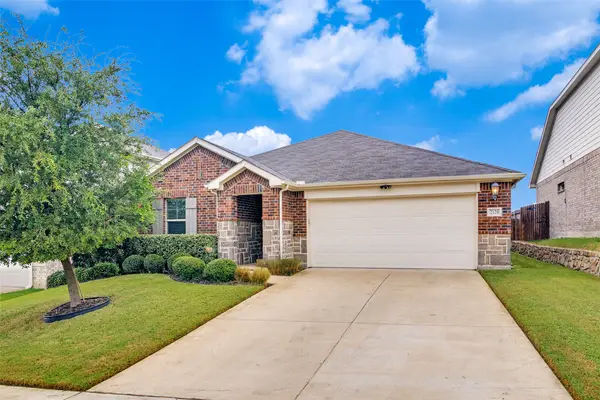 $290,000Active3 beds 2 baths1,775 sq. ft.
$290,000Active3 beds 2 baths1,775 sq. ft.2120 Silver Charm Lane, Forney, TX 75126
MLS# 21023173Listed by: KELLER WILLIAMS REALTY - New
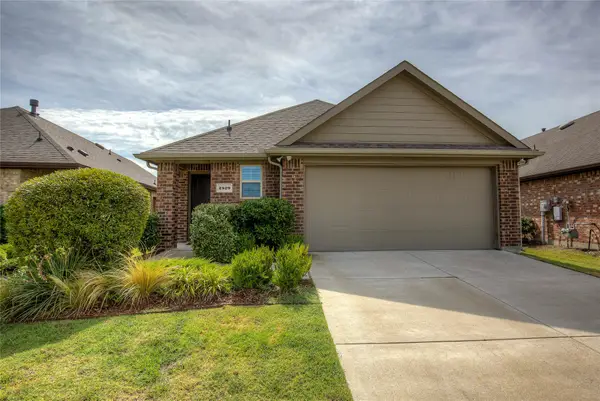 $299,000Active3 beds 2 baths1,510 sq. ft.
$299,000Active3 beds 2 baths1,510 sq. ft.2529 Pettus Drive, Forney, TX 75126
MLS# 21034169Listed by: EXIT REALTY PINNACLE GROUP - New
 $470,000Active4 beds 3 baths2,340 sq. ft.
$470,000Active4 beds 3 baths2,340 sq. ft.11329 Glenn Cove, Forney, TX 75126
MLS# 21032623Listed by: COLDWELL BANKER APEX, REALTORS - New
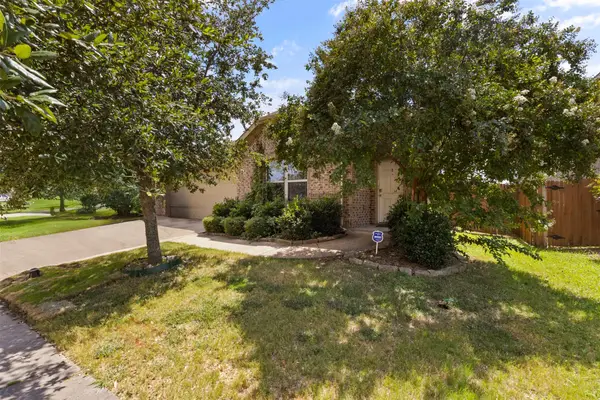 $249,000Active4 beds 2 baths1,924 sq. ft.
$249,000Active4 beds 2 baths1,924 sq. ft.2108 Blakehill Drive, Forney, TX 75126
MLS# 21028848Listed by: KW-CEDAR CREEK LAKE PROPERTIES - New
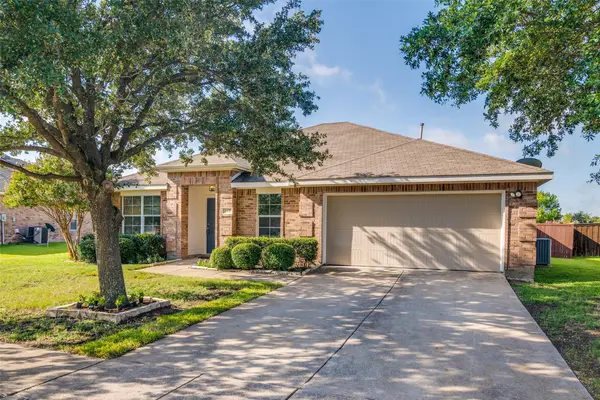 $269,500Active3 beds 2 baths1,702 sq. ft.
$269,500Active3 beds 2 baths1,702 sq. ft.207 Freedom Trail, Forney, TX 75126
MLS# 21031763Listed by: ALLIE BETH ALLMAN & ASSOC. - New
 $558,998Active3 beds 3 baths2,100 sq. ft.
$558,998Active3 beds 3 baths2,100 sq. ft.204 Links Court, Heath, TX 75126
MLS# 21030753Listed by: KELLER WILLIAMS ROCKWALL - New
 $342,000Active3 beds 3 baths1,764 sq. ft.
$342,000Active3 beds 3 baths1,764 sq. ft.2397 Neff Lane, Forney, TX 75126
MLS# 21024097Listed by: MONUMENT REALTY - New
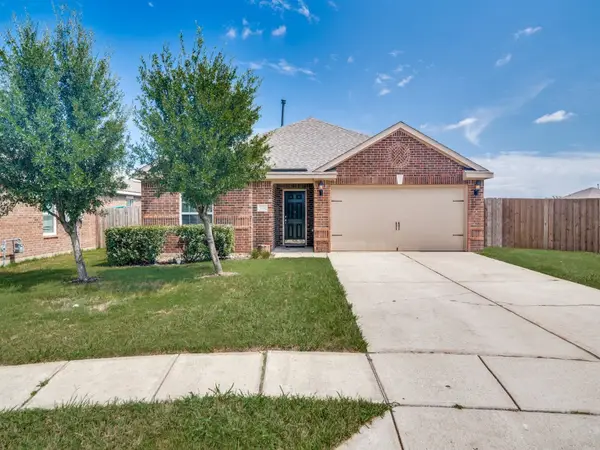 $288,000Active3 beds 2 baths1,556 sq. ft.
$288,000Active3 beds 2 baths1,556 sq. ft.2114 Foxglove Court, Forney, TX 75126
MLS# 21034264Listed by: COLDWELL BANKER APEX, REALTORS

