10353 W Dublin Drive, Forney, TX 75126
Local realty services provided by:ERA Empower
Listed by:chris parker972-989-0209
Office:ebby halliday, realtors
MLS#:20974927
Source:GDAR
Price summary
- Price:$514,900
- Price per sq. ft.:$219.11
- Monthly HOA dues:$41.67
About this home
Stunning 1 acre retreat in desirable Shamrock Ridge. Just minutes from I-20 for easy commuting. You'll fall in love with the open, flowing floorplan designed for modern living and entertaining. Step inside to find a flexible home office right off the entry, perfect for remote working or a quiet retreat. You will love the light, updated wood flooring. This spacious kitchen is a chefs delight with granite countertops, ample cabinet and counter space, built in appliances, a center island, breakfast bar, all open to the living and dining areas. Enjoy an abundance of natural light streaming through the expansive windows across the living room and breakfast nook, offering serene views of your private backyard oasis. Relax or entertain under the must-see newly added covered patio with soaring beamed ceiling, dual ceiling fans, and ambient lighting. The lush landscaping features beautiful palm trees, wrought iron fencing and a dog run on the side with a buffer of foliage for privacy. The split primary suite offers a peaceful escape with double sinks, jetted tub, separate shower and walk in closet. A thoughtfully updated secondary bathroom, you will love it. Don't miss the half bathroom with direct access to the backyard, make this home even more swim friendly after enjoying the sparkling inground gunite pool. Some recent updates, roof 2024, tankless water heater 2024, hall bathroom remodel 2024, gorgeous wood flooring 2024, some interior paint 2025 and garage door opener 2025. This home combines comfort, functionality, and resort style outdoor living, don't miss out on this charming opportunity. The attic above the garage is decked and has lots of storage.
Contact an agent
Home facts
- Year built:2000
- Listing ID #:20974927
- Added:117 day(s) ago
- Updated:October 09, 2025 at 11:35 AM
Rooms and interior
- Bedrooms:3
- Total bathrooms:3
- Full bathrooms:2
- Half bathrooms:1
- Living area:2,350 sq. ft.
Heating and cooling
- Cooling:Ceiling Fans, Central Air, Electric
- Heating:Central, Natural Gas
Structure and exterior
- Roof:Composition
- Year built:2000
- Building area:2,350 sq. ft.
- Lot area:1 Acres
Schools
- High school:Forney
- Middle school:Themer
- Elementary school:Willett
Finances and disclosures
- Price:$514,900
- Price per sq. ft.:$219.11
- Tax amount:$8,454
New listings near 10353 W Dublin Drive
- New
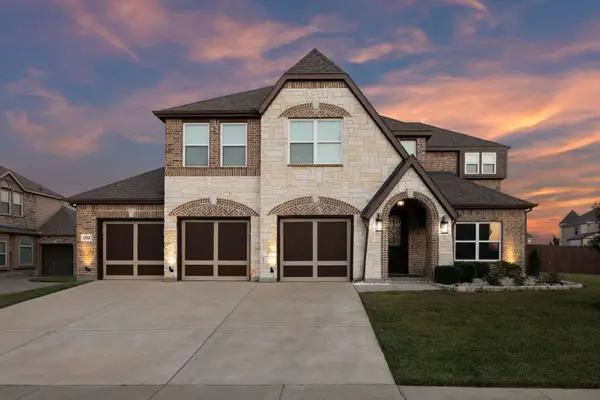 $625,000Active4 beds 4 baths3,340 sq. ft.
$625,000Active4 beds 4 baths3,340 sq. ft.424 Anderson Lane, Forney, TX 75126
MLS# 21076751Listed by: KELLER WILLIAMS LEGACY - New
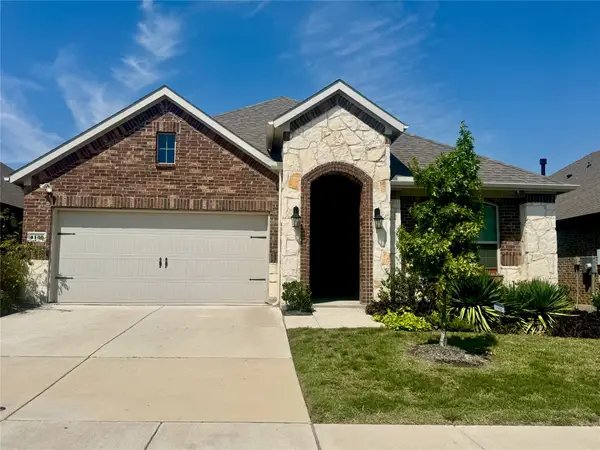 $406,000Active4 beds 3 baths2,253 sq. ft.
$406,000Active4 beds 3 baths2,253 sq. ft.4130 Ellinger Drive, Heath, TX 75126
MLS# 21087244Listed by: CENTURY 21 JUDGE FITE CO. - New
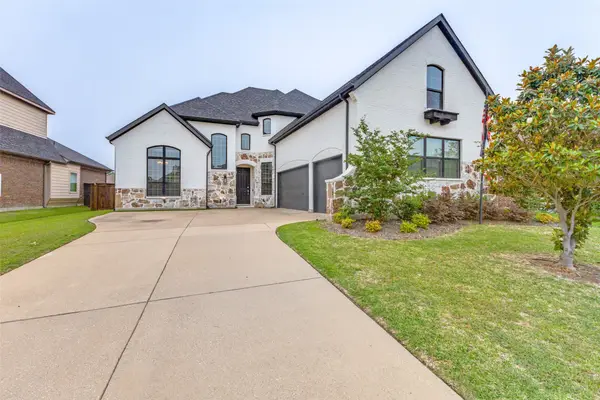 $599,995Active4 beds 4 baths3,560 sq. ft.
$599,995Active4 beds 4 baths3,560 sq. ft.1020 Longhill Way, Forney, TX 75126
MLS# 21081623Listed by: ARTHUR GREENSTEIN - New
 $320,000Active3 beds 2 baths1,639 sq. ft.
$320,000Active3 beds 2 baths1,639 sq. ft.2031 Avondown Road, Forney, TX 75126
MLS# 21086182Listed by: THE MICHAEL GROUP - New
 $230,000Active3 beds 2 baths1,399 sq. ft.
$230,000Active3 beds 2 baths1,399 sq. ft.2004 Brook Meadow Drive, Forney, TX 75126
MLS# 21069496Listed by: THE SEARS GROUP - New
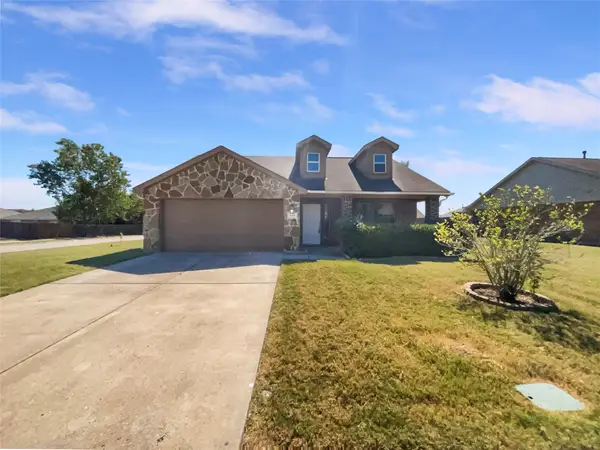 $286,000Active4 beds 2 baths2,045 sq. ft.
$286,000Active4 beds 2 baths2,045 sq. ft.117 Independence Trail, Forney, TX 75126
MLS# 21086025Listed by: OPENDOOR BROKERAGE, LLC - New
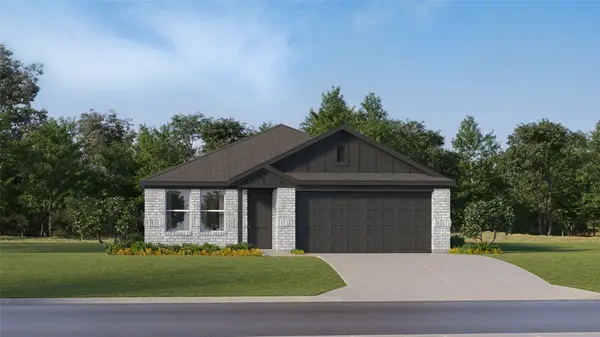 $279,649Active4 beds 2 baths1,720 sq. ft.
$279,649Active4 beds 2 baths1,720 sq. ft.1601 Sparrow Hawk Road, Forney, TX 75126
MLS# 21085819Listed by: TURNER MANGUM,LLC 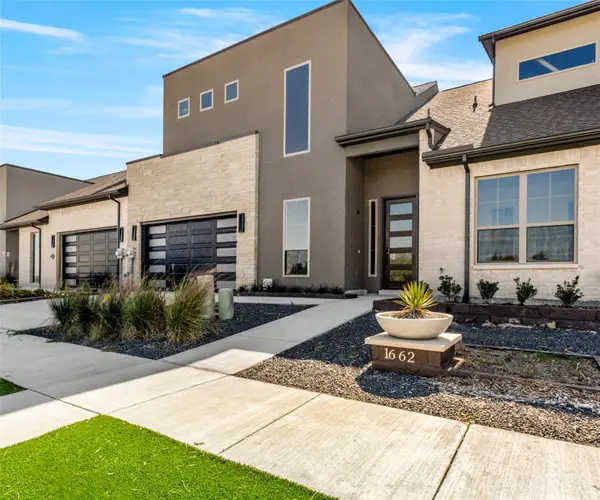 $695,000Active2 beds 3 baths2,346 sq. ft.
$695,000Active2 beds 3 baths2,346 sq. ft.1662 Governors Boulevard, Heath, TX 75126
MLS# 20912359Listed by: EBBY HALLIDAY, REALTORS- New
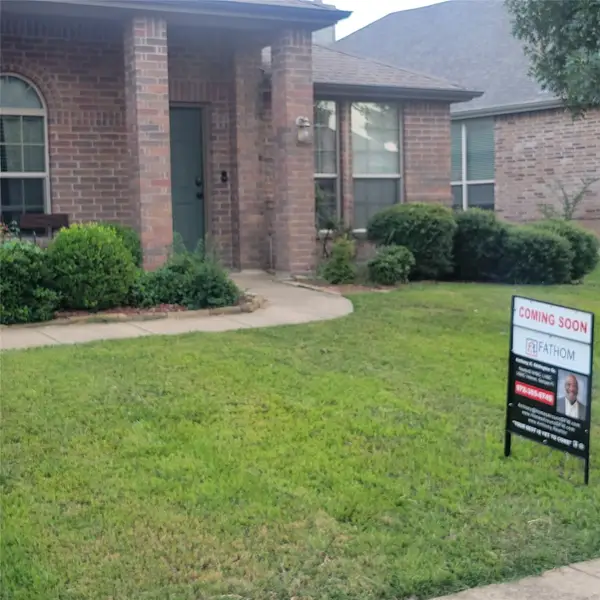 $375,000Active4 beds 2 baths2,427 sq. ft.
$375,000Active4 beds 2 baths2,427 sq. ft.2007 Eagle Lake Drive, Forney, TX 75126
MLS# 21072243Listed by: FATHOM REALTY LLC - New
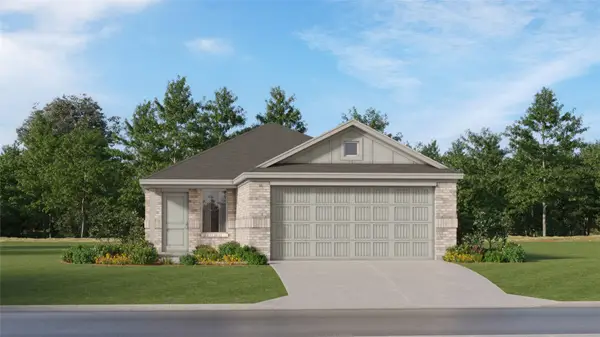 $250,599Active3 beds 2 baths1,451 sq. ft.
$250,599Active3 beds 2 baths1,451 sq. ft.1228 Canyon Wren Drive, Forney, TX 75126
MLS# 21085735Listed by: TURNER MANGUM,LLC
