1036 Wedgewood Drive, Forney, TX 75126
Local realty services provided by:ERA Steve Cook & Co, Realtors
Listed by:johanna graham214-673-8413
Office:berkshire hathawayhs penfed tx
MLS#:20896809
Source:GDAR
Price summary
- Price:$380,000
- Price per sq. ft.:$150.55
- Monthly HOA dues:$62
About this home
***PAID BY SELLER - $4,000 TO BE USED FOR BUYER'S EXPENSES - CLOSING MUST TAKE PLACE PRIOR TO 12.31.2025*** Great opportunity to purchase an amazing home near ponds, parks, walking trails and so much more. Beautifully updated home in Devonshire with rare features and an unbeatable location! This one-story gem offers an open-concept layout that includes 3 spacious bedrooms, and 2 full baths, dedicated prewired media room and office that can turn into a 4th bedroom — all nestled directly across from the neighborhood park and surrounded by some of Devonshire’s most luxurious homes, walking trails and amazing water features.
Inside, you're greeted by warm, wide-plank wood floors that run from the front entry to the back door, creating a seamless and stylish living space. The gourmet kitchen is the heart of the home, featuring granite countertops, a large island, pantry, and stainless steel appliances — perfectly positioned for entertaining or daily family living. Home is set high for you to enjoy coffee with amazing sunrises. The thoughtfully designed floor plan includes a private office for remote work and a separate media room, a rare and valuable bonus in a single-story home.
Guest bedrooms are ideally situated on their own wing, offering privacy and functionality, while the primary suite provides a peaceful retreat. Step outside to a covered patio with tranquil views of a scenic pond and water feature — perfect for outdoor entertaining, morning coffee, or unwinding at the end of the day. The alley-loaded garage adds to the home's curb appeal and quiet charm.
Located on a quiet street with access to community walking trails, playgrounds, and top-tier amenities, this home is a standout in Forney’s beloved Devonshire neighborhood.
Don’t miss your chance to own this beautifully upgraded and uniquely designed home — schedule your tour today!
Contact an agent
Home facts
- Year built:2015
- Listing ID #:20896809
- Added:187 day(s) ago
- Updated:October 13, 2025 at 05:43 PM
Rooms and interior
- Bedrooms:3
- Total bathrooms:2
- Full bathrooms:2
- Living area:2,524 sq. ft.
Heating and cooling
- Cooling:Attic Fan, Ceiling Fans, Central Air
- Heating:Natural Gas
Structure and exterior
- Roof:Composition
- Year built:2015
- Building area:2,524 sq. ft.
- Lot area:0.14 Acres
Schools
- High school:North Forney
- Middle school:Brown
- Elementary school:Griffin
Finances and disclosures
- Price:$380,000
- Price per sq. ft.:$150.55
- Tax amount:$10,696
New listings near 1036 Wedgewood Drive
- New
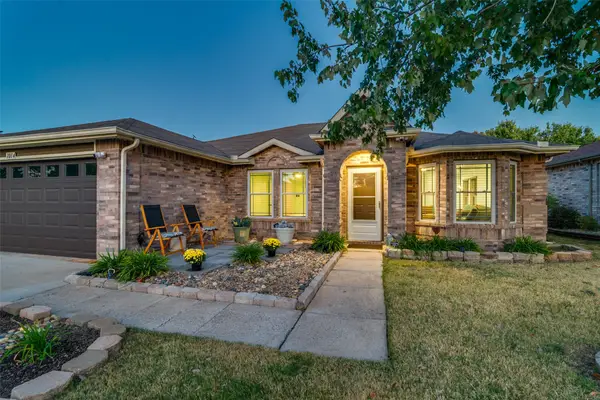 $309,900Active4 beds 2 baths1,799 sq. ft.
$309,900Active4 beds 2 baths1,799 sq. ft.1014 Bainbridge Lane, Forney, TX 75126
MLS# 21085091Listed by: EXP REALTY, LLC - New
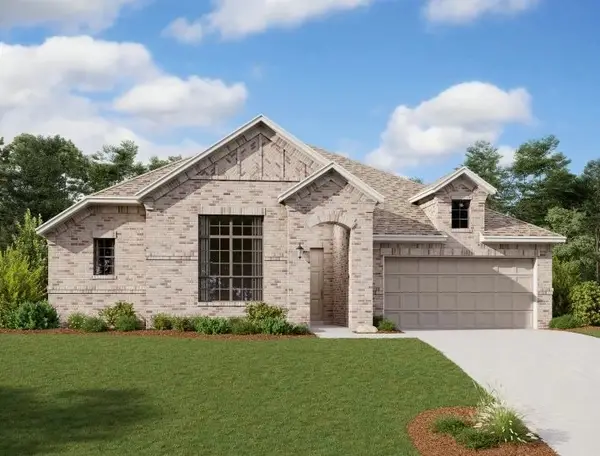 $413,500Active4 beds 3 baths2,474 sq. ft.
$413,500Active4 beds 3 baths2,474 sq. ft.1804 Bachman Lane, Forney, TX 75126
MLS# 21085388Listed by: HOMESUSA.COM - New
 $547,800Active4 beds 4 baths3,679 sq. ft.
$547,800Active4 beds 4 baths3,679 sq. ft.129 Heritage Hill Drive, Forney, TX 75126
MLS# 21085252Listed by: RE/MAX DFW ASSOCIATES - New
 $399,474Active4 beds 2 baths1,875 sq. ft.
$399,474Active4 beds 2 baths1,875 sq. ft.227 Freedom Trail, Forney, TX 75126
MLS# 21085261Listed by: RE/MAX DFW ASSOCIATES - New
 $450,000Active4 beds 4 baths2,878 sq. ft.
$450,000Active4 beds 4 baths2,878 sq. ft.1334 Parkdale Street, Forney, TX 75126
MLS# 21085277Listed by: KEY TREK-CC - New
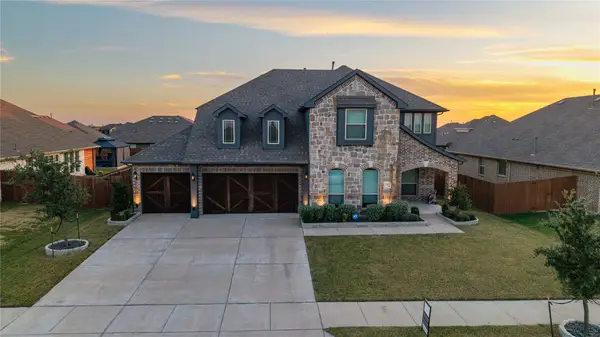 $435,000Active5 beds 3 baths3,324 sq. ft.
$435,000Active5 beds 3 baths3,324 sq. ft.3613 French Creek Drive, Forney, TX 75126
MLS# 21084659Listed by: EXP REALTY, LLC - New
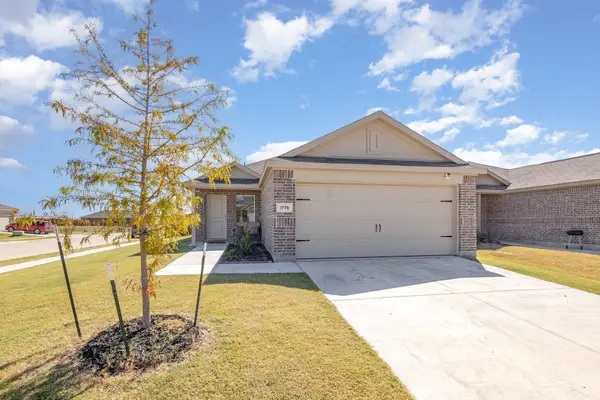 $270,000Active3 beds 2 baths1,411 sq. ft.
$270,000Active3 beds 2 baths1,411 sq. ft.1776 Glacial Beech Place, Forney, TX 75126
MLS# 21084649Listed by: MARK SPAIN REAL ESTATE - Open Sat, 1am to 4pmNew
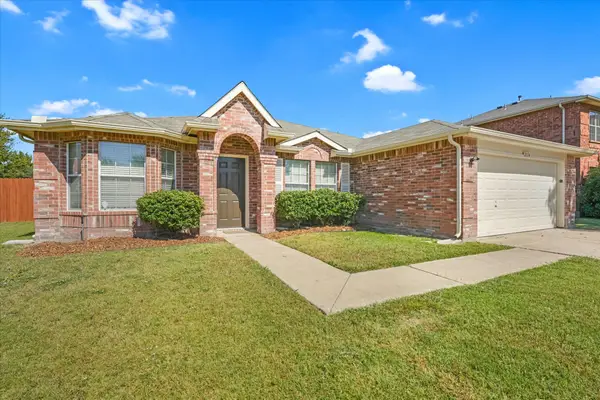 $270,000Active3 beds 2 baths1,930 sq. ft.
$270,000Active3 beds 2 baths1,930 sq. ft.2114 Rose May Drive, Forney, TX 75126
MLS# 21082143Listed by: EXP REALTY - New
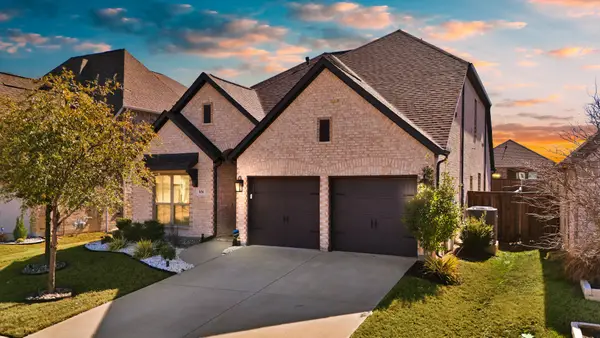 $339,999Active4 beds 3 baths2,349 sq. ft.
$339,999Active4 beds 3 baths2,349 sq. ft.856 Knoxbridge Road, Forney, TX 75126
MLS# 21074544Listed by: SIGNATURE REAL ESTATE GROUP - New
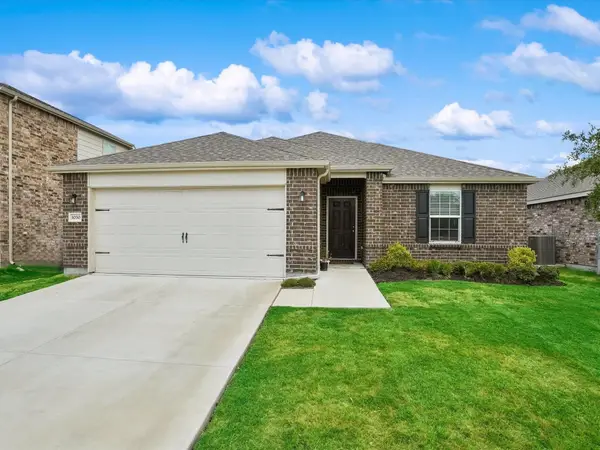 $349,000Active3 beds 2 baths1,953 sq. ft.
$349,000Active3 beds 2 baths1,953 sq. ft.1030 Spofford Drive, Forney, TX 75126
MLS# 21083530Listed by: READY REAL ESTATE LLC
