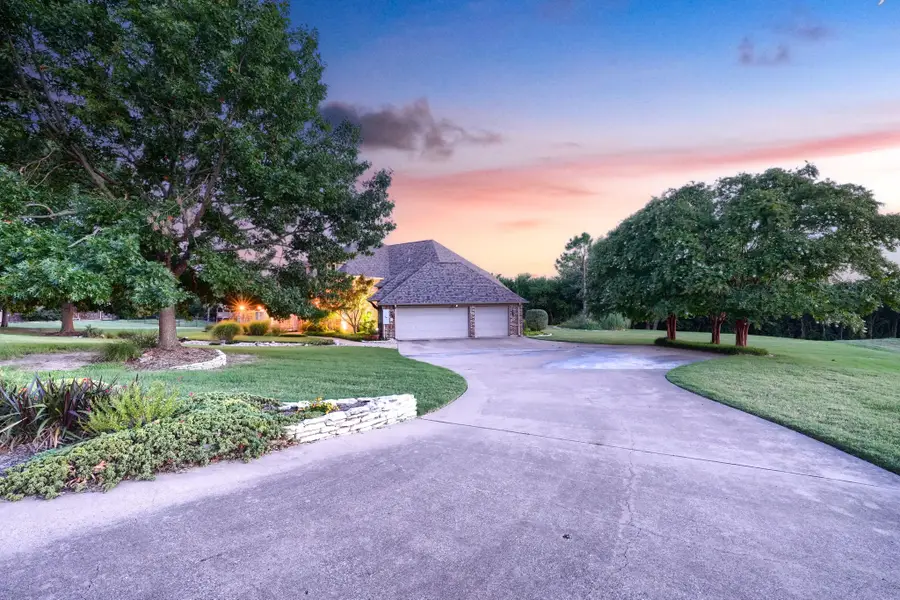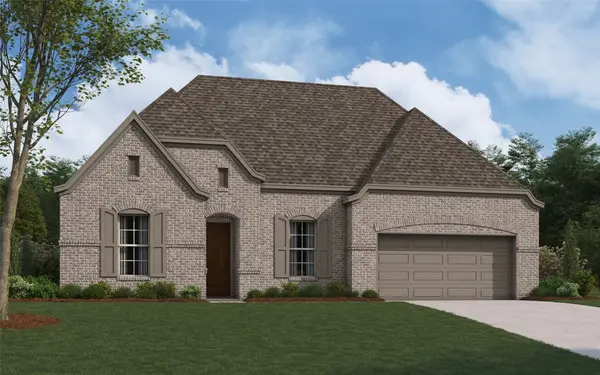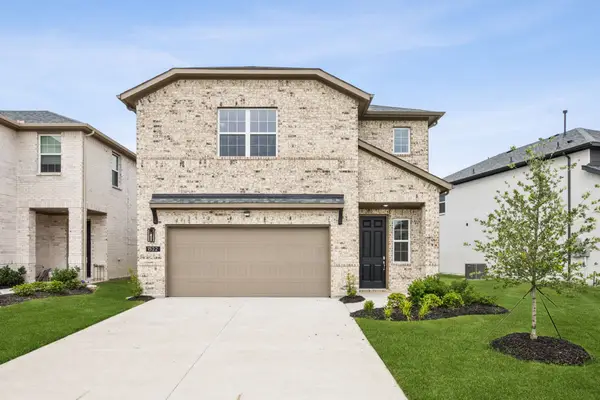105 Dalview Drive, Forney, TX 75126
Local realty services provided by:ERA Courtyard Real Estate



Listed by:heidi mckee972-772-7000
Office:keller williams rockwall
MLS#:21016235
Source:GDAR
Price summary
- Price:$799,000
- Price per sq. ft.:$200.25
- Monthly HOA dues:$25
About this home
Welcome to this beautifully crafted custom home offering nearly 4,000 sq ft of thoughtfully designed living space. From the moment you arrive, you'll notice the attention to detail—from the professional landscaping featuring a serene butterfly garden to the brand new Marvin windows along the entire back of the home, bringing in natural light and backyard views.
Inside, the flexible floor plan is both open and split, offering ideal flow and privacy. The spacious main living areas connect to a lovely back porch, perfect for relaxing or entertaining. Upstairs, enjoy a private living area complete with a bedroom, full bath, and a screened-in balcony—an ideal retreat for quiet mornings or sunset views.
A dedicated office with a private exterior entrance makes working from home a breeze. The primary suite features a newly renovated bathroom with luxurious finishes, and the home offers ample storage throughout. Recent upgrades include a Class 4 impact-resistant roof and two tankless water heaters for energy efficiency and peace of mind. With numerous updates and exceptional craftsmanship throughout, this home perfectly balances comfort, function, and timeless design.
Contact an agent
Home facts
- Year built:2005
- Listing Id #:21016235
- Added:19 day(s) ago
- Updated:August 20, 2025 at 11:56 AM
Rooms and interior
- Bedrooms:4
- Total bathrooms:4
- Full bathrooms:3
- Half bathrooms:1
- Living area:3,990 sq. ft.
Heating and cooling
- Cooling:Central Air
- Heating:Fireplaces, Heat Pump
Structure and exterior
- Roof:Composition
- Year built:2005
- Building area:3,990 sq. ft.
- Lot area:1.02 Acres
Schools
- High school:Forney
- Middle school:Themer
- Elementary school:Johnson
Finances and disclosures
- Price:$799,000
- Price per sq. ft.:$200.25
- Tax amount:$13,489
New listings near 105 Dalview Drive
- New
 $449,990Active3 beds 2 baths2,169 sq. ft.
$449,990Active3 beds 2 baths2,169 sq. ft.1024 Bingham Way, Forney, TX 75126
MLS# 21037127Listed by: HOMESUSA.COM - New
 $409,000Active4 beds 3 baths2,457 sq. ft.
$409,000Active4 beds 3 baths2,457 sq. ft.1718 Sicily Court, Forney, TX 75126
MLS# 21037027Listed by: JAGJIT SINGH - New
 $339,500Active5 beds 2 baths2,135 sq. ft.
$339,500Active5 beds 2 baths2,135 sq. ft.4008 Dusk Drive, Forney, TX 75126
MLS# 21029259Listed by: MONUMENT REALTY - New
 $399,000Active4 beds 4 baths2,253 sq. ft.
$399,000Active4 beds 4 baths2,253 sq. ft.1306 Middlebrooks Drive, Forney, TX 75126
MLS# 21036980Listed by: JAGJIT SINGH - New
 $355,000Active4 beds 3 baths1,845 sq. ft.
$355,000Active4 beds 3 baths1,845 sq. ft.1318 Middlebrooks Drive, Forney, TX 75126
MLS# 21036805Listed by: JAGJIT SINGH - New
 $389,000Active4 beds 3 baths2,197 sq. ft.
$389,000Active4 beds 3 baths2,197 sq. ft.2716 Island Palm Court, Forney, TX 75126
MLS# 21036853Listed by: JAGJIT SINGH - New
 $335,000Active3 beds 3 baths2,462 sq. ft.
$335,000Active3 beds 3 baths2,462 sq. ft.2419 Lalun Lane, Forney, TX 75126
MLS# 21036708Listed by: HUGGINS REALTY - New
 $369,000Active4 beds 3 baths1,991 sq. ft.
$369,000Active4 beds 3 baths1,991 sq. ft.1514 Newcastle Lane, Forney, TX 75126
MLS# 21036434Listed by: JAGJIT SINGH - Open Sat, 10am to 5:30pmNew
 $350,000Active5 beds 4 baths2,546 sq. ft.
$350,000Active5 beds 4 baths2,546 sq. ft.1613 Gracehill, Forney, TX 75126
MLS# 21036454Listed by: HOMESUSA.COM - New
 $239,299Active3 beds 2 baths1,451 sq. ft.
$239,299Active3 beds 2 baths1,451 sq. ft.1219 Falcon Heights Drive, Forney, TX 75126
MLS# 21035460Listed by: TURNER MANGUM LLC
