1104 Canterbury Lane, Forney, TX 75126
Local realty services provided by:ERA Courtyard Real Estate
Listed by:mozes parra972-875-5867
Office:century 21 judge fite co.
MLS#:20998926
Source:GDAR
Price summary
- Price:$450,000
- Price per sq. ft.:$196.08
- Monthly HOA dues:$62
About this home
Welcome to 1104 Canterbury Lane – a beautifully maintained 4-bedroom, 2-bath home nestled in the peaceful and highly desirable Devonshire community in Forney. This residence blends warmth, elegance, and thoughtful upgrades, offering a lifestyle of comfort and convenience.
Upon entry, you're welcomed by soaring designer ceilings and a statement chandelier that immediately elevate the space. The open-concept layout seamlessly connects the living room to the kitchen, creating a natural flow ideal for both relaxed living and entertaining. The living room features a cozy fireplace and refined lighting that adds to the inviting ambiance.
The kitchen is a true centerpiece—featuring granite countertops, an oversized island with a farmhouse sink, and ample space for culinary creativity. Adjacent to the kitchen are two dining areas, including a formal dining room that showcases a gorgeous Thomasville burl wood dining set, complete with a matching china hutch—both of which will remain with the home, adding timeless sophistication and value.
The spacious primary suite serves as a tranquil retreat with a private en suite bath and walk-in closet. Of the four bedrooms, two feature built-in shelving, making them ideal for home offices, libraries, or stylish guest spaces. All bedrooms are comfortably carpeted.
Step outside to a lovingly landscaped backyard oasis, featuring a mature garden area and an extended concrete patio—perfect for entertaining, lounging, or enjoying your morning coffee in peace.
Additional highlights include a 2-car attached garage, ample storage, and a location in a beautiful, quiet neighborhood with pride of ownership throughout. This home is a rare find that combines elegant design, thoughtful features, and a welcoming atmosphere.
Contact an agent
Home facts
- Year built:2021
- Listing ID #:20998926
- Added:94 day(s) ago
- Updated:October 09, 2025 at 11:35 AM
Rooms and interior
- Bedrooms:4
- Total bathrooms:2
- Full bathrooms:2
- Living area:2,295 sq. ft.
Heating and cooling
- Cooling:Central Air
- Heating:Central
Structure and exterior
- Roof:Composition
- Year built:2021
- Building area:2,295 sq. ft.
- Lot area:0.18 Acres
Schools
- High school:North Forney
- Middle school:Jackson
- Elementary school:Griffin
Finances and disclosures
- Price:$450,000
- Price per sq. ft.:$196.08
- Tax amount:$7,912
New listings near 1104 Canterbury Lane
- New
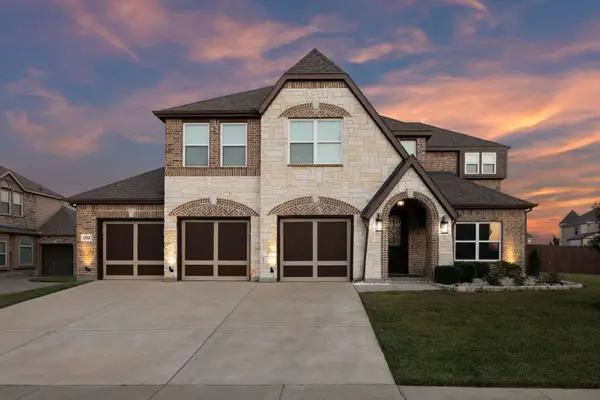 $625,000Active4 beds 4 baths3,340 sq. ft.
$625,000Active4 beds 4 baths3,340 sq. ft.424 Anderson Lane, Forney, TX 75126
MLS# 21076751Listed by: KELLER WILLIAMS LEGACY - New
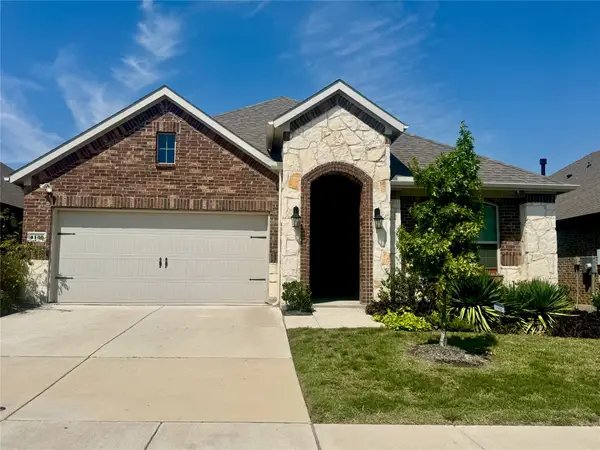 $406,000Active4 beds 3 baths2,253 sq. ft.
$406,000Active4 beds 3 baths2,253 sq. ft.4130 Ellinger Drive, Heath, TX 75126
MLS# 21087244Listed by: CENTURY 21 JUDGE FITE CO. - New
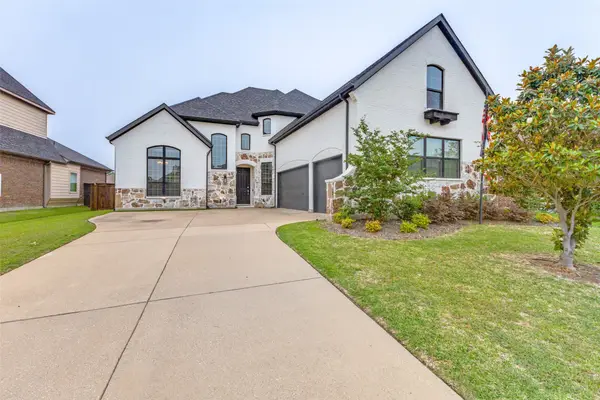 $599,995Active4 beds 4 baths3,560 sq. ft.
$599,995Active4 beds 4 baths3,560 sq. ft.1020 Longhill Way, Forney, TX 75126
MLS# 21081623Listed by: ARTHUR GREENSTEIN - New
 $320,000Active3 beds 2 baths1,639 sq. ft.
$320,000Active3 beds 2 baths1,639 sq. ft.2031 Avondown Road, Forney, TX 75126
MLS# 21086182Listed by: THE MICHAEL GROUP - New
 $230,000Active3 beds 2 baths1,399 sq. ft.
$230,000Active3 beds 2 baths1,399 sq. ft.2004 Brook Meadow Drive, Forney, TX 75126
MLS# 21069496Listed by: THE SEARS GROUP - New
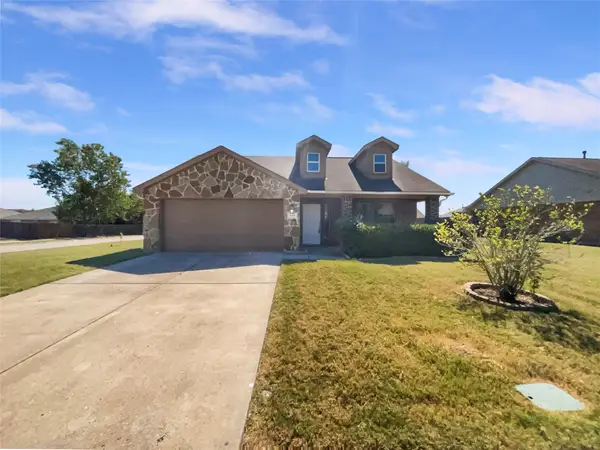 $286,000Active4 beds 2 baths2,045 sq. ft.
$286,000Active4 beds 2 baths2,045 sq. ft.117 Independence Trail, Forney, TX 75126
MLS# 21086025Listed by: OPENDOOR BROKERAGE, LLC - New
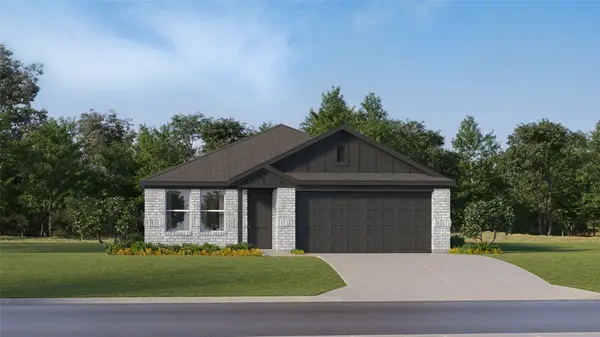 $279,649Active4 beds 2 baths1,720 sq. ft.
$279,649Active4 beds 2 baths1,720 sq. ft.1601 Sparrow Hawk Road, Forney, TX 75126
MLS# 21085819Listed by: TURNER MANGUM,LLC 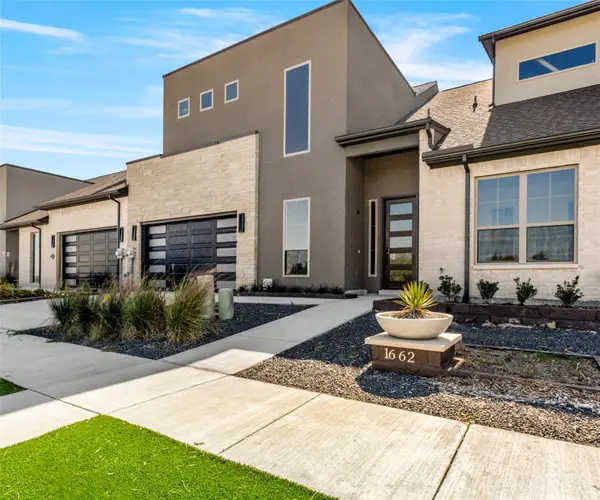 $695,000Active2 beds 3 baths2,346 sq. ft.
$695,000Active2 beds 3 baths2,346 sq. ft.1662 Governors Boulevard, Heath, TX 75126
MLS# 20912359Listed by: EBBY HALLIDAY, REALTORS- New
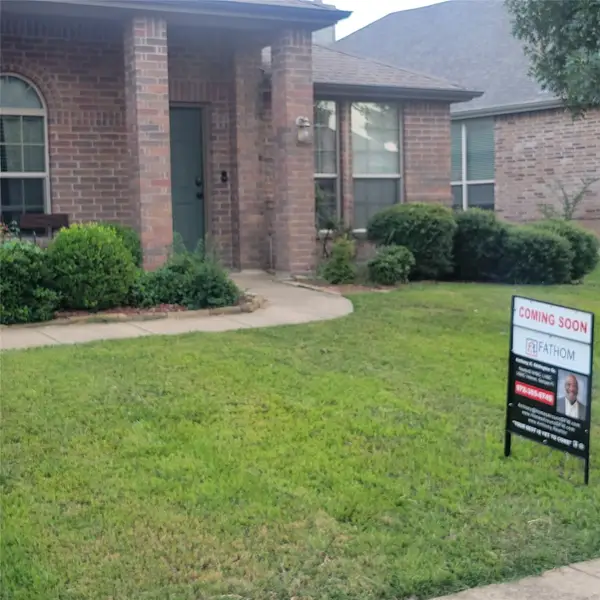 $375,000Active4 beds 2 baths2,427 sq. ft.
$375,000Active4 beds 2 baths2,427 sq. ft.2007 Eagle Lake Drive, Forney, TX 75126
MLS# 21072243Listed by: FATHOM REALTY LLC - New
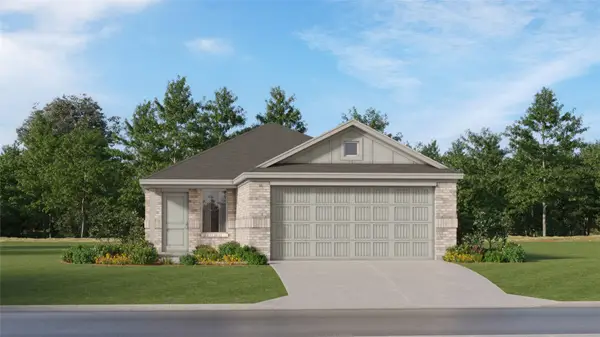 $250,599Active3 beds 2 baths1,451 sq. ft.
$250,599Active3 beds 2 baths1,451 sq. ft.1228 Canyon Wren Drive, Forney, TX 75126
MLS# 21085735Listed by: TURNER MANGUM,LLC
