1110 Sandgate Drive, Forney, TX 75126
Local realty services provided by:ERA Courtyard Real Estate
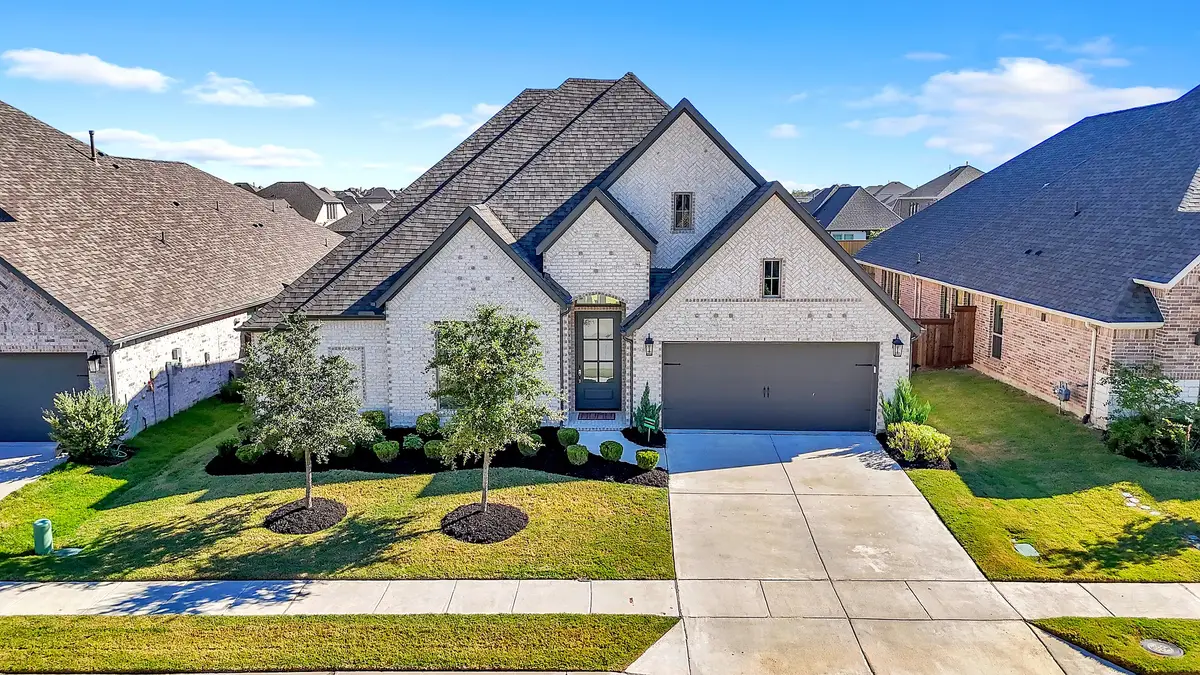
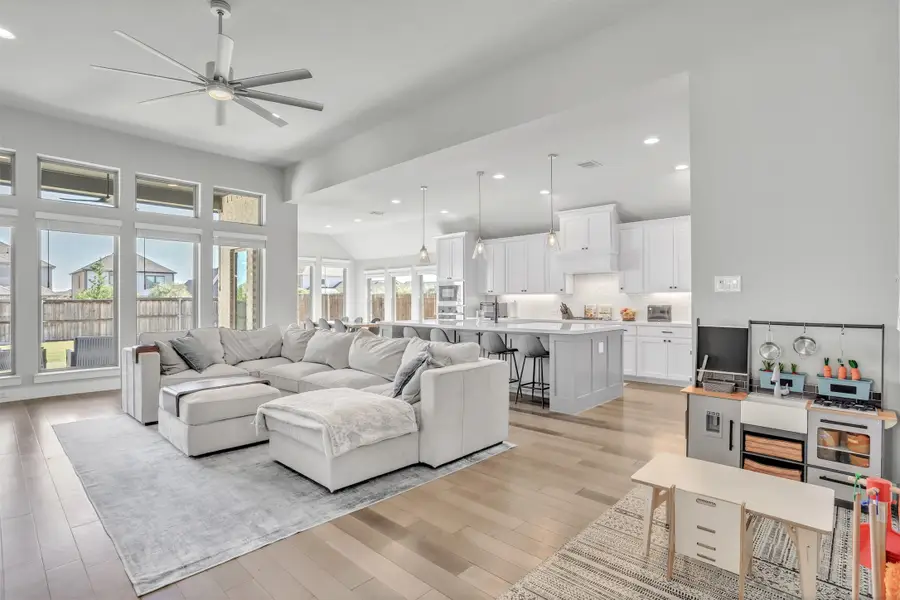
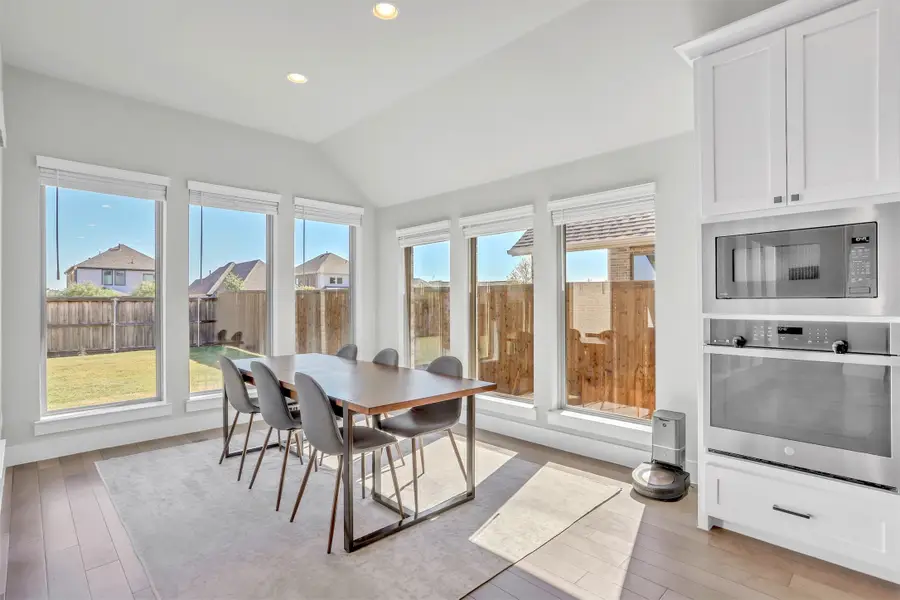
Listed by:janae alvarez972-724-4995
Office:weichert, realtors - the legac
MLS#:20968341
Source:GDAR
Price summary
- Price:$484,000
- Price per sq. ft.:$160.69
- Monthly HOA dues:$61.67
About this home
JULY INCENTIVE: $10,000 TOWARDS SELLER CONCESSIONS WITH FULL PRICE OFFER!!
Nestled in the heart of Devonshire a master-planned community inspired by the charm of the English countryside this stunning Perry-built home combines elegant design with modern comfort. Surrounded by scenic walking and biking trails, tranquil ponds, a community clubhouse and pool, and a dedicated dog park, you’ll enjoy resort-style living right outside your door. This beautifully designed single-story home features an open floor plan with four spacious bedrooms and three full bathrooms, thoughtfully laid out to maximize both comfort and functionality. Step through the extended entryway into a light-filled interior with soaring ceilings and large windows that flood the space with natural light. A large flex room offers endless possibilities—ideal for a media room, home office, playroom, or game room. The kitchen and living areas showcase modern finishes and a fresh color palette, creating a warm, inviting atmosphere for everyday living or entertaining guests. Enjoy outdoor living on the covered patio, overlooking the oversized backyard—perfect for gatherings, gardening, or simply relaxing. The three-car tandem garage offers ample space for vehicles, a workshop, or golf cart storage and is equipped with an EV plug for convenient electric vehicle charging. . Located just minutes from shopping, dining, and major highways, this home offers an easy commute to Dallas while maintaining the peace and charm of suburban living. Discover the perfect blend of style, space, and community in Devonshire.
Contact an agent
Home facts
- Year built:2021
- Listing Id #:20968341
- Added:341 day(s) ago
- Updated:August 20, 2025 at 07:09 AM
Rooms and interior
- Bedrooms:4
- Total bathrooms:3
- Full bathrooms:3
- Living area:3,012 sq. ft.
Heating and cooling
- Cooling:Ceiling Fans, Central Air, Electric
- Heating:Central, Fireplaces, Natural Gas
Structure and exterior
- Roof:Composition
- Year built:2021
- Building area:3,012 sq. ft.
- Lot area:0.18 Acres
Schools
- High school:North Forney
- Middle school:Brown
- Elementary school:Griffin
Finances and disclosures
- Price:$484,000
- Price per sq. ft.:$160.69
- Tax amount:$16,076
New listings near 1110 Sandgate Drive
- New
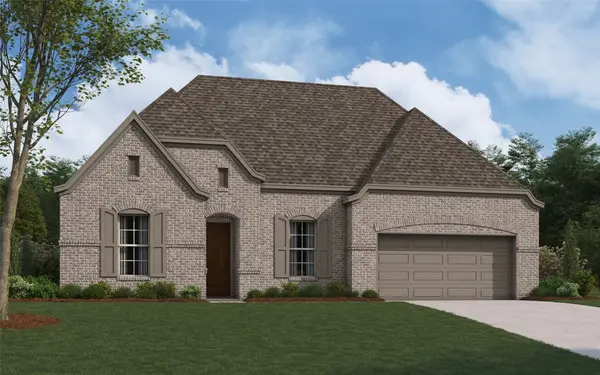 $449,990Active3 beds 2 baths2,169 sq. ft.
$449,990Active3 beds 2 baths2,169 sq. ft.1024 Bingham Way, Forney, TX 75126
MLS# 21037127Listed by: HOMESUSA.COM - New
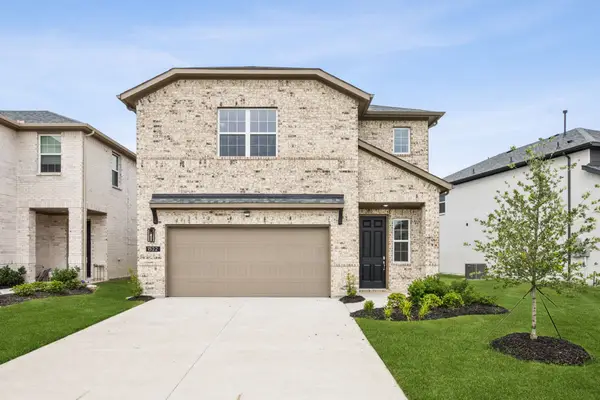 $409,000Active4 beds 3 baths2,457 sq. ft.
$409,000Active4 beds 3 baths2,457 sq. ft.1718 Sicily Court, Forney, TX 75126
MLS# 21037027Listed by: JAGJIT SINGH - New
 $339,500Active5 beds 2 baths2,135 sq. ft.
$339,500Active5 beds 2 baths2,135 sq. ft.4008 Dusk Drive, Forney, TX 75126
MLS# 21029259Listed by: MONUMENT REALTY - New
 $399,000Active4 beds 4 baths2,253 sq. ft.
$399,000Active4 beds 4 baths2,253 sq. ft.1306 Middlebrooks Drive, Forney, TX 75126
MLS# 21036980Listed by: JAGJIT SINGH - New
 $355,000Active4 beds 3 baths1,845 sq. ft.
$355,000Active4 beds 3 baths1,845 sq. ft.1318 Middlebrooks Drive, Forney, TX 75126
MLS# 21036805Listed by: JAGJIT SINGH - New
 $389,000Active4 beds 3 baths2,197 sq. ft.
$389,000Active4 beds 3 baths2,197 sq. ft.2716 Island Palm Court, Forney, TX 75126
MLS# 21036853Listed by: JAGJIT SINGH - New
 $335,000Active3 beds 3 baths2,462 sq. ft.
$335,000Active3 beds 3 baths2,462 sq. ft.2419 Lalun Lane, Forney, TX 75126
MLS# 21036708Listed by: HUGGINS REALTY - New
 $369,000Active4 beds 3 baths1,991 sq. ft.
$369,000Active4 beds 3 baths1,991 sq. ft.1514 Newcastle Lane, Forney, TX 75126
MLS# 21036434Listed by: JAGJIT SINGH - Open Sat, 10am to 5:30pmNew
 $350,000Active5 beds 4 baths2,546 sq. ft.
$350,000Active5 beds 4 baths2,546 sq. ft.1613 Gracehill, Forney, TX 75126
MLS# 21036454Listed by: HOMESUSA.COM - New
 $239,299Active3 beds 2 baths1,451 sq. ft.
$239,299Active3 beds 2 baths1,451 sq. ft.1219 Falcon Heights Drive, Forney, TX 75126
MLS# 21035460Listed by: TURNER MANGUM LLC
