1116 Old Oaks Drive, Forney, TX 75126
Local realty services provided by:ERA Empower
Listed by:marcia monaco214-679-4730
Office:ondemand realty
MLS#:20976734
Source:GDAR
Price summary
- Price:$329,500
- Price per sq. ft.:$137.52
- Monthly HOA dues:$37.5
About this home
LIMITED-TIME BUYER BONUS ! - $1,500 INCENTIVE TO SWEETEN THE DEAL ! Use it your way – toward closing cost or rate buydown.
Step into comfort, style, and functionality in this beautifully maintained 4-bedroom, 2.5-bathroom home located in the desirable Travis Ranch South community.
Designed for both everyday living and stylish entertaining, this open-concept floor plan is filled with natural light that highlights the inviting warmth of every space. Luxury vinyl plank flooring spans the main level, seamlessly connecting the spacious living area to a contemporary kitchen featuring sleek quartz countertops, a large center island, stainless steel appliances, and ample cabinet storage. Whether hosting a dinner party or enjoying a casual family night in, this kitchen is sure to impress and perform.
Upstairs, the spacious primary suite offers a peaceful retreat with a spa-inspired ensuite bath and a massive walk-in closet. Also, upstairs are three generously sized bedrooms, a full bathroom, and a versatile game room — perfect for movie nights, a home office, or a creative play space.
Start your mornings or unwind in the evenings on the covered back patio overlooking an oversized backyard with serene greenbelt views — ideal for entertaining, pets, or simply relaxing in privacy. Additional features include an upstairs laundry room for added convenience. The washer, dryer, and refrigerator convey with the sale, making this a truly move-in-ready opportunity.
Enjoy resort-style amenities within Travis Ranch South, including a community pool, park, and playground — all just minutes from Highway 80, shopping, dining, schools, and Lake Ray Hubbard.
Contact an agent
Home facts
- Year built:2022
- Listing ID #:20976734
- Added:111 day(s) ago
- Updated:October 15, 2025 at 08:42 PM
Rooms and interior
- Bedrooms:4
- Total bathrooms:3
- Full bathrooms:2
- Half bathrooms:1
- Living area:2,396 sq. ft.
Heating and cooling
- Cooling:Central Air
Structure and exterior
- Year built:2022
- Building area:2,396 sq. ft.
- Lot area:0.09 Acres
Schools
- High school:North Forney
- Middle school:Jackson
- Elementary school:Lewis
Finances and disclosures
- Price:$329,500
- Price per sq. ft.:$137.52
- Tax amount:$9,325
New listings near 1116 Old Oaks Drive
- New
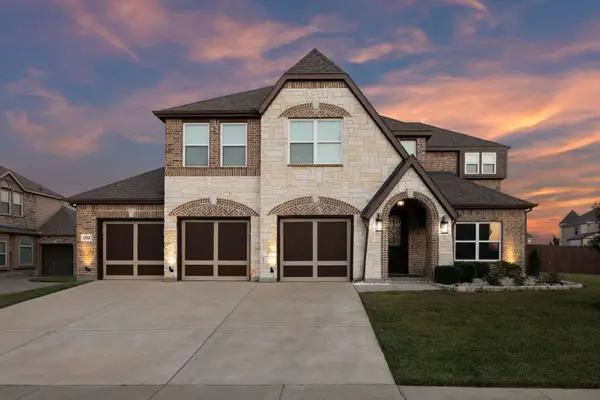 $625,000Active4 beds 4 baths3,340 sq. ft.
$625,000Active4 beds 4 baths3,340 sq. ft.424 Anderson Lane, Forney, TX 75126
MLS# 21076751Listed by: KELLER WILLIAMS LEGACY - New
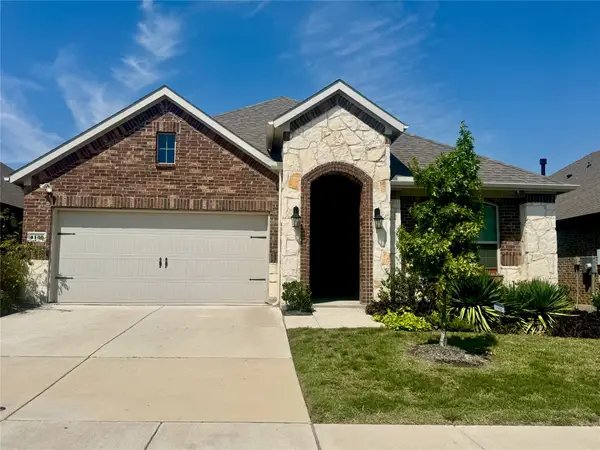 $406,000Active4 beds 3 baths2,253 sq. ft.
$406,000Active4 beds 3 baths2,253 sq. ft.4130 Ellinger Drive, Heath, TX 75126
MLS# 21087244Listed by: CENTURY 21 JUDGE FITE CO. - New
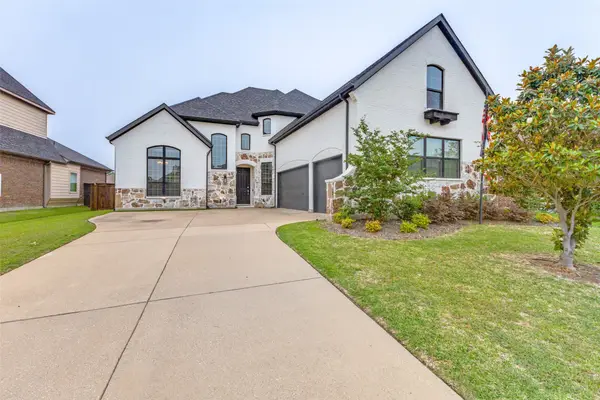 $599,995Active4 beds 4 baths3,560 sq. ft.
$599,995Active4 beds 4 baths3,560 sq. ft.1020 Longhill Way, Forney, TX 75126
MLS# 21081623Listed by: ARTHUR GREENSTEIN - New
 $320,000Active3 beds 2 baths1,639 sq. ft.
$320,000Active3 beds 2 baths1,639 sq. ft.2031 Avondown Road, Forney, TX 75126
MLS# 21086182Listed by: THE MICHAEL GROUP - New
 $230,000Active3 beds 2 baths1,399 sq. ft.
$230,000Active3 beds 2 baths1,399 sq. ft.2004 Brook Meadow Drive, Forney, TX 75126
MLS# 21069496Listed by: THE SEARS GROUP - New
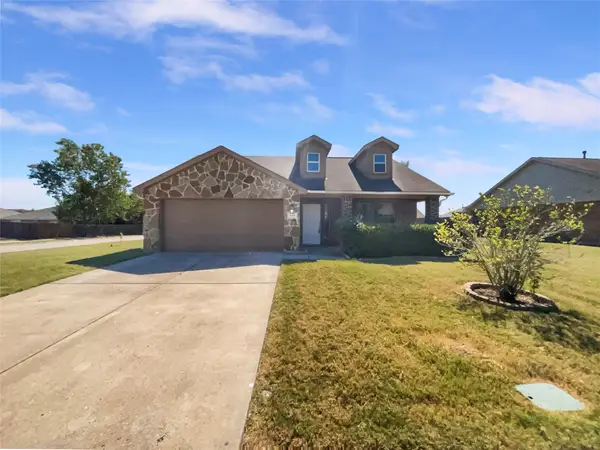 $286,000Active4 beds 2 baths2,045 sq. ft.
$286,000Active4 beds 2 baths2,045 sq. ft.117 Independence Trail, Forney, TX 75126
MLS# 21086025Listed by: OPENDOOR BROKERAGE, LLC - New
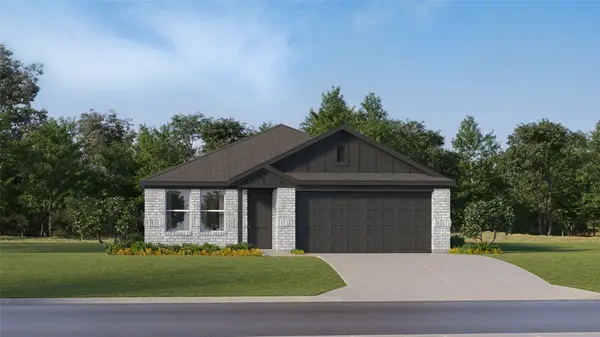 $279,649Active4 beds 2 baths1,720 sq. ft.
$279,649Active4 beds 2 baths1,720 sq. ft.1601 Sparrow Hawk Road, Forney, TX 75126
MLS# 21085819Listed by: TURNER MANGUM,LLC 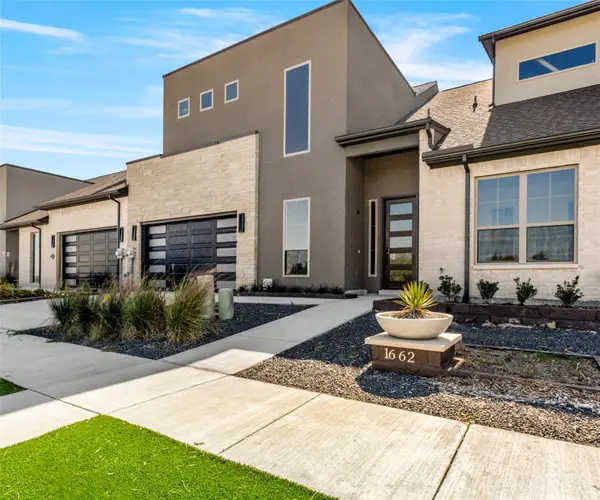 $695,000Active2 beds 3 baths2,346 sq. ft.
$695,000Active2 beds 3 baths2,346 sq. ft.1662 Governors Boulevard, Heath, TX 75126
MLS# 20912359Listed by: EBBY HALLIDAY, REALTORS- New
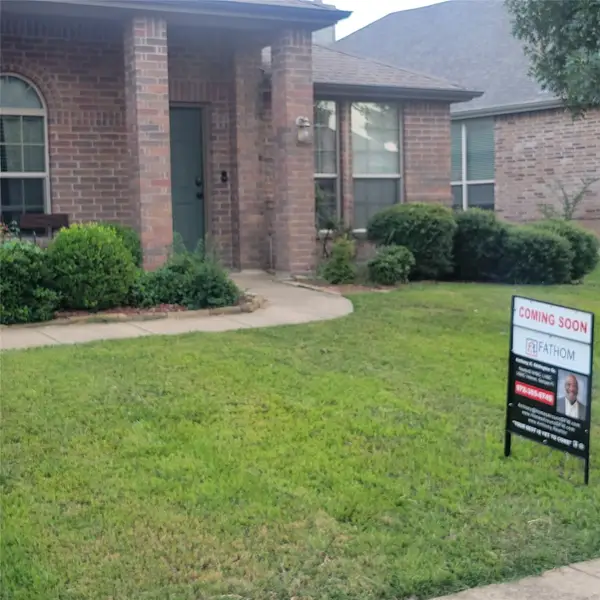 $375,000Active4 beds 2 baths2,427 sq. ft.
$375,000Active4 beds 2 baths2,427 sq. ft.2007 Eagle Lake Drive, Forney, TX 75126
MLS# 21072243Listed by: FATHOM REALTY LLC - New
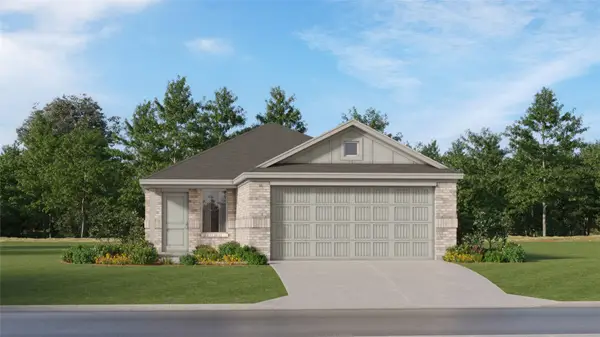 $250,599Active3 beds 2 baths1,451 sq. ft.
$250,599Active3 beds 2 baths1,451 sq. ft.1228 Canyon Wren Drive, Forney, TX 75126
MLS# 21085735Listed by: TURNER MANGUM,LLC
