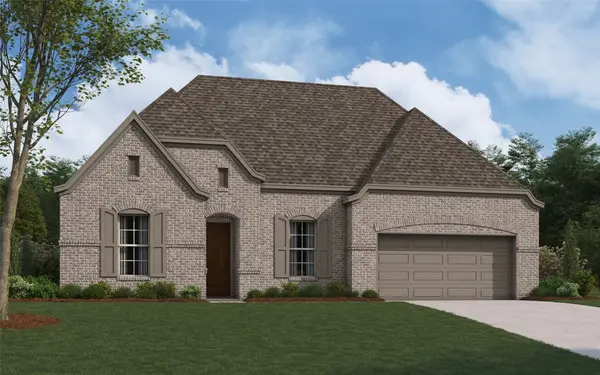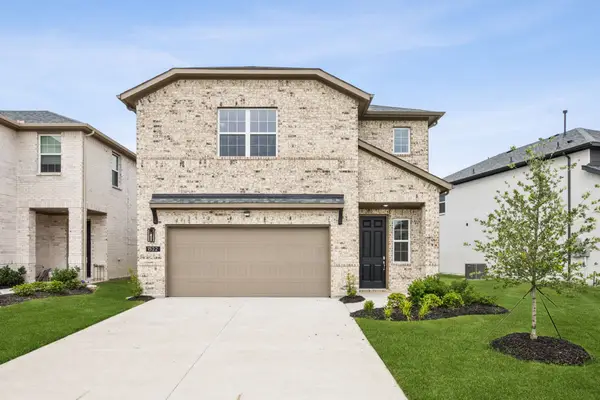1207 Glasbury Glen Way, Forney, TX 75126
Local realty services provided by:ERA Courtyard Real Estate



Listed by:deedra poteet972-824-0208
Office:coldwell banker apex, realtors
MLS#:20952109
Source:GDAR
Price summary
- Price:$488,500
- Price per sq. ft.:$149.21
- Monthly HOA dues:$61.67
About this home
Price reduced -- seller is motivated! Nestled in a serene setting with panoramic views of evening sunsets and a community lake, this remarkable 4-bedroom, 3-bath Bloomfield (popular Carolina floor plan) home offers an unparalleled blend of elegance and convenience. With expansive interiors and top-notch amenities, the residence is designed to cater to all your lifestyle desires.
Step into the inviting open-concept living and kitchen area, where natural light floods the space, creating a warm and inviting ambiance. The beautifully crafted island serves as the centerpiece of the kitchen, surrounded by an abundance of cabinets that provide ample storage for all your culinary needs. Entertain with ease across two spacious living areas and a dedicated media room, perfect for screenings or gaming nights. In addition, a private study offers a quiet retreat for work or relaxation. Plantation shutters add that extra touch allowing both natural light or privacy if you prefer.
Each bedroom is thoughtfully designed, featuring spacious layouts and generous closets, ensuring comfort and functionality. The home is an entertainer’s dream—your living experience is elevated by a large, covered patio overlooking the tranquil lake, perfect for enjoying stunning sunsets and outdoor gatherings.
From its sophisticated interior to the extensive outdoor area, this property embodies the perfect balance of luxury and practicality.
Contact an agent
Home facts
- Year built:2021
- Listing Id #:20952109
- Added:78 day(s) ago
- Updated:August 20, 2025 at 11:56 AM
Rooms and interior
- Bedrooms:4
- Total bathrooms:3
- Full bathrooms:3
- Living area:3,274 sq. ft.
Heating and cooling
- Cooling:Ceiling Fans, Central Air
- Heating:Central, Fireplaces
Structure and exterior
- Roof:Composition
- Year built:2021
- Building area:3,274 sq. ft.
- Lot area:0.19 Acres
Schools
- High school:North Forney
- Middle school:Jackson
- Elementary school:Griffin
Finances and disclosures
- Price:$488,500
- Price per sq. ft.:$149.21
- Tax amount:$13,262
New listings near 1207 Glasbury Glen Way
- New
 $449,990Active3 beds 2 baths2,169 sq. ft.
$449,990Active3 beds 2 baths2,169 sq. ft.1024 Bingham Way, Forney, TX 75126
MLS# 21037127Listed by: HOMESUSA.COM - New
 $409,000Active4 beds 3 baths2,457 sq. ft.
$409,000Active4 beds 3 baths2,457 sq. ft.1718 Sicily Court, Forney, TX 75126
MLS# 21037027Listed by: JAGJIT SINGH - New
 $339,500Active5 beds 2 baths2,135 sq. ft.
$339,500Active5 beds 2 baths2,135 sq. ft.4008 Dusk Drive, Forney, TX 75126
MLS# 21029259Listed by: MONUMENT REALTY - New
 $399,000Active4 beds 4 baths2,253 sq. ft.
$399,000Active4 beds 4 baths2,253 sq. ft.1306 Middlebrooks Drive, Forney, TX 75126
MLS# 21036980Listed by: JAGJIT SINGH - New
 $355,000Active4 beds 3 baths1,845 sq. ft.
$355,000Active4 beds 3 baths1,845 sq. ft.1318 Middlebrooks Drive, Forney, TX 75126
MLS# 21036805Listed by: JAGJIT SINGH - New
 $389,000Active4 beds 3 baths2,197 sq. ft.
$389,000Active4 beds 3 baths2,197 sq. ft.2716 Island Palm Court, Forney, TX 75126
MLS# 21036853Listed by: JAGJIT SINGH - New
 $335,000Active3 beds 3 baths2,462 sq. ft.
$335,000Active3 beds 3 baths2,462 sq. ft.2419 Lalun Lane, Forney, TX 75126
MLS# 21036708Listed by: HUGGINS REALTY - New
 $369,000Active4 beds 3 baths1,991 sq. ft.
$369,000Active4 beds 3 baths1,991 sq. ft.1514 Newcastle Lane, Forney, TX 75126
MLS# 21036434Listed by: JAGJIT SINGH - Open Sat, 10am to 5:30pmNew
 $350,000Active5 beds 4 baths2,546 sq. ft.
$350,000Active5 beds 4 baths2,546 sq. ft.1613 Gracehill, Forney, TX 75126
MLS# 21036454Listed by: HOMESUSA.COM - New
 $239,299Active3 beds 2 baths1,451 sq. ft.
$239,299Active3 beds 2 baths1,451 sq. ft.1219 Falcon Heights Drive, Forney, TX 75126
MLS# 21035460Listed by: TURNER MANGUM LLC
