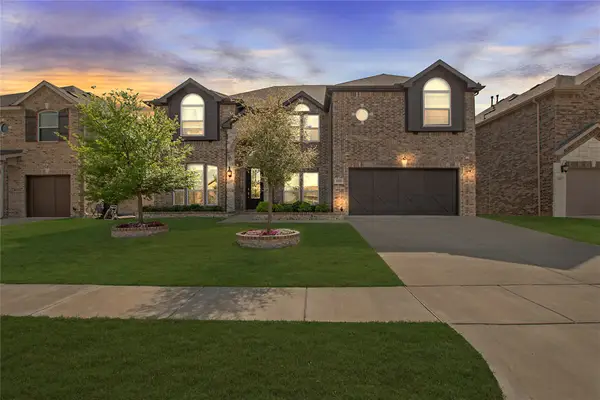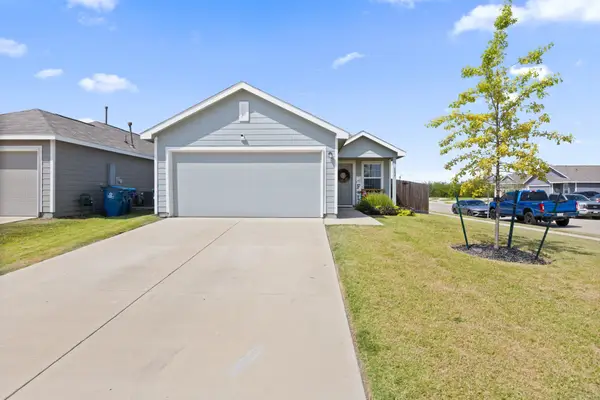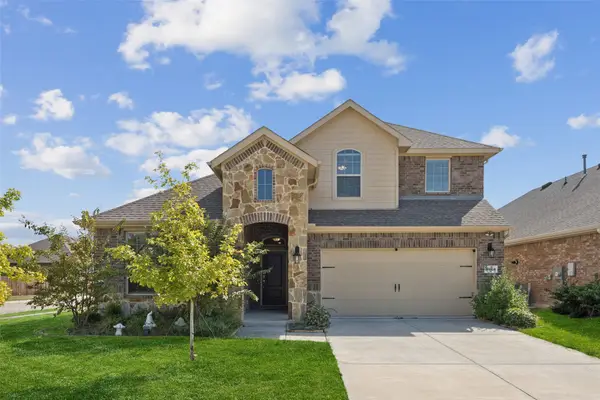12425 Fm 740, Forney, TX 75126
Local realty services provided by:ERA Newlin & Company
Listed by:michael hershenberg817-657-2470
Office:real broker, llc.
MLS#:21014864
Source:GDAR
Price summary
- Price:$3,149,000
- Price per sq. ft.:$453.88
About this home
Set on 10 impeccably manicured acres w-sweeping views of the Dallas skyline w-an additional 40 acres available for purchase, this extraordinary hilltop estate is just minutes from downtown Forney. From the moment you arrive, the stately circular drive & lush landscaping set the stage for the elegance that awaits within. The nearly 7,000 sq.ft. custom-built main residence is a true masterpiece of design & craftsmanship, complete w-a private interior elevator. Grand formal living room welcomes you w-soaring double-height ceilings, creating a dramatic backdrop for both intimate gatherings & large-scale entertaining. The flowing open floor plan seamlessly connects formal & casual living spaces, including a warm and inviting family room w-custom built-ins + gleaming HW floors. Chef’s dream kitchen is the heart of the home, showcasing dual islands, granite counters, a professional-grade cooktop, built-in refrigerator, double ovens, SS appliances + an adjoining wine cellar. Luxurious primary suite is a private retreat, featuring a cozy sitting area, romantic fireplace & a lavish spa-inspired bath. A custom-designed closet provides both beauty & function. Additional highlights include a spacious utility room w-built-ins & sink, plus a private study w-its own fireplace. For leisure & wellness, the estate offers a fully equipped workout room w-a wet bar, a spectacular game room w-another wet bar for effortless entertaining & a state-of-the-art theater w-authentic theater seating for the ultimate movie-night experience. Step outside to resort-style living w-a sparkling pool & expansive covered porches on both levels—perfectly positioned to capture the golden Texas sunsets & breathtaking skyline views. Guests will feel right at home in the 1,034 sq. ft. guest house, while car enthusiasts will appreciate the attached 2-car garage & the ultra-wide 6-car garage—ideal for collections, a workshop, or recreational vehicles. 40 acres is available for purchase for more space & privacy.
Contact an agent
Home facts
- Year built:2004
- Listing ID #:21014864
- Added:66 day(s) ago
- Updated:October 05, 2025 at 11:45 AM
Rooms and interior
- Bedrooms:5
- Total bathrooms:8
- Full bathrooms:5
- Half bathrooms:3
- Living area:6,938 sq. ft.
Heating and cooling
- Cooling:Ceiling Fans, Central Air, Electric
- Heating:Central, Fireplaces, Natural Gas
Structure and exterior
- Roof:Concrete, Tile
- Year built:2004
- Building area:6,938 sq. ft.
- Lot area:10 Acres
Schools
- High school:Forney
- Middle school:Warren
- Elementary school:Johnson
Finances and disclosures
- Price:$3,149,000
- Price per sq. ft.:$453.88
- Tax amount:$102
New listings near 12425 Fm 740
- New
 $240,000Active3 beds 2 baths1,546 sq. ft.
$240,000Active3 beds 2 baths1,546 sq. ft.106 Robin Lane, Forney, TX 75126
MLS# 21067499Listed by: MAINSTAY BROKERAGE LLC - New
 $450,000Active3 beds 3 baths2,175 sq. ft.
$450,000Active3 beds 3 baths2,175 sq. ft.17187 University Drive, Forney, TX 75126
MLS# 21077046Listed by: MCDONALD REALTY TEAM - New
 $319,900Active3 beds 3 baths2,093 sq. ft.
$319,900Active3 beds 3 baths2,093 sq. ft.1902 Long Pond Trail, Forney, TX 75126
MLS# 21078412Listed by: KELLER WILLIAMS ROCKWALL - New
 $320,000Active3 beds 3 baths2,078 sq. ft.
$320,000Active3 beds 3 baths2,078 sq. ft.1136 Queensdown Way, Forney, TX 75126
MLS# 21078232Listed by: CENTURY 21 JUDGE FITE CO. - New
 $259,000Active4 beds 2 baths1,938 sq. ft.
$259,000Active4 beds 2 baths1,938 sq. ft.103 Drycreek Drive, Forney, TX 75126
MLS# 21071938Listed by: PALACE, REALTORS - New
 $829,000Active4 beds 3 baths3,937 sq. ft.
$829,000Active4 beds 3 baths3,937 sq. ft.11826 Ridge Road, Forney, TX 75126
MLS# 21078086Listed by: COLDWELL BANKER REALTY - New
 $274,900Active4 beds 2 baths1,707 sq. ft.
$274,900Active4 beds 2 baths1,707 sq. ft.3056 Glazner Drive, Forney, TX 75126
MLS# 21078109Listed by: GRAHAM & CO REALTY GROUP - New
 $582,500Active5 beds 4 baths3,916 sq. ft.
$582,500Active5 beds 4 baths3,916 sq. ft.1121 Red Hawk Lane, Forney, TX 75126
MLS# 21077901Listed by: NB ELITE REALTY - New
 $250,000Active3 beds 2 baths1,248 sq. ft.
$250,000Active3 beds 2 baths1,248 sq. ft.5837 Grindstone Drive, Forney, TX 75126
MLS# 21076428Listed by: COLDWELL BANKER REALTY - New
 $405,000Active4 beds 3 baths2,539 sq. ft.
$405,000Active4 beds 3 baths2,539 sq. ft.3943 Sidney Lane, Forney, TX 75126
MLS# 21077186Listed by: REDFIN CORPORATION
