12746 Glenwood Trail, Forney, TX 75126
Local realty services provided by:ERA Empower
Listed by:charlotte shipley972-896-5524
Office:coldwell banker apex, realtors
MLS#:20924507
Source:GDAR
Price summary
- Price:$535,000
- Price per sq. ft.:$226.69
About this home
Relaxing, tranquil country setting on approximately 2.47 acres with a pool, circle drive, workshop, and detached garage! The spacious front porch welcomes you to this well-maintained home! The downstairs has a wonderful living room that flows into the dining room! The kitchen has been updated and features granite and SS appliances, plus a breakfast bar! The family room has a nice fireplace and great views of the backyard! The primary retreat is spacious and features an ensuite bath with an updated shower! The secondary bedrooms are also nice and share a hall bath! Additional pantry storage can be found in the full-size utility room! There is a wonderful 16x15 covered rear patio that receives evening shade, perfect for al fresco dining! The in-ground pool offers a fun place to enjoy those hot summer days! The secondary garage, with electricity and plumbing, measures approximately 25x18. The workshop measures approximately 34x30, with electricity, including 220, and also has a huge covered porch! All garages and workshops have garage door openers! The roof, exterior siding, patio cover, gutters and electric range were replaced or updated approximately 2 years ago. One AC unit in the house and one in the detached garage are approximately 1.5 years old. Pool tile updated 2024. Close to shopping, dining, and highway access!
Contact an agent
Home facts
- Year built:1984
- Listing ID #:20924507
- Added:165 day(s) ago
- Updated:October 10, 2025 at 11:38 AM
Rooms and interior
- Bedrooms:3
- Total bathrooms:3
- Full bathrooms:2
- Half bathrooms:1
- Living area:2,360 sq. ft.
Heating and cooling
- Cooling:Ceiling Fans, Central Air, Electric
- Heating:Central, Electric
Structure and exterior
- Roof:Composition
- Year built:1984
- Building area:2,360 sq. ft.
- Lot area:2.47 Acres
Schools
- High school:North Forney
- Middle school:Jackson
- Elementary school:Crosby
Finances and disclosures
- Price:$535,000
- Price per sq. ft.:$226.69
New listings near 12746 Glenwood Trail
- New
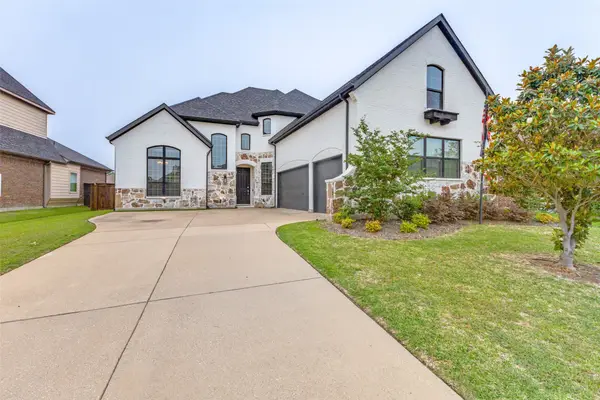 $599,995Active4 beds 4 baths3,560 sq. ft.
$599,995Active4 beds 4 baths3,560 sq. ft.1020 Longhill Way, Forney, TX 75126
MLS# 21081623Listed by: ARTHUR GREENSTEIN - New
 $320,000Active3 beds 2 baths1,639 sq. ft.
$320,000Active3 beds 2 baths1,639 sq. ft.2031 Avondown Road, Forney, TX 75126
MLS# 21086182Listed by: THE MICHAEL GROUP - New
 $230,000Active3 beds 2 baths1,399 sq. ft.
$230,000Active3 beds 2 baths1,399 sq. ft.2004 Brook Meadow Drive, Forney, TX 75126
MLS# 21069496Listed by: THE SEARS GROUP - New
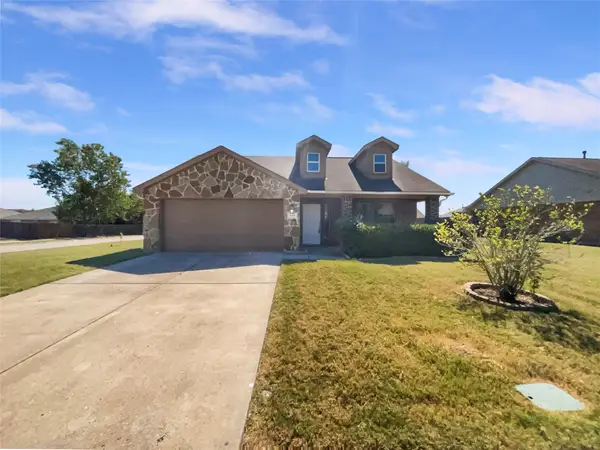 $286,000Active4 beds 2 baths2,045 sq. ft.
$286,000Active4 beds 2 baths2,045 sq. ft.117 Independence Trail, Forney, TX 75126
MLS# 21086025Listed by: OPENDOOR BROKERAGE, LLC - New
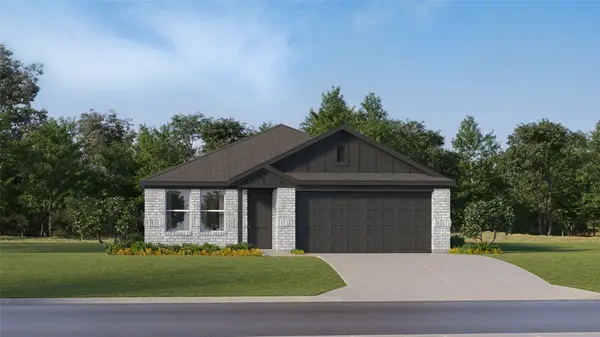 $279,649Active4 beds 2 baths1,720 sq. ft.
$279,649Active4 beds 2 baths1,720 sq. ft.1601 Sparrow Hawk Road, Forney, TX 75126
MLS# 21085819Listed by: TURNER MANGUM,LLC 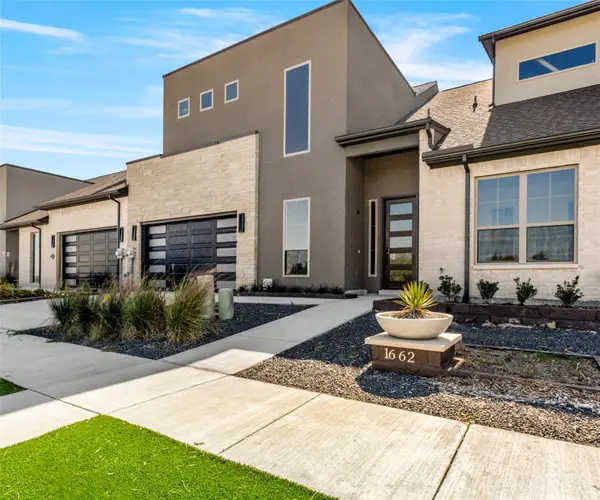 $695,000Active2 beds 3 baths2,346 sq. ft.
$695,000Active2 beds 3 baths2,346 sq. ft.1662 Governors Boulevard, Heath, TX 75126
MLS# 20912359Listed by: EBBY HALLIDAY, REALTORS- New
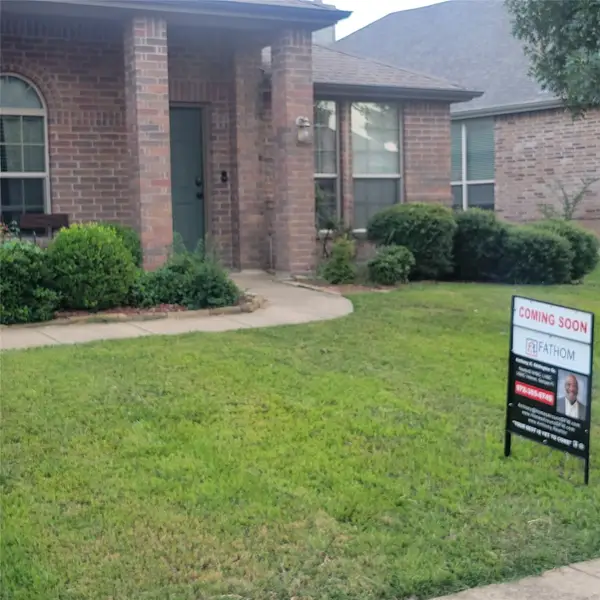 $375,000Active4 beds 2 baths2,427 sq. ft.
$375,000Active4 beds 2 baths2,427 sq. ft.2007 Eagle Lake Drive, Forney, TX 75126
MLS# 21072243Listed by: FATHOM REALTY LLC - New
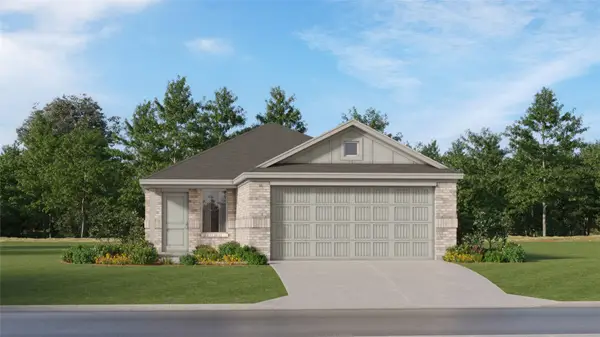 $250,599Active3 beds 2 baths1,451 sq. ft.
$250,599Active3 beds 2 baths1,451 sq. ft.1228 Canyon Wren Drive, Forney, TX 75126
MLS# 21085735Listed by: TURNER MANGUM,LLC - New
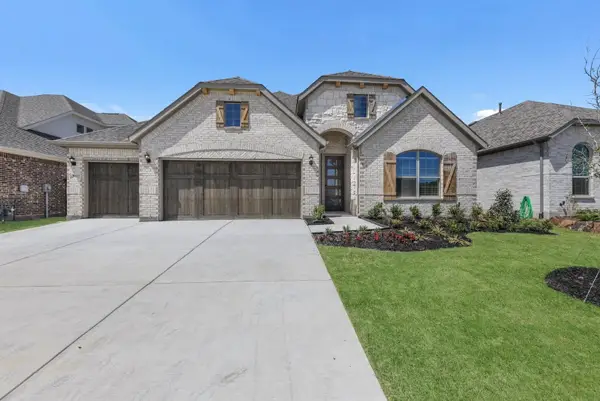 $477,715Active4 beds 3 baths2,713 sq. ft.
$477,715Active4 beds 3 baths2,713 sq. ft.1326 Chisos Way, Forney, TX 75126
MLS# 21083795Listed by: CHESMAR HOMES - New
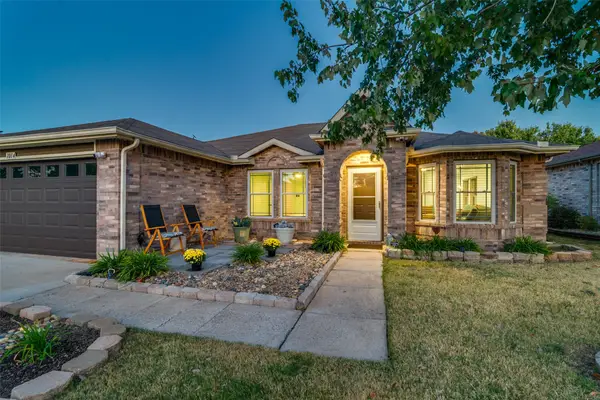 $309,900Active4 beds 2 baths1,799 sq. ft.
$309,900Active4 beds 2 baths1,799 sq. ft.1014 Bainbridge Lane, Forney, TX 75126
MLS# 21085091Listed by: EXP REALTY, LLC
