1302 Parkdale Street, Forney, TX 75126
Local realty services provided by:ERA Courtyard Real Estate
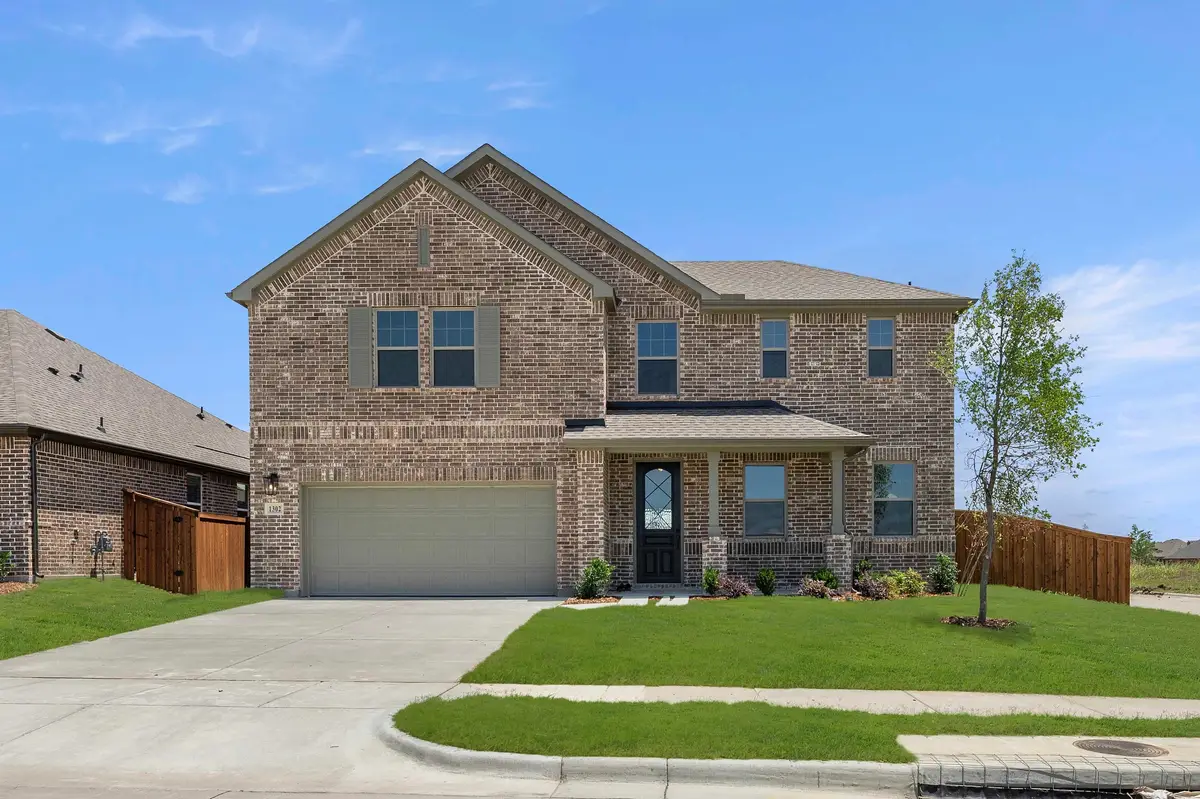
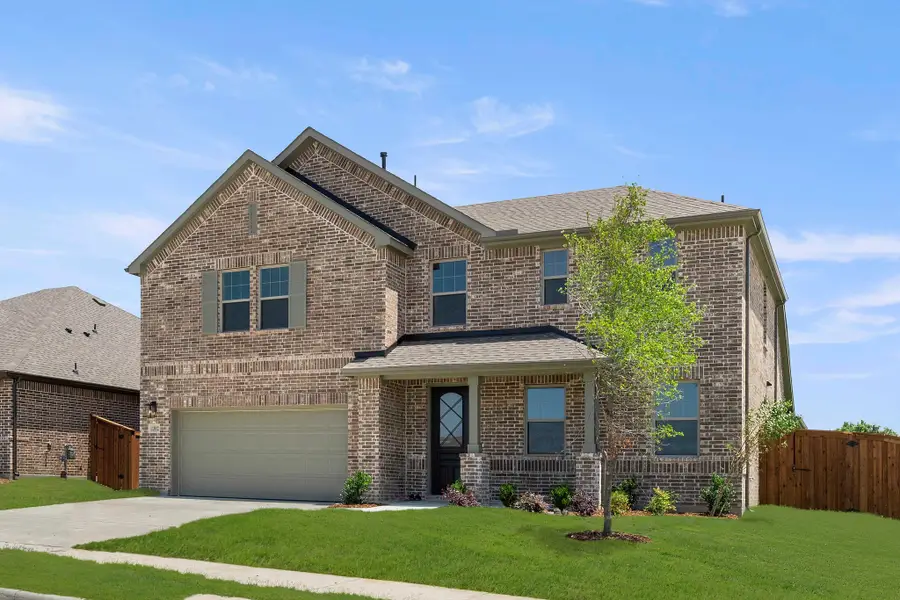

Upcoming open houses
- Sat, Aug 2310:00 am - 06:00 pm
- Sun, Aug 2412:00 pm - 06:00 pm
Listed by:ben caballero888-872-6006
Office:homesusa.com
MLS#:20906166
Source:GDAR
Price summary
- Price:$470,000
- Price per sq. ft.:$135.25
- Monthly HOA dues:$75
About this home
MLS# 20906166 - Built by Ashton Woods Homes - Ready Now! ~ Corner Lot! Media Room!New home plan by Ashton Woods designed with the Sapphire collection showcasing vibrant blues and bright whites. This home opens to a spacious foyer and flex room or home office! An expansive, open kitchen-living-dining space takes center stage within this heart of this new home. Generous solid surface countertop space and a walk-in story pantry ensure there is enough space for all items the chef in the home requires. The secluded first floor primary suite with double-door bath entry features a generous walk-in shower with glass enclosure, a linen closet, and an ample walk-in closet. Under the stairs, you will find a storage closet brilliantly placed to maximize storage space. Upstairs, three secondary bedrooms each with their own walk-in closet surround the game room and media room. This new home plan by Ashton Woods is perfect for those who desire open living without having to sacrifice storage space.
Contact an agent
Home facts
- Year built:2025
- Listing Id #:20906166
- Added:127 day(s) ago
- Updated:August 22, 2025 at 12:41 AM
Rooms and interior
- Bedrooms:5
- Total bathrooms:4
- Full bathrooms:4
- Living area:3,475 sq. ft.
Heating and cooling
- Cooling:Ceiling Fans, Central Air, Electric, Humidity Control, Zoned
- Heating:Central, Humidity Control, Natural Gas, Zoned
Structure and exterior
- Roof:Composition
- Year built:2025
- Building area:3,475 sq. ft.
- Lot area:0.16 Acres
Schools
- High school:Forney
- Middle school:Warren
- Elementary school:Willett
Finances and disclosures
- Price:$470,000
- Price per sq. ft.:$135.25
New listings near 1302 Parkdale Street
- New
 $499,990Active4 beds 4 baths2,776 sq. ft.
$499,990Active4 beds 4 baths2,776 sq. ft.2214 Desmond Drive, Forney, TX 75126
MLS# 21039313Listed by: RE/MAX DFW ASSOCIATES - New
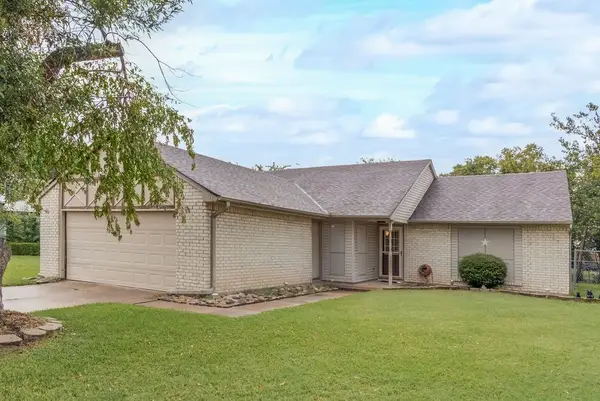 $260,750Active3 beds 2 baths1,490 sq. ft.
$260,750Active3 beds 2 baths1,490 sq. ft.530 Carl C Senter Street, Forney, TX 75126
MLS# 21035579Listed by: KELLER WILLIAMS DALLAS MIDTOWN - New
 $350,000Active4 beds 3 baths2,235 sq. ft.
$350,000Active4 beds 3 baths2,235 sq. ft.1187 Norias Drive, Forney, TX 75126
MLS# 21037210Listed by: DASH REALTY - New
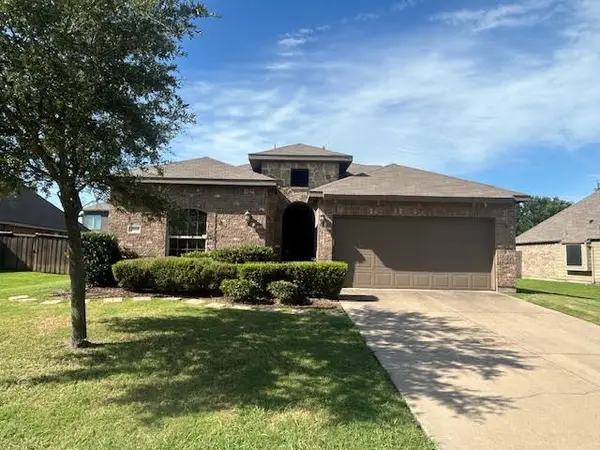 $315,000Active3 beds 2 baths2,108 sq. ft.
$315,000Active3 beds 2 baths2,108 sq. ft.3005 Flowering Springs Drive, Forney, TX 75126
MLS# 21038173Listed by: SAWYER REALTY GROUP - New
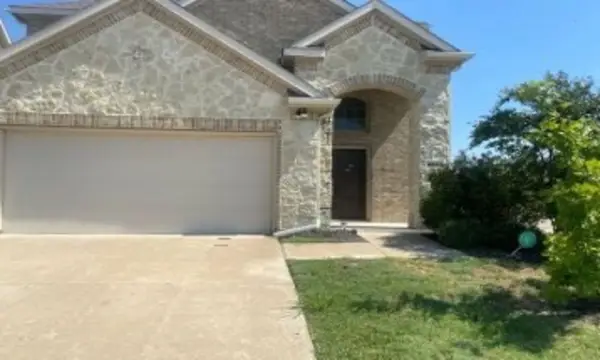 $245,520Active4 beds 4 baths2,504 sq. ft.
$245,520Active4 beds 4 baths2,504 sq. ft.2600 Pinckney Court, Forney, TX 75126
MLS# 10892428Listed by: STARCREST REALTY, LLC - New
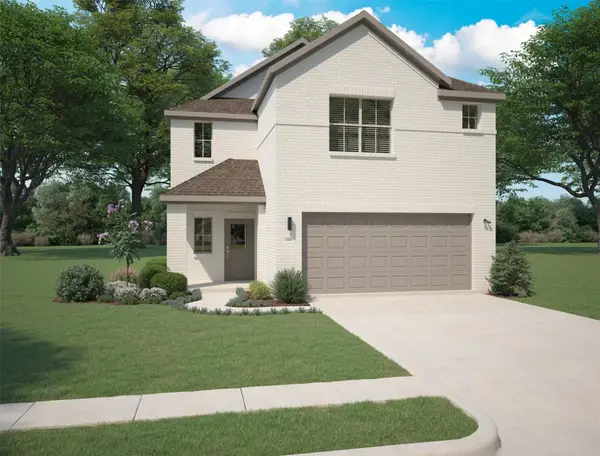 $364,990Active4 beds 4 baths2,537 sq. ft.
$364,990Active4 beds 4 baths2,537 sq. ft.1925 Callington Way, Forney, TX 75126
MLS# 21038849Listed by: HOMESUSA.COM - New
 $324,990Active3 beds 2 baths1,889 sq. ft.
$324,990Active3 beds 2 baths1,889 sq. ft.1927 Callington Way, Forney, TX 75126
MLS# 21038856Listed by: HOMESUSA.COM - New
 $311,990Active3 beds 2 baths1,628 sq. ft.
$311,990Active3 beds 2 baths1,628 sq. ft.2229 Willowbank Drive, Forney, TX 75126
MLS# 21038862Listed by: HOMESUSA.COM - New
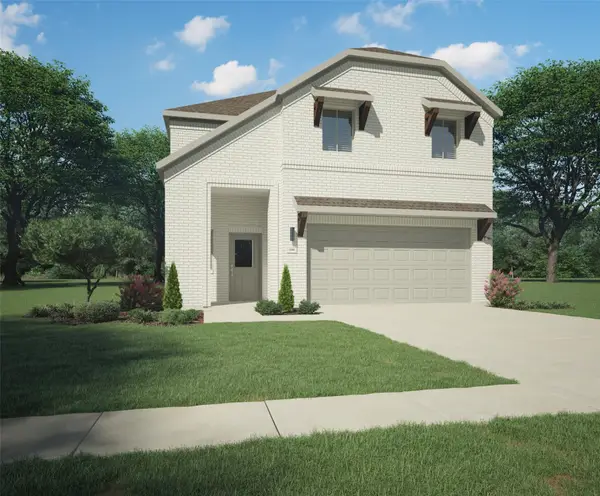 $344,990Active4 beds 3 baths2,318 sq. ft.
$344,990Active4 beds 3 baths2,318 sq. ft.1943 Callington Way, Forney, TX 75126
MLS# 21038807Listed by: HOMESUSA.COM - New
 $324,990Active3 beds 2 baths1,889 sq. ft.
$324,990Active3 beds 2 baths1,889 sq. ft.1933 Callington Way, Forney, TX 75126
MLS# 21038826Listed by: HOMESUSA.COM

