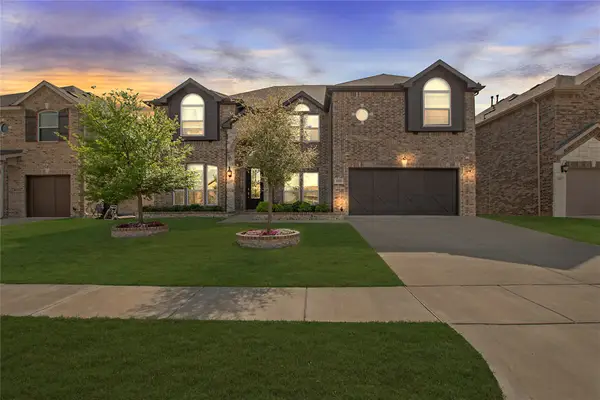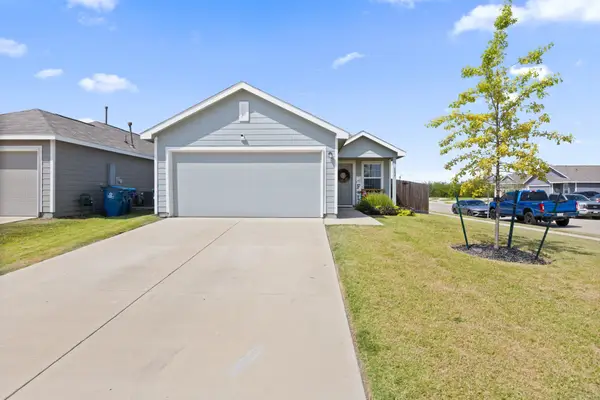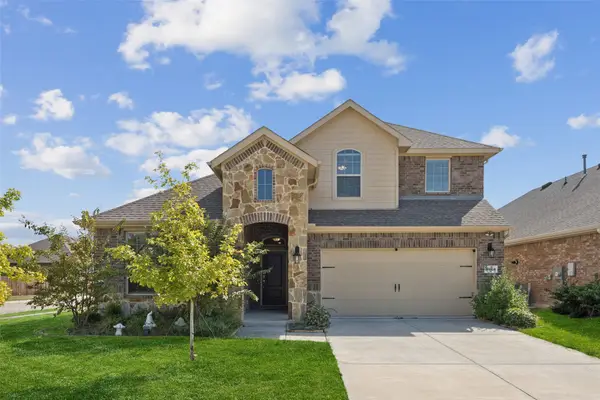2214 Desmond Drive, Forney, TX 75126
Local realty services provided by:ERA Courtyard Real Estate
Listed by:joey stanbery972-922-8965
Office:re/max dfw associates
MLS#:21039313
Source:GDAR
Price summary
- Price:$499,990
- Price per sq. ft.:$180.11
- Monthly HOA dues:$60.33
About this home
Step into this practically brand new home, perfectly situated on a peaceful greenbelt in the highly sought after master planned Devonshire community. With its thoughtful layout and modern features, this home offers the ideal blend of comfort, functionality, and style. Inside, you will find an open concept floor plan designed for everyday living and entertaining. The spacious living area flows seamlessly into the dining space and gourmet kitchen that features upgraded granite countertops that will be a conversation piece. One of the standout features is the junior primary suite with its own en suite bathroom, providing a private retreat for guests, multi generational living, or anyone seeking extra comfort. The additional bedrooms are generously sized, offering flexibility for a craft room or even a playroom. Outside, enjoy serene greenbelt views with no immediate backyard neighbors, your own private backdrop for morning coffee or evening relaxation.
Living in Devonshire means access to resort style amenities, including pools, walking trails, playgrounds, and community events, all while being just minutes from shopping, dining, and top rated schools. This home is truly move in ready and waiting for its next chapter make it yours today!
Contact an agent
Home facts
- Year built:2023
- Listing ID #:21039313
- Added:44 day(s) ago
- Updated:October 05, 2025 at 11:45 AM
Rooms and interior
- Bedrooms:4
- Total bathrooms:4
- Full bathrooms:3
- Half bathrooms:1
- Living area:2,776 sq. ft.
Heating and cooling
- Cooling:Ceiling Fans, Central Air, Electric
- Heating:Central, Natural Gas
Structure and exterior
- Roof:Composition
- Year built:2023
- Building area:2,776 sq. ft.
- Lot area:0.2 Acres
Schools
- High school:North Forney
- Middle school:Jackson
- Elementary school:Griffin
Finances and disclosures
- Price:$499,990
- Price per sq. ft.:$180.11
- Tax amount:$14,047
New listings near 2214 Desmond Drive
- New
 $240,000Active3 beds 2 baths1,546 sq. ft.
$240,000Active3 beds 2 baths1,546 sq. ft.106 Robin Lane, Forney, TX 75126
MLS# 21067499Listed by: MAINSTAY BROKERAGE LLC - New
 $450,000Active3 beds 3 baths2,175 sq. ft.
$450,000Active3 beds 3 baths2,175 sq. ft.17187 University Drive, Forney, TX 75126
MLS# 21077046Listed by: MCDONALD REALTY TEAM - New
 $319,900Active3 beds 3 baths2,093 sq. ft.
$319,900Active3 beds 3 baths2,093 sq. ft.1902 Long Pond Trail, Forney, TX 75126
MLS# 21078412Listed by: KELLER WILLIAMS ROCKWALL - New
 $320,000Active3 beds 3 baths2,078 sq. ft.
$320,000Active3 beds 3 baths2,078 sq. ft.1136 Queensdown Way, Forney, TX 75126
MLS# 21078232Listed by: CENTURY 21 JUDGE FITE CO. - New
 $259,000Active4 beds 2 baths1,938 sq. ft.
$259,000Active4 beds 2 baths1,938 sq. ft.103 Drycreek Drive, Forney, TX 75126
MLS# 21071938Listed by: PALACE, REALTORS - New
 $829,000Active4 beds 3 baths3,937 sq. ft.
$829,000Active4 beds 3 baths3,937 sq. ft.11826 Ridge Road, Forney, TX 75126
MLS# 21078086Listed by: COLDWELL BANKER REALTY - New
 $274,900Active4 beds 2 baths1,707 sq. ft.
$274,900Active4 beds 2 baths1,707 sq. ft.3056 Glazner Drive, Forney, TX 75126
MLS# 21078109Listed by: GRAHAM & CO REALTY GROUP - New
 $582,500Active5 beds 4 baths3,916 sq. ft.
$582,500Active5 beds 4 baths3,916 sq. ft.1121 Red Hawk Lane, Forney, TX 75126
MLS# 21077901Listed by: NB ELITE REALTY - New
 $250,000Active3 beds 2 baths1,248 sq. ft.
$250,000Active3 beds 2 baths1,248 sq. ft.5837 Grindstone Drive, Forney, TX 75126
MLS# 21076428Listed by: COLDWELL BANKER REALTY - New
 $405,000Active4 beds 3 baths2,539 sq. ft.
$405,000Active4 beds 3 baths2,539 sq. ft.3943 Sidney Lane, Forney, TX 75126
MLS# 21077186Listed by: REDFIN CORPORATION
