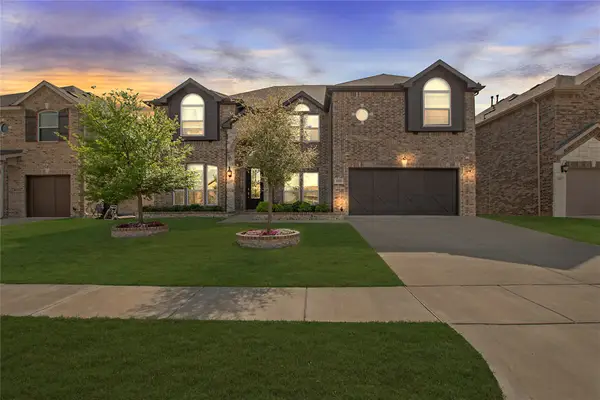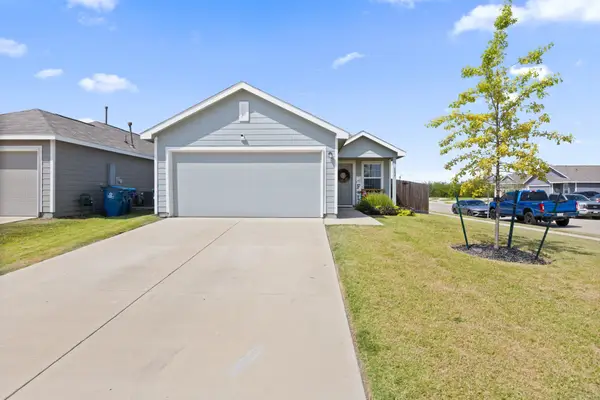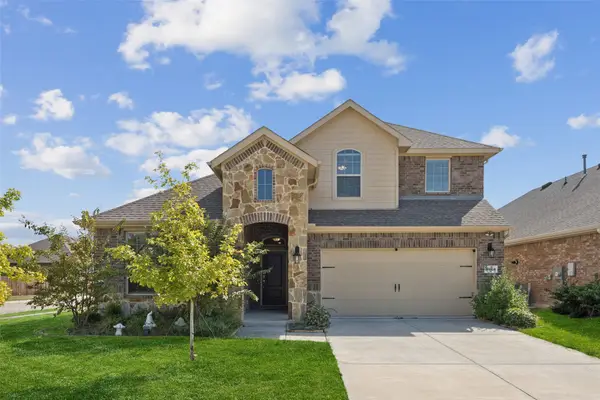1308 Buttermere Street, Forney, TX 75126
Local realty services provided by:ERA Steve Cook & Co, Realtors
Listed by:catherine levatino214-536-2242
Office:united real estate
MLS#:21017633
Source:GDAR
Price summary
- Price:$589,999
- Price per sq. ft.:$203.8
- Monthly HOA dues:$61.67
About this home
Welcome to 1308 Buttermere. This stunningly home blends high design with everyday comfort and functionality. So many upgrades from plantation shutters, wood tile flooring, upgraded faucets and Toto toilets in every bathroom. With 4 bedrooms, open floor plan, spacious rooms, amazing outdoor living spaces and so much more. The beautiful kitchen is appointed with custom cabinets, quartz counters, oven-microwave combo, a 4 burner gas cook top and a 12x8 center island. It opens to a spacious family room that has a beautiful fireplace with a gas starter, tons of natural light and wonderful views of the picturesque backyard. With soaring ceilings, an open layout, and sophisticated finishes throughout, it delivers the kind of elevated lifestyle you've been dreaming about. The resort-style primary suite is your own personal retreat overlooking the backyard and featuring dual vanities, an oversized walk-in shower, a soaking tub, and two walk-in closets. One of the other bedrooms is an ensuite with a walk-in closet. Designed for the way you live today, the home offers a flex room which could be a workout room, office, game room or an epic media room for unforgettable movie nights, college football watching. Step outside to your salt water pool and spa. Complete with multiple outdoor living areas one with a custom built natural gas grill. This backyard oasis is perfect for relaxing or entertaining all summer long. Whether you’re upsizing for more space, downsizing to one story or just want a move-in ready home in a walkable neighborhood with room to live, work, and play this home has it all. The owners have poured their hearts into this special place and wouldn’t be leaving if it weren’t moving to another city. Come see why we think it’s one of the best homes in the neighborhood!
Contact an agent
Home facts
- Year built:2021
- Listing ID #:21017633
- Added:64 day(s) ago
- Updated:October 05, 2025 at 11:45 AM
Rooms and interior
- Bedrooms:4
- Total bathrooms:4
- Full bathrooms:3
- Half bathrooms:1
- Living area:2,895 sq. ft.
Heating and cooling
- Cooling:Ceiling Fans, Central Air
Structure and exterior
- Roof:Composition
- Year built:2021
- Building area:2,895 sq. ft.
- Lot area:0.18 Acres
Schools
- High school:North Forney
- Middle school:Brown
- Elementary school:Crosby
Finances and disclosures
- Price:$589,999
- Price per sq. ft.:$203.8
- Tax amount:$16,867
New listings near 1308 Buttermere Street
- New
 $240,000Active3 beds 2 baths1,546 sq. ft.
$240,000Active3 beds 2 baths1,546 sq. ft.106 Robin Lane, Forney, TX 75126
MLS# 21067499Listed by: MAINSTAY BROKERAGE LLC - New
 $450,000Active3 beds 3 baths2,175 sq. ft.
$450,000Active3 beds 3 baths2,175 sq. ft.17187 University Drive, Forney, TX 75126
MLS# 21077046Listed by: MCDONALD REALTY TEAM - New
 $319,900Active3 beds 3 baths2,093 sq. ft.
$319,900Active3 beds 3 baths2,093 sq. ft.1902 Long Pond Trail, Forney, TX 75126
MLS# 21078412Listed by: KELLER WILLIAMS ROCKWALL - New
 $320,000Active3 beds 3 baths2,078 sq. ft.
$320,000Active3 beds 3 baths2,078 sq. ft.1136 Queensdown Way, Forney, TX 75126
MLS# 21078232Listed by: CENTURY 21 JUDGE FITE CO. - New
 $259,000Active4 beds 2 baths1,938 sq. ft.
$259,000Active4 beds 2 baths1,938 sq. ft.103 Drycreek Drive, Forney, TX 75126
MLS# 21071938Listed by: PALACE, REALTORS - New
 $829,000Active4 beds 3 baths3,937 sq. ft.
$829,000Active4 beds 3 baths3,937 sq. ft.11826 Ridge Road, Forney, TX 75126
MLS# 21078086Listed by: COLDWELL BANKER REALTY - New
 $274,900Active4 beds 2 baths1,707 sq. ft.
$274,900Active4 beds 2 baths1,707 sq. ft.3056 Glazner Drive, Forney, TX 75126
MLS# 21078109Listed by: GRAHAM & CO REALTY GROUP - New
 $582,500Active5 beds 4 baths3,916 sq. ft.
$582,500Active5 beds 4 baths3,916 sq. ft.1121 Red Hawk Lane, Forney, TX 75126
MLS# 21077901Listed by: NB ELITE REALTY - New
 $250,000Active3 beds 2 baths1,248 sq. ft.
$250,000Active3 beds 2 baths1,248 sq. ft.5837 Grindstone Drive, Forney, TX 75126
MLS# 21076428Listed by: COLDWELL BANKER REALTY - New
 $405,000Active4 beds 3 baths2,539 sq. ft.
$405,000Active4 beds 3 baths2,539 sq. ft.3943 Sidney Lane, Forney, TX 75126
MLS# 21077186Listed by: REDFIN CORPORATION
