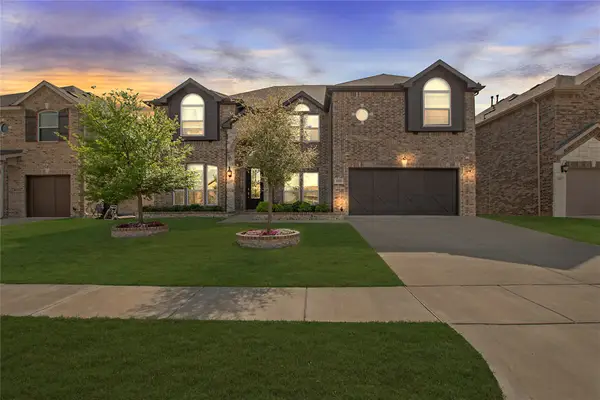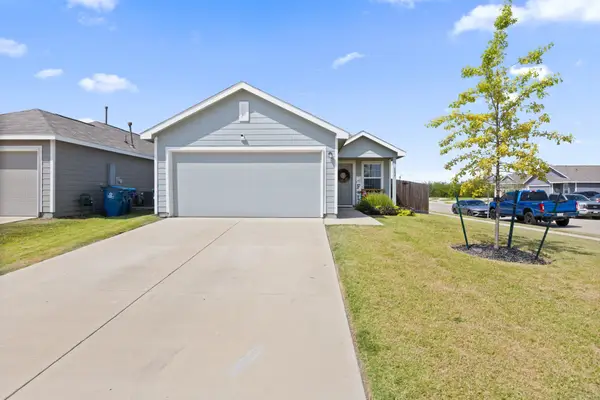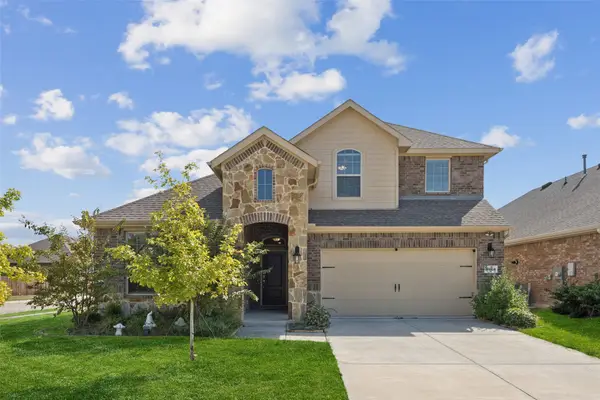1313 Torrington Lane, Forney, TX 75126
Local realty services provided by:ERA Newlin & Company
Listed by:terry elliott
Office:re/max lonestar
MLS#:21039562
Source:GDAR
Price summary
- Price:$375,000
- Price per sq. ft.:$161.29
- Monthly HOA dues:$51.33
About this home
OPEN HOUSE SATURDAY SEPT 20TH 11:00-1:00PM. This elegant home has it all! 4 Bedrooms, 3 Baths, Formal Dining, Office, Wood Floors, Decorative Lighting, beautiful wood floors and landscaped with stone accents. Nestled in a much desirable neighborhood with two community pools, parks, walking trails, ponds, sand volleyball and much more! The home has an open concept with the Kitchen, Breakfast area, Formal Dining and Living area all open is great for entertaining family and friends. The living has arched walkways with a corner stone fireplace with ceiling fan and vaulted ceiling. The chefs' kitchen has a spacious breakfast bar - island, stainless steel appliances, upgraded gas cooktop, granite counters, tile backsplash and nice size pantry. The Breakfast area has enough room for a family sized table. The Office could also be used as a Media room. Master Bedroom is split from the other bedrooms and has vaulted ceiling and large enough for a sitting area. The ensuite master bath has a garden soaking tub, separate glass see-thru shower with bench, double vanities, sitting area and walk in closet. The additional bedrooms have ceiling fans, walk in closets and vaulted ceiling. Backyard has a covered porch, stone retaining wall, wood fence with steel posts and sprinkler system. This home exceptional and a must see!
Contact an agent
Home facts
- Year built:2016
- Listing ID #:21039562
- Added:44 day(s) ago
- Updated:October 05, 2025 at 11:45 AM
Rooms and interior
- Bedrooms:4
- Total bathrooms:3
- Full bathrooms:3
- Living area:2,325 sq. ft.
Heating and cooling
- Cooling:Ceiling Fans, Central Air
- Heating:Central, Fireplaces, Natural Gas
Structure and exterior
- Roof:Composition
- Year built:2016
- Building area:2,325 sq. ft.
- Lot area:0.15 Acres
Schools
- High school:North Forney
- Middle school:Jackson
- Elementary school:Griffin
Finances and disclosures
- Price:$375,000
- Price per sq. ft.:$161.29
- Tax amount:$10,334
New listings near 1313 Torrington Lane
- New
 $240,000Active3 beds 2 baths1,546 sq. ft.
$240,000Active3 beds 2 baths1,546 sq. ft.106 Robin Lane, Forney, TX 75126
MLS# 21067499Listed by: MAINSTAY BROKERAGE LLC - New
 $450,000Active3 beds 3 baths2,175 sq. ft.
$450,000Active3 beds 3 baths2,175 sq. ft.17187 University Drive, Forney, TX 75126
MLS# 21077046Listed by: MCDONALD REALTY TEAM - New
 $319,900Active3 beds 3 baths2,093 sq. ft.
$319,900Active3 beds 3 baths2,093 sq. ft.1902 Long Pond Trail, Forney, TX 75126
MLS# 21078412Listed by: KELLER WILLIAMS ROCKWALL - New
 $320,000Active3 beds 3 baths2,078 sq. ft.
$320,000Active3 beds 3 baths2,078 sq. ft.1136 Queensdown Way, Forney, TX 75126
MLS# 21078232Listed by: CENTURY 21 JUDGE FITE CO. - New
 $259,000Active4 beds 2 baths1,938 sq. ft.
$259,000Active4 beds 2 baths1,938 sq. ft.103 Drycreek Drive, Forney, TX 75126
MLS# 21071938Listed by: PALACE, REALTORS - New
 $829,000Active4 beds 3 baths3,937 sq. ft.
$829,000Active4 beds 3 baths3,937 sq. ft.11826 Ridge Road, Forney, TX 75126
MLS# 21078086Listed by: COLDWELL BANKER REALTY - New
 $274,900Active4 beds 2 baths1,707 sq. ft.
$274,900Active4 beds 2 baths1,707 sq. ft.3056 Glazner Drive, Forney, TX 75126
MLS# 21078109Listed by: GRAHAM & CO REALTY GROUP - New
 $582,500Active5 beds 4 baths3,916 sq. ft.
$582,500Active5 beds 4 baths3,916 sq. ft.1121 Red Hawk Lane, Forney, TX 75126
MLS# 21077901Listed by: NB ELITE REALTY - New
 $250,000Active3 beds 2 baths1,248 sq. ft.
$250,000Active3 beds 2 baths1,248 sq. ft.5837 Grindstone Drive, Forney, TX 75126
MLS# 21076428Listed by: COLDWELL BANKER REALTY - New
 $405,000Active4 beds 3 baths2,539 sq. ft.
$405,000Active4 beds 3 baths2,539 sq. ft.3943 Sidney Lane, Forney, TX 75126
MLS# 21077186Listed by: REDFIN CORPORATION
