1359 Panorama Drive, Forney, TX 75126
Local realty services provided by:ERA Courtyard Real Estate
Listed by:heather fira972-875-5867
Office:century 21 judge fite co.
MLS#:20941889
Source:GDAR
Price summary
- Price:$335,000
- Price per sq. ft.:$145.65
- Monthly HOA dues:$35
About this home
Welcome to Your Dream Home in Travis Ranch!
Come see why this house stands out above all the rest! This beautifully maintained 4-bedroom, 3-bathroom home offers comfort, style, and space in the sought-after Travis Ranch community, just minutes from Lake Ray Hubbard. Designed for both everyday living and entertaining, this home features a smart, functional layout and a range of thoughtful upgrades throughout.
On the main floor, you'll find a spacious bedroom and full bath, perfect for guests or a private office. The open-concept living and kitchen area includes a charming bookshelf—ideal for your favorite cookbooks or decorative touches. Upstairs, three additional bedrooms are joined by a second living room, offering a perfect retreat for family movie nights or a game room setup. The laundry room is also conveniently located upstairs.
The primary suite is a true getaway, complete with en suite bathroom and plenty of space to relax and recharge.
Enjoy sitting on the cozy front porch with a welcoming, landscaped walk-up to the entry, and complete with a storm door for added comfort and security. The backyard features a custom sitting area, ideal for relaxing evenings or weekend gatherings and plenty of room for the kids to play.
Other standout features include accent walls in key rooms that add personality and warmth and subtle solar panels that provide for low energy bills all year long.
This home is a rare find—move-in ready, full of charm, and located close to outdoor recreation, shopping, and excellent community amenities.
Contact an agent
Home facts
- Year built:2022
- Listing ID #:20941889
- Added:148 day(s) ago
- Updated:October 09, 2025 at 11:35 AM
Rooms and interior
- Bedrooms:4
- Total bathrooms:3
- Full bathrooms:3
- Living area:2,300 sq. ft.
Heating and cooling
- Cooling:Central Air, Electric
- Heating:Central, Electric
Structure and exterior
- Year built:2022
- Building area:2,300 sq. ft.
- Lot area:0.11 Acres
Schools
- High school:North Forney
- Middle school:Jackson
- Elementary school:Lewis
Finances and disclosures
- Price:$335,000
- Price per sq. ft.:$145.65
- Tax amount:$8,523
New listings near 1359 Panorama Drive
- New
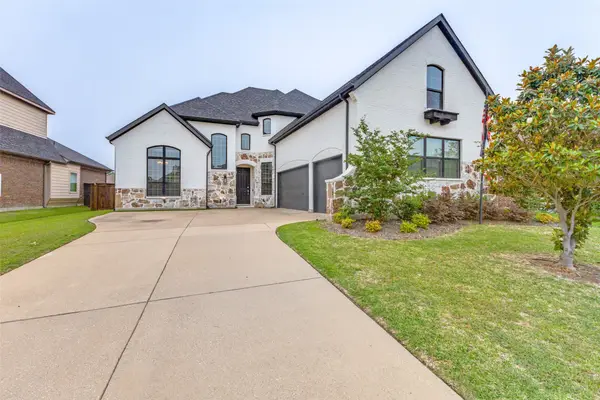 $599,995Active4 beds 4 baths3,560 sq. ft.
$599,995Active4 beds 4 baths3,560 sq. ft.1020 Longhill Way, Forney, TX 75126
MLS# 21081623Listed by: ARTHUR GREENSTEIN - New
 $320,000Active3 beds 2 baths1,639 sq. ft.
$320,000Active3 beds 2 baths1,639 sq. ft.2031 Avondown Road, Forney, TX 75126
MLS# 21086182Listed by: THE MICHAEL GROUP - New
 $230,000Active3 beds 2 baths1,399 sq. ft.
$230,000Active3 beds 2 baths1,399 sq. ft.2004 Brook Meadow Drive, Forney, TX 75126
MLS# 21069496Listed by: THE SEARS GROUP - New
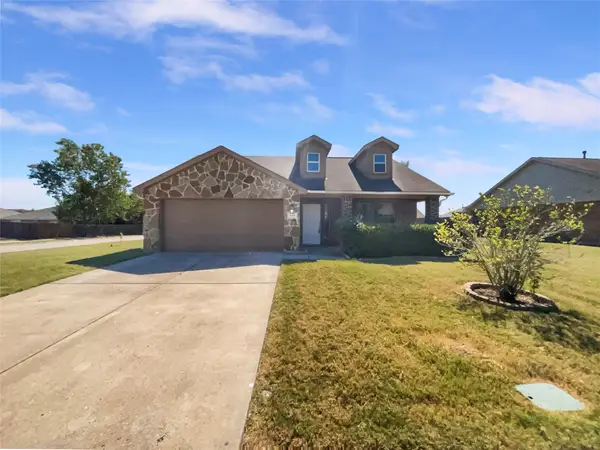 $286,000Active4 beds 2 baths2,045 sq. ft.
$286,000Active4 beds 2 baths2,045 sq. ft.117 Independence Trail, Forney, TX 75126
MLS# 21086025Listed by: OPENDOOR BROKERAGE, LLC - New
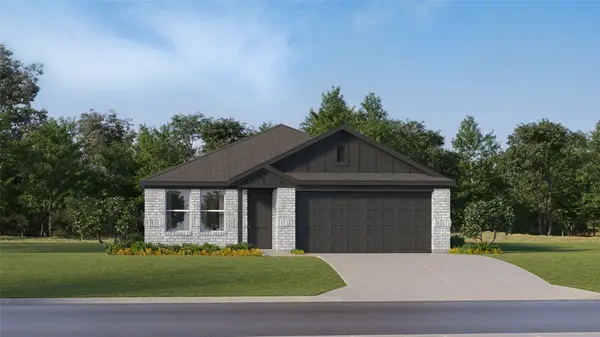 $279,649Active4 beds 2 baths1,720 sq. ft.
$279,649Active4 beds 2 baths1,720 sq. ft.1601 Sparrow Hawk Road, Forney, TX 75126
MLS# 21085819Listed by: TURNER MANGUM,LLC 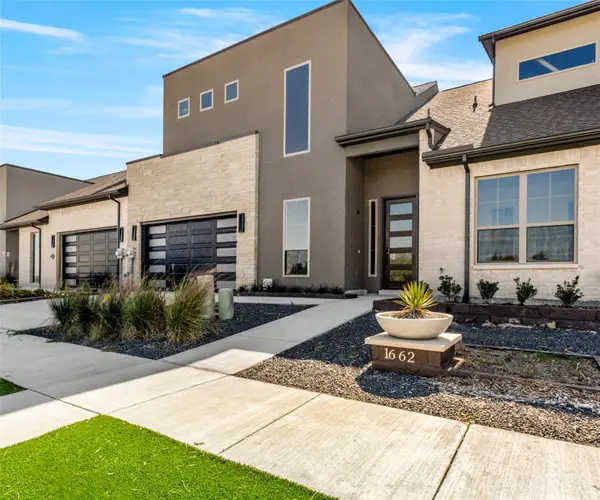 $695,000Active2 beds 3 baths2,346 sq. ft.
$695,000Active2 beds 3 baths2,346 sq. ft.1662 Governors Boulevard, Heath, TX 75126
MLS# 20912359Listed by: EBBY HALLIDAY, REALTORS- New
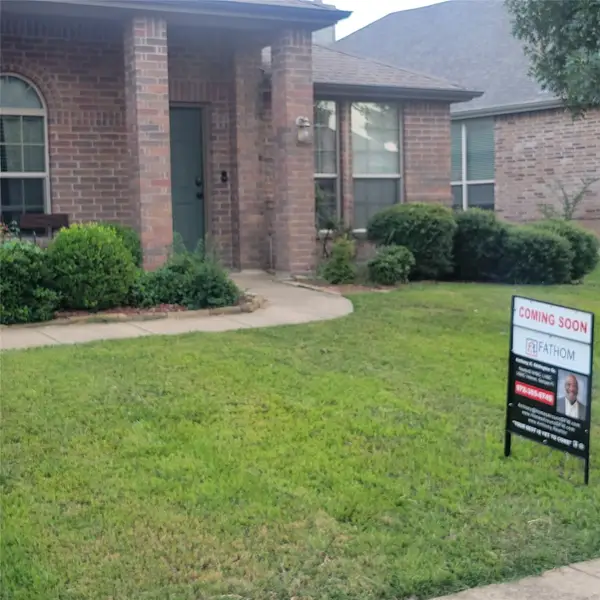 $375,000Active4 beds 2 baths2,427 sq. ft.
$375,000Active4 beds 2 baths2,427 sq. ft.2007 Eagle Lake Drive, Forney, TX 75126
MLS# 21072243Listed by: FATHOM REALTY LLC - New
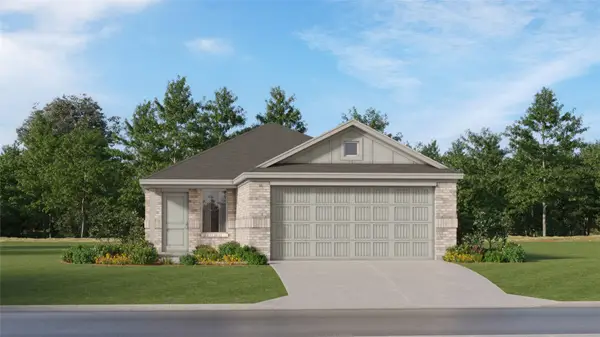 $250,599Active3 beds 2 baths1,451 sq. ft.
$250,599Active3 beds 2 baths1,451 sq. ft.1228 Canyon Wren Drive, Forney, TX 75126
MLS# 21085735Listed by: TURNER MANGUM,LLC - New
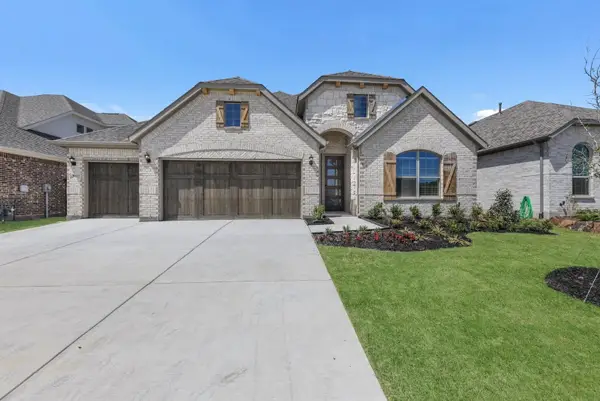 $477,715Active4 beds 3 baths2,713 sq. ft.
$477,715Active4 beds 3 baths2,713 sq. ft.1326 Chisos Way, Forney, TX 75126
MLS# 21083795Listed by: CHESMAR HOMES - New
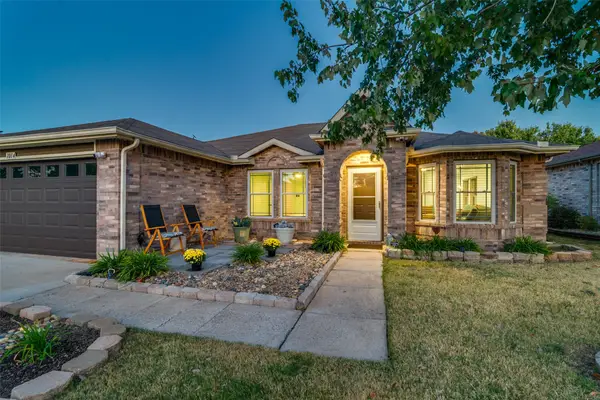 $309,900Active4 beds 2 baths1,799 sq. ft.
$309,900Active4 beds 2 baths1,799 sq. ft.1014 Bainbridge Lane, Forney, TX 75126
MLS# 21085091Listed by: EXP REALTY, LLC
