1529 Calcot Lane, Forney, TX 75126
Local realty services provided by:ERA Courtyard Real Estate
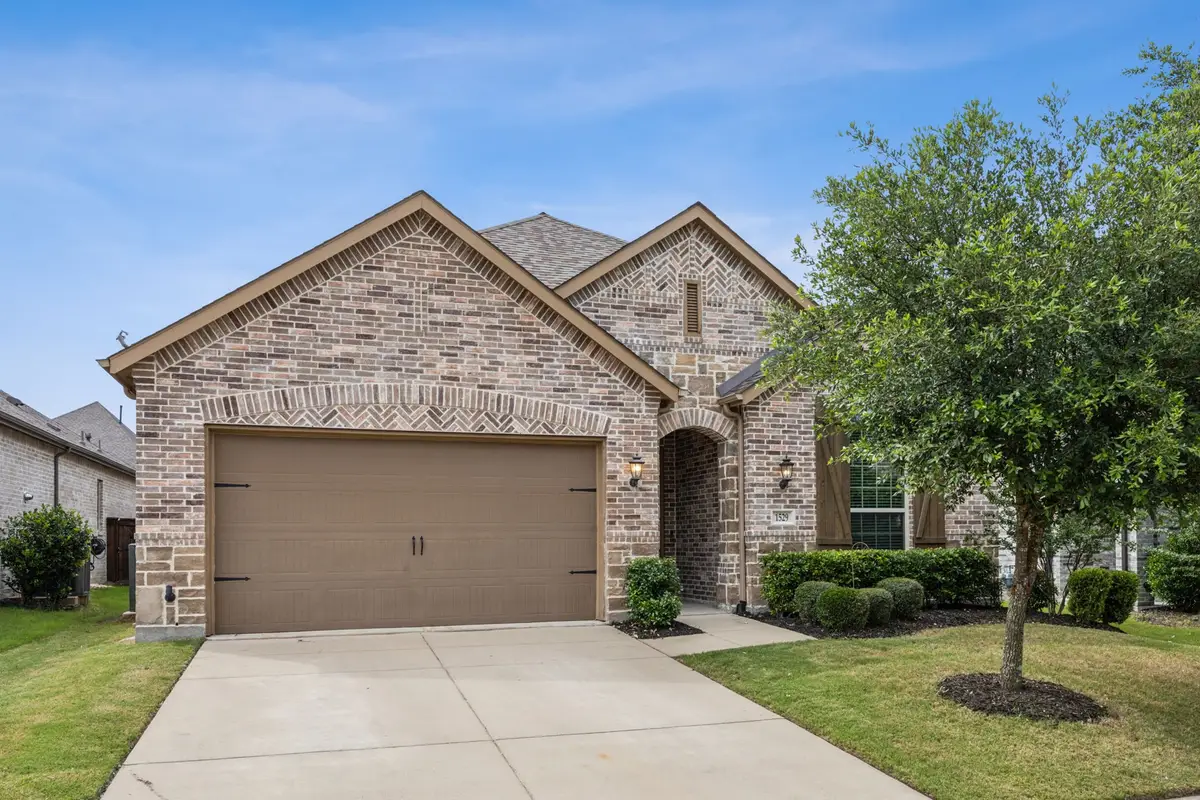

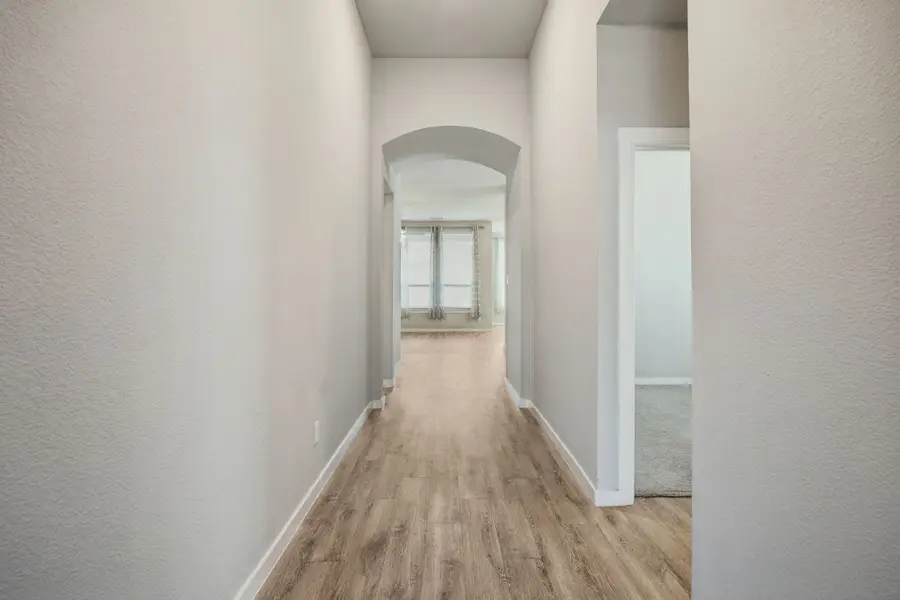
Listed by:jennifer rumbo drake214-929-8426
Office:coldwell banker apex, realtors
MLS#:20951525
Source:GDAR
Price summary
- Price:$324,500
- Price per sq. ft.:$152.35
- Monthly HOA dues:$61.67
About this home
No City Taxes! Fantastic Opportunity for this Forney Retreat in Devonshire: Your Dream Home Awaits! Nestled in the sought-after Devonshire neighborhood, this magnificent 4 bedroom, 2.5 bathroom, 2 car garage Highland Home epitomizes North Texas living at its finest. With an open concept layout and a wealth of exceptional features, this home is a perfect blend of elegance and functionality. Step inside to find loads of natural light and meticulously maintained interior, designed for modern living. The heart of the home is the island kitchen, complete with gorgeous granite countertops, stainless steel appliances, gas range and more. This culinary space is ideal for both everyday meals and entertaining guests. Adjacent to the kitchen, a spacious breakfast area and a beautiful dining area provide ample space for dining occasions, whether casual or formal. The living room showcases a stunning stone fireplace, offering a cozy ambiance for relaxing evenings. The homes split floorplan ensures privacy, with the primary bedroom suite thoughtfully placed away from the other bedrooms. This serene sanctuary features an ensuite bathroom equipped with a garden tub, separate shower, and spacious walk in closet. Outside, the elegance continues with a brick and stone exterior that exudes curb appeal. Enjoy leisurely afternoons on the covered patio, complete with a luxurious hot tub, perfect for unwinding year round. The property's location in Devonshire grants you access to amazing amenities, including walking paths and tranquil ponds, enhancing the community's charm and allure. This home is clean, move in ready, and waiting for you to create lasting memories. Don't miss this opportunity to own your piece of paradise in Forney. Contact the listing agent today to schedule your private tour!
Contact an agent
Home facts
- Year built:2018
- Listing Id #:20951525
- Added:76 day(s) ago
- Updated:August 18, 2025 at 01:41 AM
Rooms and interior
- Bedrooms:4
- Total bathrooms:3
- Full bathrooms:2
- Half bathrooms:1
- Living area:2,130 sq. ft.
Heating and cooling
- Cooling:Central Air
- Heating:Central
Structure and exterior
- Roof:Composition
- Year built:2018
- Building area:2,130 sq. ft.
- Lot area:0.14 Acres
Schools
- High school:North Forney
- Middle school:Jackson
- Elementary school:Griffin
Finances and disclosures
- Price:$324,500
- Price per sq. ft.:$152.35
- Tax amount:$9,474
New listings near 1529 Calcot Lane
- New
 $239,299Active3 beds 2 baths1,451 sq. ft.
$239,299Active3 beds 2 baths1,451 sq. ft.1219 Falcon Heights Drive, Forney, TX 75126
MLS# 21035460Listed by: TURNER MANGUM LLC - New
 $620,000Active5 beds 5 baths4,015 sq. ft.
$620,000Active5 beds 5 baths4,015 sq. ft.1804 Chadwick Lane, Forney, TX 75126
MLS# 21030601Listed by: REDFIN CORPORATION - New
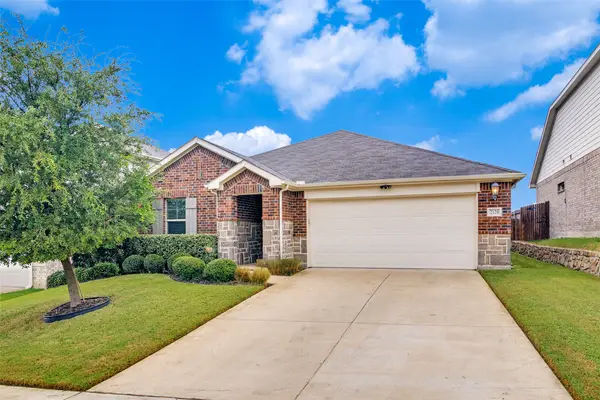 $290,000Active3 beds 2 baths1,775 sq. ft.
$290,000Active3 beds 2 baths1,775 sq. ft.2120 Silver Charm Lane, Forney, TX 75126
MLS# 21023173Listed by: KELLER WILLIAMS REALTY - New
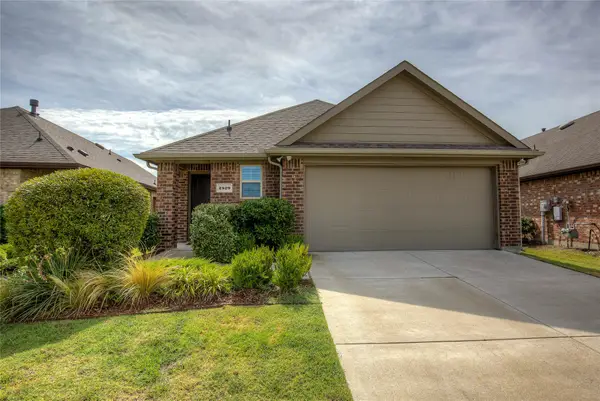 $299,000Active3 beds 2 baths1,510 sq. ft.
$299,000Active3 beds 2 baths1,510 sq. ft.2529 Pettus Drive, Forney, TX 75126
MLS# 21034169Listed by: EXIT REALTY PINNACLE GROUP - New
 $470,000Active4 beds 3 baths2,340 sq. ft.
$470,000Active4 beds 3 baths2,340 sq. ft.11329 Glenn Cove, Forney, TX 75126
MLS# 21032623Listed by: COLDWELL BANKER APEX, REALTORS - New
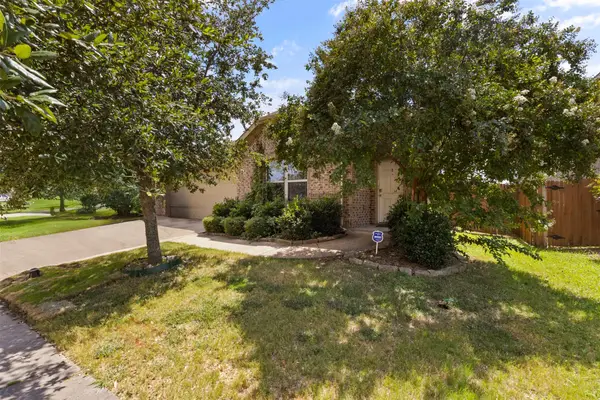 $249,000Active4 beds 2 baths1,924 sq. ft.
$249,000Active4 beds 2 baths1,924 sq. ft.2108 Blakehill Drive, Forney, TX 75126
MLS# 21028848Listed by: KW-CEDAR CREEK LAKE PROPERTIES - New
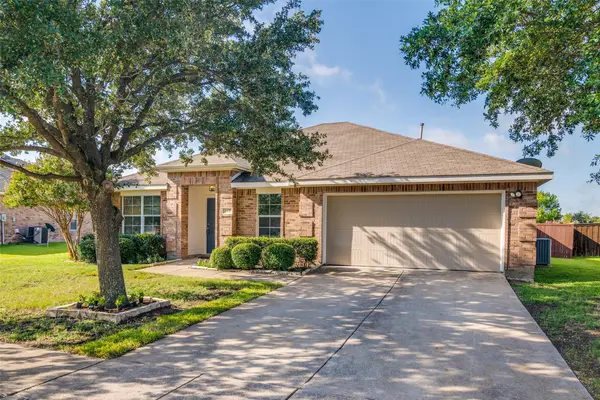 $269,500Active3 beds 2 baths1,702 sq. ft.
$269,500Active3 beds 2 baths1,702 sq. ft.207 Freedom Trail, Forney, TX 75126
MLS# 21031763Listed by: ALLIE BETH ALLMAN & ASSOC. - New
 $558,998Active3 beds 3 baths2,100 sq. ft.
$558,998Active3 beds 3 baths2,100 sq. ft.204 Links Court, Heath, TX 75126
MLS# 21030753Listed by: KELLER WILLIAMS ROCKWALL - New
 $342,000Active3 beds 3 baths1,764 sq. ft.
$342,000Active3 beds 3 baths1,764 sq. ft.2397 Neff Lane, Forney, TX 75126
MLS# 21024097Listed by: MONUMENT REALTY - New
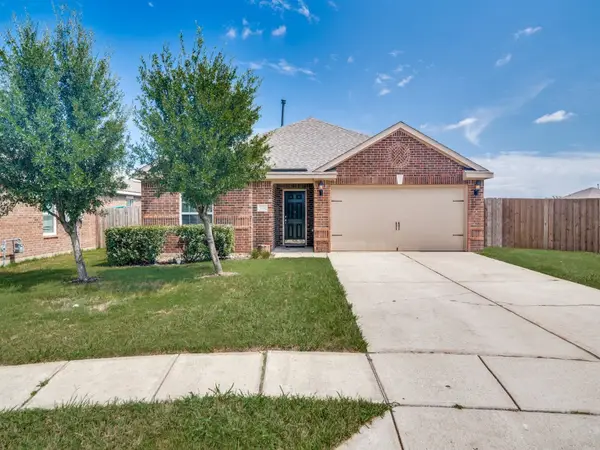 $288,000Active3 beds 2 baths1,556 sq. ft.
$288,000Active3 beds 2 baths1,556 sq. ft.2114 Foxglove Court, Forney, TX 75126
MLS# 21034264Listed by: COLDWELL BANKER APEX, REALTORS

