1611 Timpson Drive, Forney, TX 75126
Local realty services provided by:ERA Newlin & Company
Listed by:chase crawford
Office:m&d real estate
MLS#:20936293
Source:GDAR
Price summary
- Price:$389,990
- Price per sq. ft.:$125.84
- Monthly HOA dues:$32.92
About this home
Welcome to this gorgeous move-in ready 4-bedroom, 2.5-bath home located in the sought-after Travis Ranch community within Forney ISD. Offering 3,100 square feet of well-designed living space, this two-story beauty showcases a landscaped exterior with charming brick and stone elevation. Inside, you’ll find an open floorplan with luxury vinyl plank flooring throughout the main areas. The spacious living room features a trey ceiling and motorized window shades, flowing seamlessly into the eat-in kitchen and dining area. The kitchen is equipped with a large island with bar seating, granite countertops, stainless steel appliances, a walk-in pantry, and a water filtration and purifying system. The owner's suite is tucked away on the main level and features a spa-like ensuite with quartz counters, double sinks, a garden tub, walk-in shower, and a spacious walk-in closet. Also downstairs are a dedicated office, a convenient half bath, and a laundry room. Upstairs, enjoy a large family room, a media room, and three generously sized secondary bedrooms that share a full bath with double sinks and quartz countertops. The home also includes a water softener system located in the garage. Step outside to a large backyard enclosed by a wood privacy fence—perfect for entertaining or relaxing. As part of the Travis Ranch community, you’ll enjoy amenities such as a community pool, walking trails, parks, and playgrounds, offering an ideal blend of comfort and lifestyle.
Contact an agent
Home facts
- Year built:2022
- Listing ID #:20936293
- Added:147 day(s) ago
- Updated:October 09, 2025 at 11:35 AM
Rooms and interior
- Bedrooms:4
- Total bathrooms:3
- Full bathrooms:2
- Half bathrooms:1
- Living area:3,099 sq. ft.
Heating and cooling
- Cooling:Ceiling Fans, Central Air, Electric
- Heating:Central, Electric
Structure and exterior
- Roof:Composition
- Year built:2022
- Building area:3,099 sq. ft.
- Lot area:0.15 Acres
Schools
- High school:North Forney
- Middle school:Jackson
- Elementary school:Lewis
Finances and disclosures
- Price:$389,990
- Price per sq. ft.:$125.84
- Tax amount:$10,026
New listings near 1611 Timpson Drive
- New
 $230,000Active3 beds 2 baths1,399 sq. ft.
$230,000Active3 beds 2 baths1,399 sq. ft.2004 Brook Meadow Drive, Forney, TX 75126
MLS# 21069496Listed by: THE SEARS GROUP - New
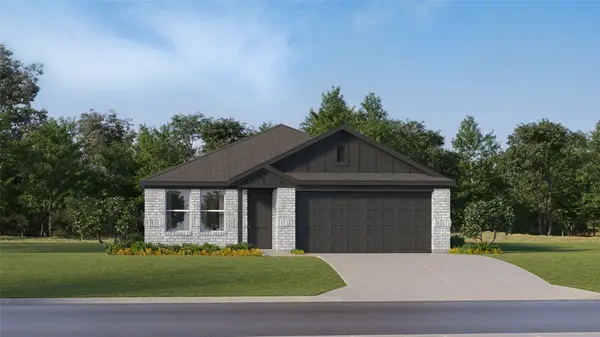 $281,499Active4 beds 2 baths1,720 sq. ft.
$281,499Active4 beds 2 baths1,720 sq. ft.1601 Sparrow Hawk Road, Forney, TX 75126
MLS# 21085819Listed by: TURNER MANGUM,LLC 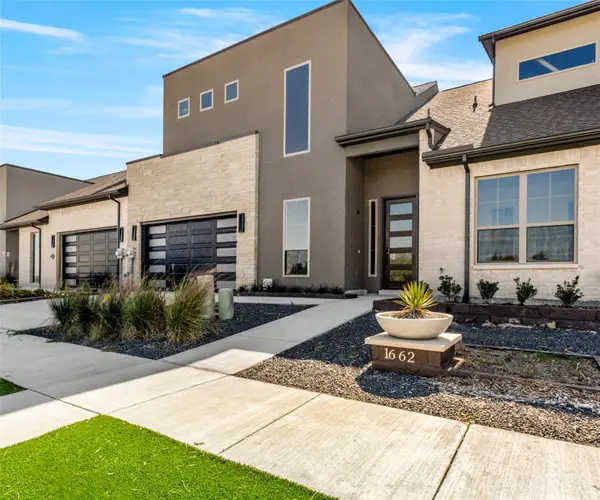 $695,000Active2 beds 3 baths2,346 sq. ft.
$695,000Active2 beds 3 baths2,346 sq. ft.1662 Governors Boulevard, Heath, TX 75126
MLS# 20912359Listed by: EBBY HALLIDAY, REALTORS- New
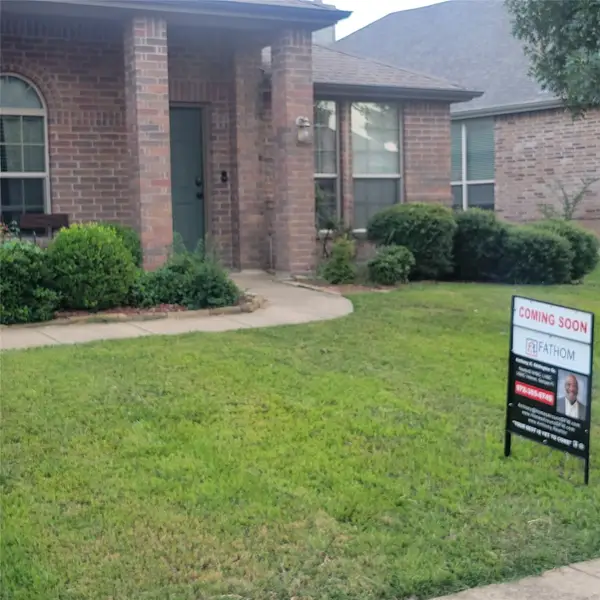 $375,000Active4 beds 2 baths2,427 sq. ft.
$375,000Active4 beds 2 baths2,427 sq. ft.2007 Eagle Lake Drive, Forney, TX 75126
MLS# 21072243Listed by: FATHOM REALTY LLC - New
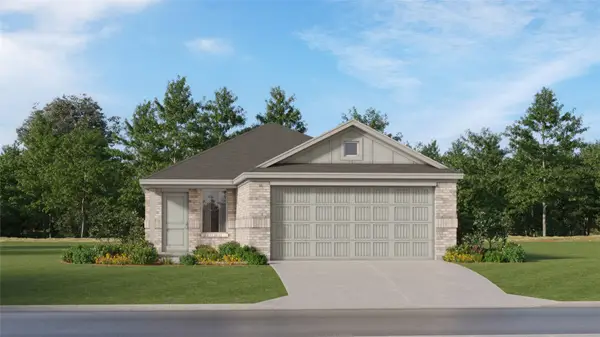 $253,999Active3 beds 2 baths1,451 sq. ft.
$253,999Active3 beds 2 baths1,451 sq. ft.1228 Canyon Wren Drive, Forney, TX 75126
MLS# 21085735Listed by: TURNER MANGUM,LLC - New
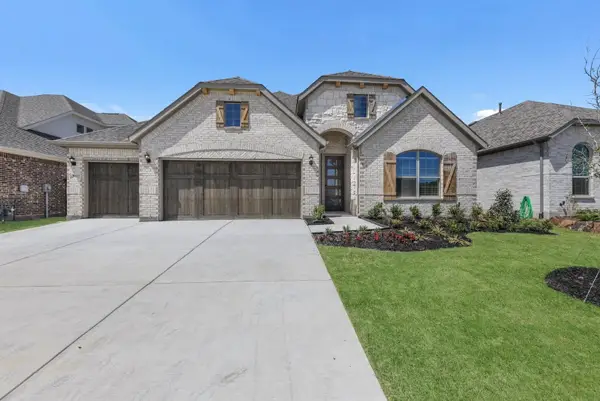 $477,715Active4 beds 3 baths2,713 sq. ft.
$477,715Active4 beds 3 baths2,713 sq. ft.1326 Chisos Way, Forney, TX 75126
MLS# 21083795Listed by: CHESMAR HOMES - New
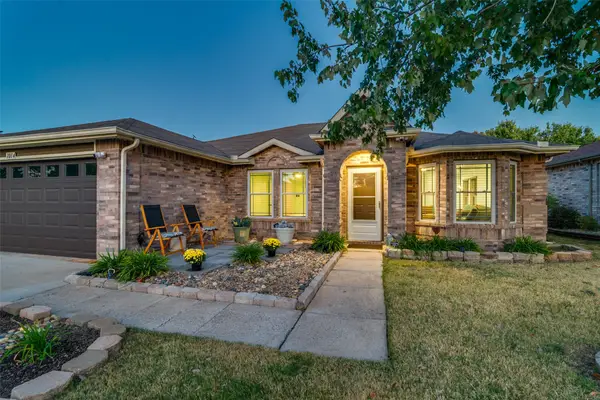 $309,900Active4 beds 2 baths1,799 sq. ft.
$309,900Active4 beds 2 baths1,799 sq. ft.1014 Bainbridge Lane, Forney, TX 75126
MLS# 21085091Listed by: EXP REALTY, LLC - Open Wed, 10am to 6pmNew
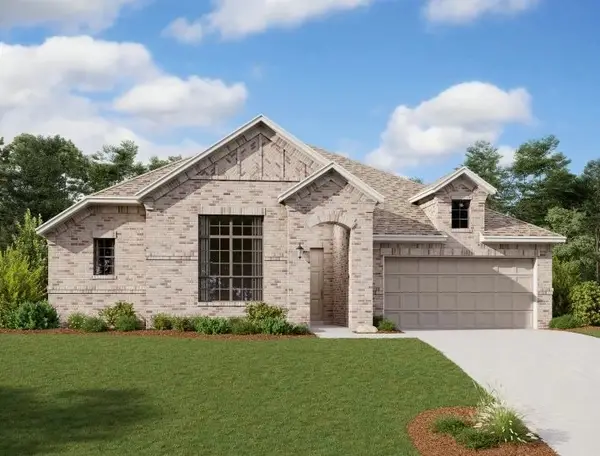 $413,500Active4 beds 3 baths2,474 sq. ft.
$413,500Active4 beds 3 baths2,474 sq. ft.1804 Bachman Lane, Forney, TX 75126
MLS# 21085388Listed by: HOMESUSA.COM - New
 $547,800Active4 beds 4 baths3,679 sq. ft.
$547,800Active4 beds 4 baths3,679 sq. ft.129 Heritage Hill Drive, Forney, TX 75126
MLS# 21085252Listed by: RE/MAX DFW ASSOCIATES - New
 $399,474Active4 beds 2 baths1,875 sq. ft.
$399,474Active4 beds 2 baths1,875 sq. ft.227 Freedom Trail, Forney, TX 75126
MLS# 21085261Listed by: RE/MAX DFW ASSOCIATES
