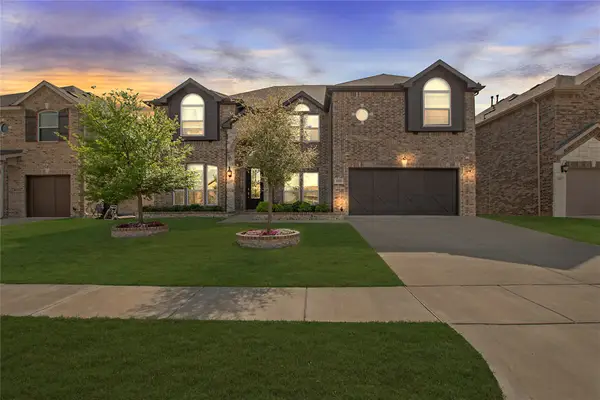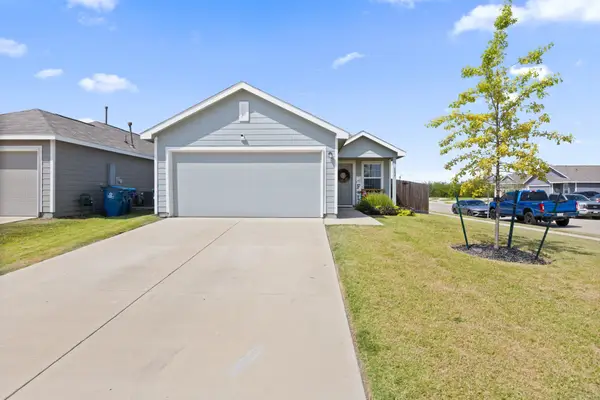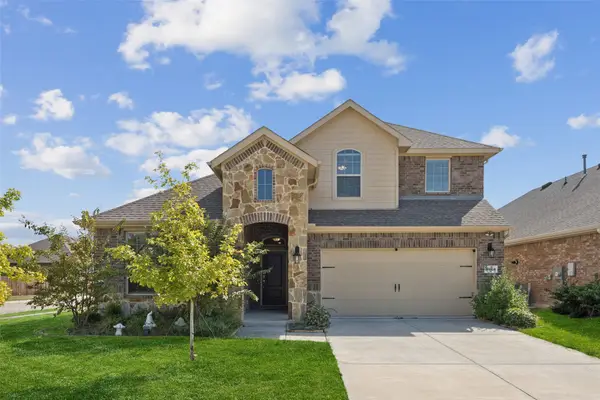1708 Pegasus Drive, Forney, TX 75126
Local realty services provided by:ERA Courtyard Real Estate
Listed by:jay marks972-724-2540
Office:jay marks real estate
MLS#:21033961
Source:GDAR
Price summary
- Price:$399,900
- Price per sq. ft.:$135.1
- Monthly HOA dues:$75
About this home
Welcome to 1708 Pegasus Drive in Forney, Texas, a beautifully designed one-story home located in the desirable Gateway Parks community. Built in 2021, this spacious 4 bedroom, 3.5 bath residence offers approximately 2,960 square feet of living space. The open-concept floor plan features expansive living areas filled with natural light, a stylish kitchen with stainless steel appliances, a central island, and a breakfast bar perfect for casual dining. A formal dining room and a dedicated home office provide versatile space for entertaining and remote work. The primary suite includes dual vanities, a large walk-in closet, and a spa-like bath. Additional highlights include a 2 car attached garage and ample storage throughout. Located within Forney ISD and just minutes from schools, shopping, and dining, this home also offers access to incredible neighborhood amenities such as a resort-style pool, splash pad, fitness center, lighted event lawn, trails, and playgrounds. Ideal for families seeking comfort, convenience, and community.
Contact an agent
Home facts
- Year built:2021
- Listing ID #:21033961
- Added:50 day(s) ago
- Updated:October 05, 2025 at 11:45 AM
Rooms and interior
- Bedrooms:4
- Total bathrooms:4
- Full bathrooms:3
- Half bathrooms:1
- Living area:2,960 sq. ft.
Heating and cooling
- Cooling:Attic Fan, Ceiling Fans, Central Air, Electric
- Heating:Central, Natural Gas
Structure and exterior
- Roof:Composition
- Year built:2021
- Building area:2,960 sq. ft.
- Lot area:0.17 Acres
Schools
- High school:Forney
- Middle school:Themer
- Elementary school:Willett
Finances and disclosures
- Price:$399,900
- Price per sq. ft.:$135.1
New listings near 1708 Pegasus Drive
- New
 $240,000Active3 beds 2 baths1,546 sq. ft.
$240,000Active3 beds 2 baths1,546 sq. ft.106 Robin Lane, Forney, TX 75126
MLS# 21067499Listed by: MAINSTAY BROKERAGE LLC - New
 $450,000Active3 beds 3 baths2,175 sq. ft.
$450,000Active3 beds 3 baths2,175 sq. ft.17187 University Drive, Forney, TX 75126
MLS# 21077046Listed by: MCDONALD REALTY TEAM - New
 $319,900Active3 beds 3 baths2,093 sq. ft.
$319,900Active3 beds 3 baths2,093 sq. ft.1902 Long Pond Trail, Forney, TX 75126
MLS# 21078412Listed by: KELLER WILLIAMS ROCKWALL - New
 $320,000Active3 beds 3 baths2,078 sq. ft.
$320,000Active3 beds 3 baths2,078 sq. ft.1136 Queensdown Way, Forney, TX 75126
MLS# 21078232Listed by: CENTURY 21 JUDGE FITE CO. - New
 $259,000Active4 beds 2 baths1,938 sq. ft.
$259,000Active4 beds 2 baths1,938 sq. ft.103 Drycreek Drive, Forney, TX 75126
MLS# 21071938Listed by: PALACE, REALTORS - New
 $829,000Active4 beds 3 baths3,937 sq. ft.
$829,000Active4 beds 3 baths3,937 sq. ft.11826 Ridge Road, Forney, TX 75126
MLS# 21078086Listed by: COLDWELL BANKER REALTY - New
 $274,900Active4 beds 2 baths1,707 sq. ft.
$274,900Active4 beds 2 baths1,707 sq. ft.3056 Glazner Drive, Forney, TX 75126
MLS# 21078109Listed by: GRAHAM & CO REALTY GROUP - New
 $582,500Active5 beds 4 baths3,916 sq. ft.
$582,500Active5 beds 4 baths3,916 sq. ft.1121 Red Hawk Lane, Forney, TX 75126
MLS# 21077901Listed by: NB ELITE REALTY - New
 $250,000Active3 beds 2 baths1,248 sq. ft.
$250,000Active3 beds 2 baths1,248 sq. ft.5837 Grindstone Drive, Forney, TX 75126
MLS# 21076428Listed by: COLDWELL BANKER REALTY - New
 $405,000Active4 beds 3 baths2,539 sq. ft.
$405,000Active4 beds 3 baths2,539 sq. ft.3943 Sidney Lane, Forney, TX 75126
MLS# 21077186Listed by: REDFIN CORPORATION
