1732 Everglades Drive, Forney, TX 75126
Local realty services provided by:ERA Myers & Myers Realty
Listed by:tobi oluwafemi916-397-9280
Office:exp realty llc.
MLS#:20988455
Source:GDAR
Price summary
- Price:$415,000
- Price per sq. ft.:$155.37
- Monthly HOA dues:$75
About this home
Welcome to the beautifully designed 4-bedroom, 3.5 bath home 30 minutes from downtown Dallas with a huge backyard. Inside the home are luxury vinyl plank flooring, an open-concept design perfect for both daily living and entertaining. There is also a dedicated home office with double door entry welcomes you off the foyer and creates a comfortable space to work from home. The open and bright kitchen-family-breakfast area features WHITE 42-INCH SHAKER CABINETS, QUARTZ SOLID SURFACE COUNTERTOPS, HERRINGBONE CERAMIC TILE BACKSPLASH, spacious eat-in island with undermount sink, nickel pendant lights, pull-out waste basket, and premium WHIRLPOOL STAINLESS STEEL APPLIANCES including built-in microwave & oven, dishwasher, and an OVERSIZED WALK-IN PANTRY. Enjoy a cozy GAS FIREPLACE WITH FLOATING MANTLE in the family room. The yard is fully landscaped with a full sprinkler system for effortless upkeep. Additional highlights: 3-car garage Drop zone - mudroom Ceiling fans throughout Washer, dryer, electric mower, and weed wacker convey with acceptable offer This turn-key home is the perfect blend of comfort, style, and convenience — all that’s missing is you!
The FIRST-FLOOR PRIMARY SUITE offers easy access, while upstairs boasts 3 additional bedrooms, 2 bathrooms, and a GAME ROOM. Complete with FULLY FENCED BACKYARD, SPRINKLER SYSTEM, GUTTERS, and SMART HOME features—this Harmony Signature Collection home perfectly blends comfort, style, and convenience!
Contact an agent
Home facts
- Year built:2022
- Listing ID #:20988455
- Added:103 day(s) ago
- Updated:October 09, 2025 at 11:35 AM
Rooms and interior
- Bedrooms:4
- Total bathrooms:4
- Full bathrooms:3
- Half bathrooms:1
- Living area:2,671 sq. ft.
Heating and cooling
- Heating:Central, Fireplaces, Natural Gas, Zoned
Structure and exterior
- Roof:Composition
- Year built:2022
- Building area:2,671 sq. ft.
- Lot area:0.17 Acres
Schools
- High school:Forney
- Middle school:Warren
- Elementary school:Henderson
Finances and disclosures
- Price:$415,000
- Price per sq. ft.:$155.37
- Tax amount:$8,757
New listings near 1732 Everglades Drive
- New
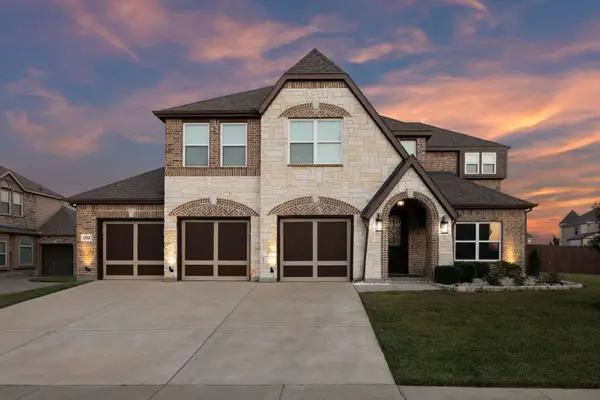 $625,000Active4 beds 4 baths3,340 sq. ft.
$625,000Active4 beds 4 baths3,340 sq. ft.424 Anderson Lane, Forney, TX 75126
MLS# 21076751Listed by: KELLER WILLIAMS LEGACY - New
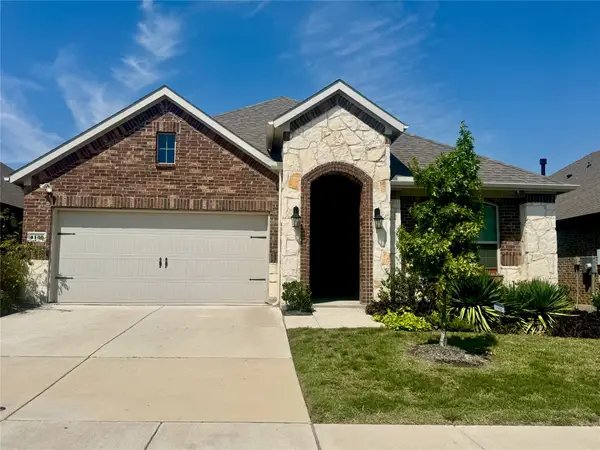 $406,000Active4 beds 3 baths2,253 sq. ft.
$406,000Active4 beds 3 baths2,253 sq. ft.4130 Ellinger Drive, Heath, TX 75126
MLS# 21087244Listed by: CENTURY 21 JUDGE FITE CO. - New
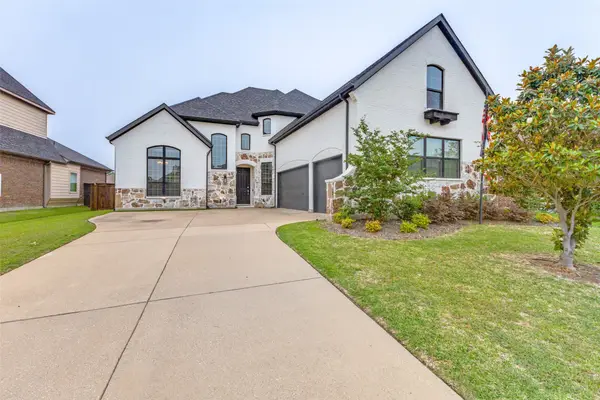 $599,995Active4 beds 4 baths3,560 sq. ft.
$599,995Active4 beds 4 baths3,560 sq. ft.1020 Longhill Way, Forney, TX 75126
MLS# 21081623Listed by: ARTHUR GREENSTEIN - New
 $320,000Active3 beds 2 baths1,639 sq. ft.
$320,000Active3 beds 2 baths1,639 sq. ft.2031 Avondown Road, Forney, TX 75126
MLS# 21086182Listed by: THE MICHAEL GROUP - New
 $230,000Active3 beds 2 baths1,399 sq. ft.
$230,000Active3 beds 2 baths1,399 sq. ft.2004 Brook Meadow Drive, Forney, TX 75126
MLS# 21069496Listed by: THE SEARS GROUP - New
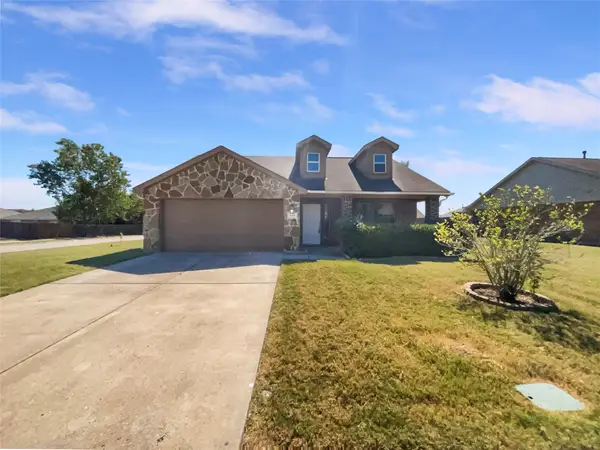 $286,000Active4 beds 2 baths2,045 sq. ft.
$286,000Active4 beds 2 baths2,045 sq. ft.117 Independence Trail, Forney, TX 75126
MLS# 21086025Listed by: OPENDOOR BROKERAGE, LLC - New
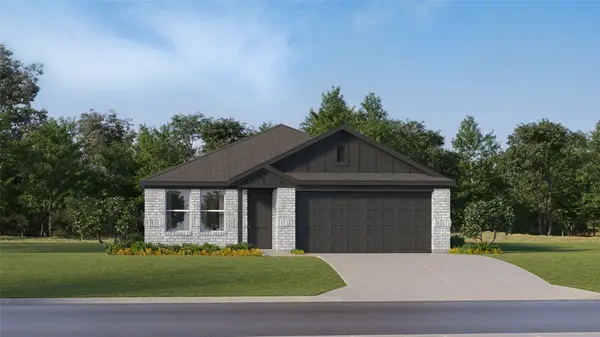 $279,649Active4 beds 2 baths1,720 sq. ft.
$279,649Active4 beds 2 baths1,720 sq. ft.1601 Sparrow Hawk Road, Forney, TX 75126
MLS# 21085819Listed by: TURNER MANGUM,LLC 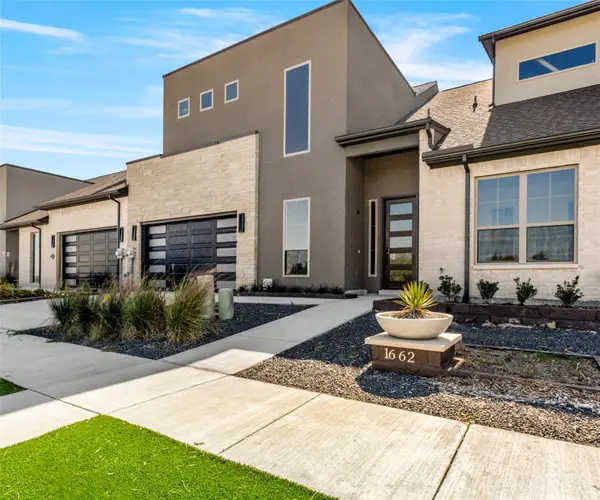 $695,000Active2 beds 3 baths2,346 sq. ft.
$695,000Active2 beds 3 baths2,346 sq. ft.1662 Governors Boulevard, Heath, TX 75126
MLS# 20912359Listed by: EBBY HALLIDAY, REALTORS- New
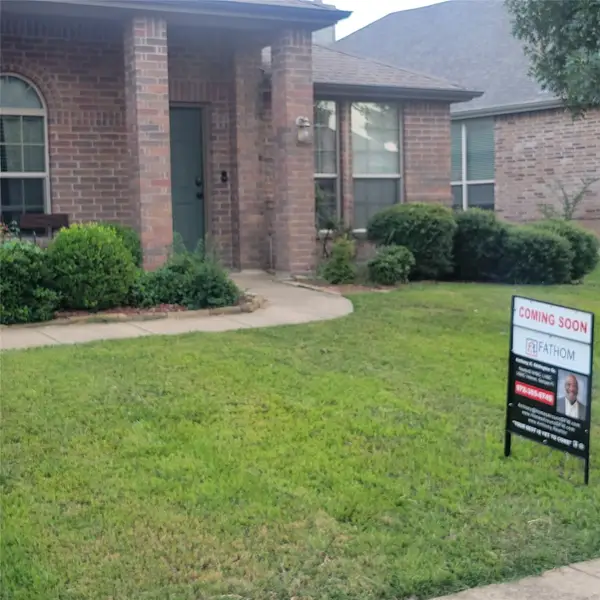 $375,000Active4 beds 2 baths2,427 sq. ft.
$375,000Active4 beds 2 baths2,427 sq. ft.2007 Eagle Lake Drive, Forney, TX 75126
MLS# 21072243Listed by: FATHOM REALTY LLC - New
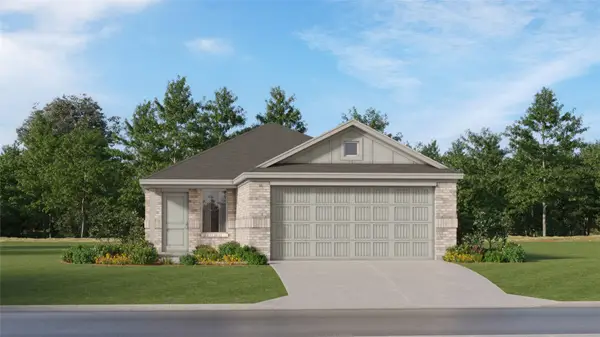 $250,599Active3 beds 2 baths1,451 sq. ft.
$250,599Active3 beds 2 baths1,451 sq. ft.1228 Canyon Wren Drive, Forney, TX 75126
MLS# 21085735Listed by: TURNER MANGUM,LLC
