18023 Lake Ray Hubbard Drive, Forney, TX 75126
Local realty services provided by:ERA Steve Cook & Co, Realtors
Listed by:alexandra fincher972-342-2932
Office:united real estate
MLS#:20969609
Source:GDAR
Price summary
- Price:$995,000
- Price per sq. ft.:$283.88
- Monthly HOA dues:$32.92
About this home
PRICE TO SELL! PANORAMIC LAKE VIEW! NEW CONSTRUCTION CUSTOM HOME! Introducing a stunning two-story custom home in Travis Ranch Marina, with unparalleled views of Lake Ray Hubbard. This ultra-modern masterpiece boasts 5 bedrooms and 3505 sq. ft. across two stories. The primary bedroom has a luxurious bathroom, and the open-concept kitchen features top of the line Z line appliances and granite countertops. The formal dining and living area with a fireplace, a Quad sliding patio door to the back yard. Upstairs are four bedrooms with balconies. Anderson Windows floods the interior with natural light. With 12-foot ceilings, this grand and luxurious living space is impressive. The luxurious flooring of Porcelain tiles on the first floor and Hybrid luxury vinyl planks on the second floor offers durability and elegance. The home boasts an Enhanced Exterior, Advanced Heating and Cooling, Superior Soundproofing, Innovative Lighting, and Energy Efficiency. 2 10 Home Buyers Warranty. Home Sweet Home. This Property is Priced Under Market Value! Travis Ranch HOA includes amenities, featuring a pool, a dog park, a basketball court, and a pickleball court.
Contact an agent
Home facts
- Year built:2024
- Listing ID #:20969609
- Added:124 day(s) ago
- Updated:October 09, 2025 at 11:35 AM
Rooms and interior
- Bedrooms:5
- Total bathrooms:6
- Full bathrooms:5
- Half bathrooms:1
- Living area:3,505 sq. ft.
Heating and cooling
- Cooling:Ceiling Fans, Central Air, Electric
- Heating:Central, Fireplaces, Natural Gas, Zoned
Structure and exterior
- Roof:Composition
- Year built:2024
- Building area:3,505 sq. ft.
- Lot area:0.15 Acres
Schools
- High school:Forney
- Middle school:Brown
- Elementary school:Lewis
Finances and disclosures
- Price:$995,000
- Price per sq. ft.:$283.88
New listings near 18023 Lake Ray Hubbard Drive
- New
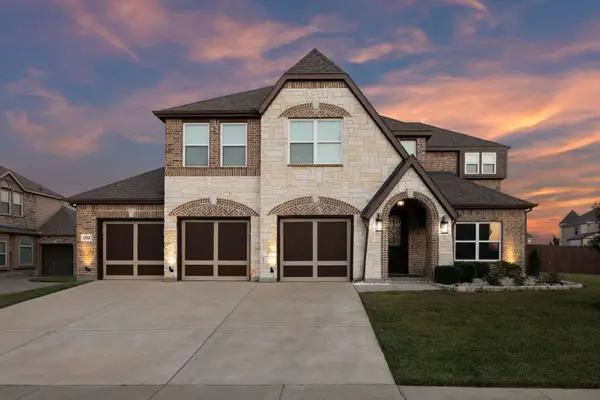 $625,000Active4 beds 4 baths3,340 sq. ft.
$625,000Active4 beds 4 baths3,340 sq. ft.424 Anderson Lane, Forney, TX 75126
MLS# 21076751Listed by: KELLER WILLIAMS LEGACY - New
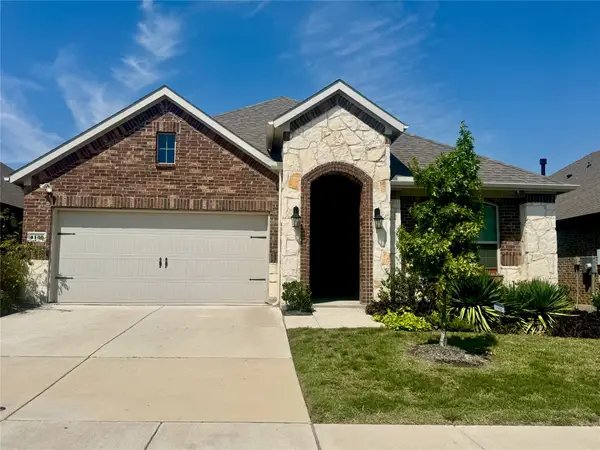 $406,000Active4 beds 3 baths2,253 sq. ft.
$406,000Active4 beds 3 baths2,253 sq. ft.4130 Ellinger Drive, Heath, TX 75126
MLS# 21087244Listed by: CENTURY 21 JUDGE FITE CO. - New
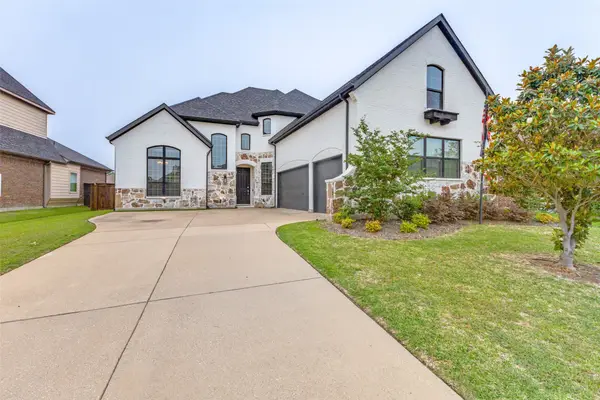 $599,995Active4 beds 4 baths3,560 sq. ft.
$599,995Active4 beds 4 baths3,560 sq. ft.1020 Longhill Way, Forney, TX 75126
MLS# 21081623Listed by: ARTHUR GREENSTEIN - New
 $320,000Active3 beds 2 baths1,639 sq. ft.
$320,000Active3 beds 2 baths1,639 sq. ft.2031 Avondown Road, Forney, TX 75126
MLS# 21086182Listed by: THE MICHAEL GROUP - New
 $230,000Active3 beds 2 baths1,399 sq. ft.
$230,000Active3 beds 2 baths1,399 sq. ft.2004 Brook Meadow Drive, Forney, TX 75126
MLS# 21069496Listed by: THE SEARS GROUP - New
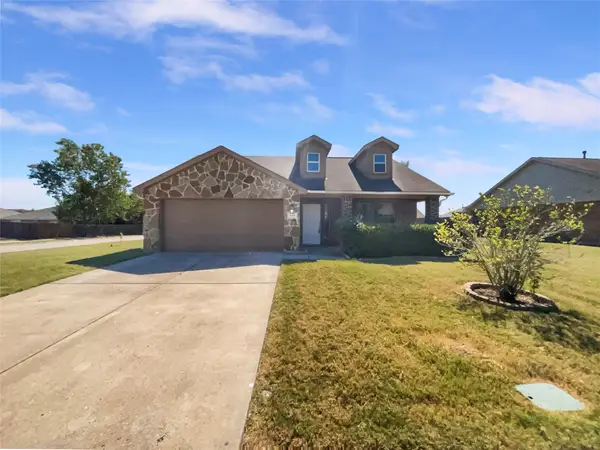 $286,000Active4 beds 2 baths2,045 sq. ft.
$286,000Active4 beds 2 baths2,045 sq. ft.117 Independence Trail, Forney, TX 75126
MLS# 21086025Listed by: OPENDOOR BROKERAGE, LLC - New
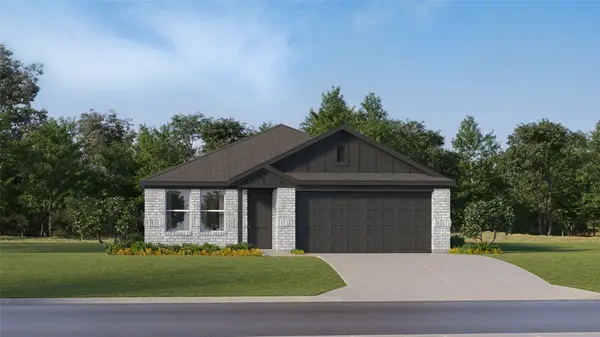 $279,649Active4 beds 2 baths1,720 sq. ft.
$279,649Active4 beds 2 baths1,720 sq. ft.1601 Sparrow Hawk Road, Forney, TX 75126
MLS# 21085819Listed by: TURNER MANGUM,LLC 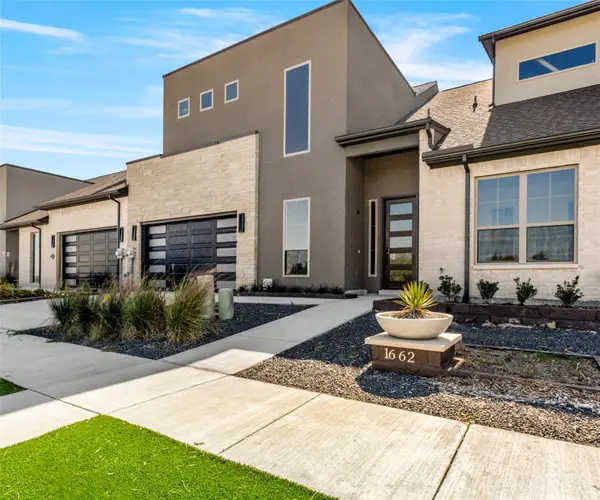 $695,000Active2 beds 3 baths2,346 sq. ft.
$695,000Active2 beds 3 baths2,346 sq. ft.1662 Governors Boulevard, Heath, TX 75126
MLS# 20912359Listed by: EBBY HALLIDAY, REALTORS- New
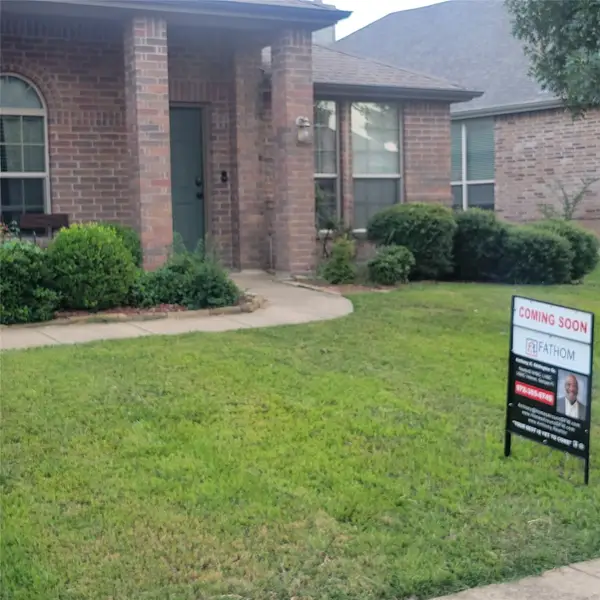 $375,000Active4 beds 2 baths2,427 sq. ft.
$375,000Active4 beds 2 baths2,427 sq. ft.2007 Eagle Lake Drive, Forney, TX 75126
MLS# 21072243Listed by: FATHOM REALTY LLC - New
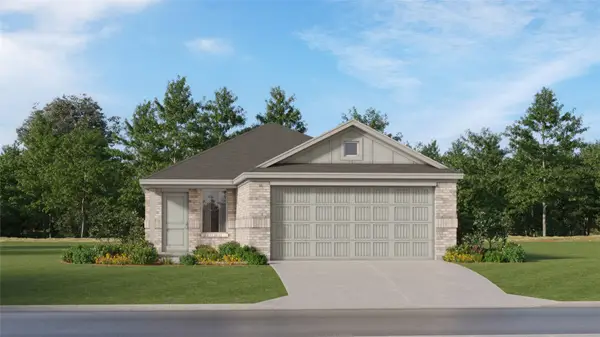 $250,599Active3 beds 2 baths1,451 sq. ft.
$250,599Active3 beds 2 baths1,451 sq. ft.1228 Canyon Wren Drive, Forney, TX 75126
MLS# 21085735Listed by: TURNER MANGUM,LLC
