1813 Chadwick Lane, Forney, TX 75126
Local realty services provided by:ERA Courtyard Real Estate
Listed by:john morrison972-757-1837
Office:exalt realty
MLS#:21002141
Source:GDAR
Price summary
- Price:$470,000
- Price per sq. ft.:$173.95
- Monthly HOA dues:$61.67
About this home
Level up your lifestyle in this stylish and functional home set on a large premium corner lot in one of Forney’s most connected communities just a short commute to Dallas. Perfect for busy professionals who want room to recharge, entertain, and thrive.
Step inside to a bright, open floor plan with seamless flow between living, dining, and kitchen spaces ideal for hosting friends or enjoying a quiet night in. The 3 car garage includes a rear facing garage door for easy backyard access, making it perfect for hobbyists, weekend projects, or additional storage.
The spacious primary suite includes dual walk in closets, giving you the space and organization every homeowner needs. Outside, unwind under the covered back porch, surrounded by landscaped front and backyards that offer beauty with low maintenance ease.
Live the lifestyle you deserve in a vibrant master planned community with multiple pools, walking trails, and green spaces. Conveniently nestled between Rockwall and Terrell for shopping and dining just minutes away; also a quick Dallas commute.
Contact an agent
Home facts
- Year built:2018
- Listing ID #:21002141
- Added:91 day(s) ago
- Updated:October 09, 2025 at 05:43 PM
Rooms and interior
- Bedrooms:3
- Total bathrooms:2
- Full bathrooms:2
- Living area:2,702 sq. ft.
Heating and cooling
- Cooling:Central Air, Electric
- Heating:Central, Natural Gas
Structure and exterior
- Roof:Composition
- Year built:2018
- Building area:2,702 sq. ft.
- Lot area:0.25 Acres
Schools
- High school:North Forney
- Middle school:Jackson
- Elementary school:Griffin
Finances and disclosures
- Price:$470,000
- Price per sq. ft.:$173.95
- Tax amount:$11,078
New listings near 1813 Chadwick Lane
- New
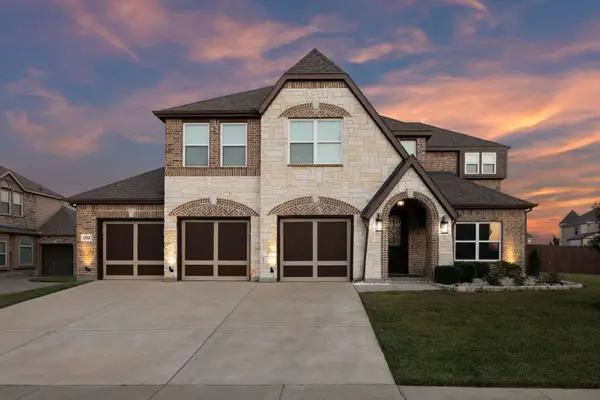 $625,000Active4 beds 4 baths3,340 sq. ft.
$625,000Active4 beds 4 baths3,340 sq. ft.424 Anderson Lane, Forney, TX 75126
MLS# 21076751Listed by: KELLER WILLIAMS LEGACY - New
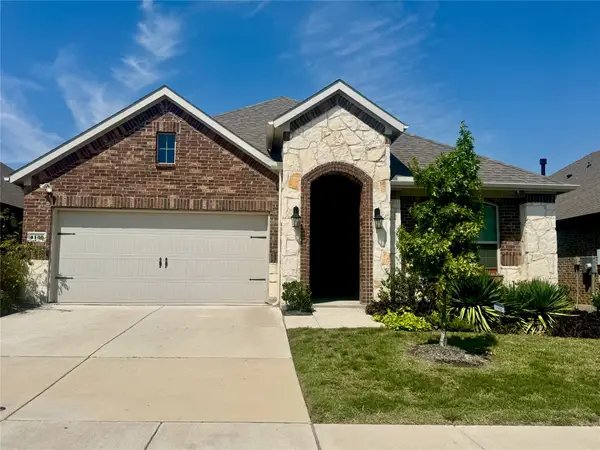 $406,000Active4 beds 3 baths2,253 sq. ft.
$406,000Active4 beds 3 baths2,253 sq. ft.4130 Ellinger Drive, Heath, TX 75126
MLS# 21087244Listed by: CENTURY 21 JUDGE FITE CO. - New
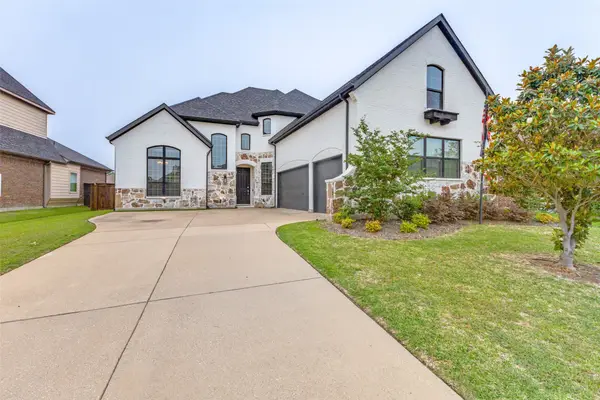 $599,995Active4 beds 4 baths3,560 sq. ft.
$599,995Active4 beds 4 baths3,560 sq. ft.1020 Longhill Way, Forney, TX 75126
MLS# 21081623Listed by: ARTHUR GREENSTEIN - New
 $320,000Active3 beds 2 baths1,639 sq. ft.
$320,000Active3 beds 2 baths1,639 sq. ft.2031 Avondown Road, Forney, TX 75126
MLS# 21086182Listed by: THE MICHAEL GROUP - New
 $230,000Active3 beds 2 baths1,399 sq. ft.
$230,000Active3 beds 2 baths1,399 sq. ft.2004 Brook Meadow Drive, Forney, TX 75126
MLS# 21069496Listed by: THE SEARS GROUP - New
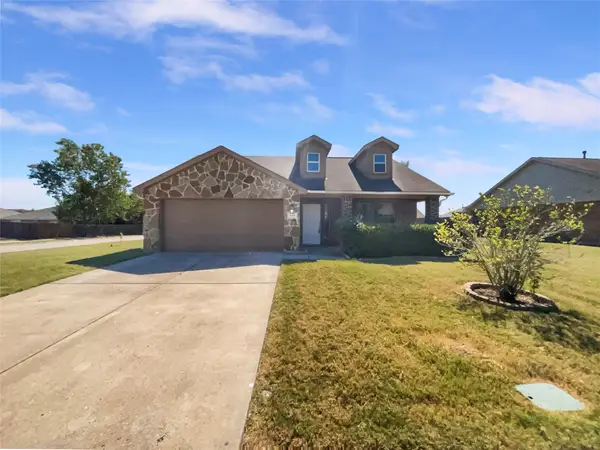 $286,000Active4 beds 2 baths2,045 sq. ft.
$286,000Active4 beds 2 baths2,045 sq. ft.117 Independence Trail, Forney, TX 75126
MLS# 21086025Listed by: OPENDOOR BROKERAGE, LLC - New
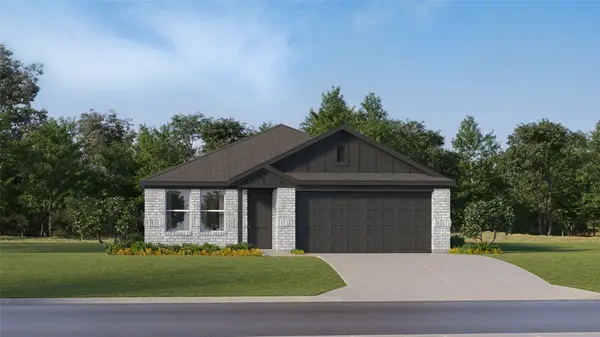 $279,649Active4 beds 2 baths1,720 sq. ft.
$279,649Active4 beds 2 baths1,720 sq. ft.1601 Sparrow Hawk Road, Forney, TX 75126
MLS# 21085819Listed by: TURNER MANGUM,LLC 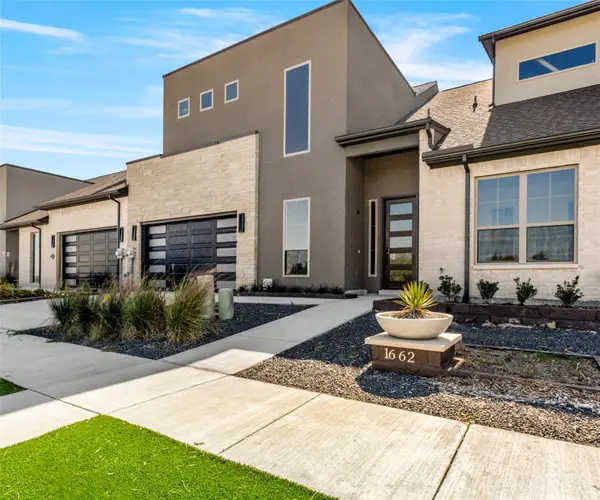 $695,000Active2 beds 3 baths2,346 sq. ft.
$695,000Active2 beds 3 baths2,346 sq. ft.1662 Governors Boulevard, Heath, TX 75126
MLS# 20912359Listed by: EBBY HALLIDAY, REALTORS- New
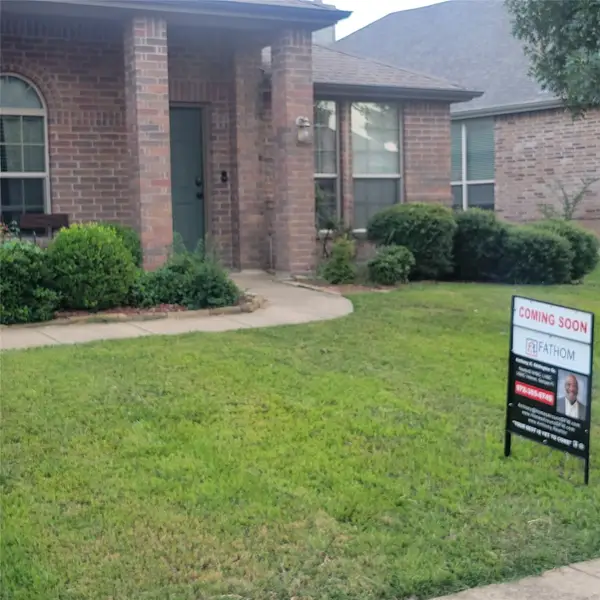 $375,000Active4 beds 2 baths2,427 sq. ft.
$375,000Active4 beds 2 baths2,427 sq. ft.2007 Eagle Lake Drive, Forney, TX 75126
MLS# 21072243Listed by: FATHOM REALTY LLC - New
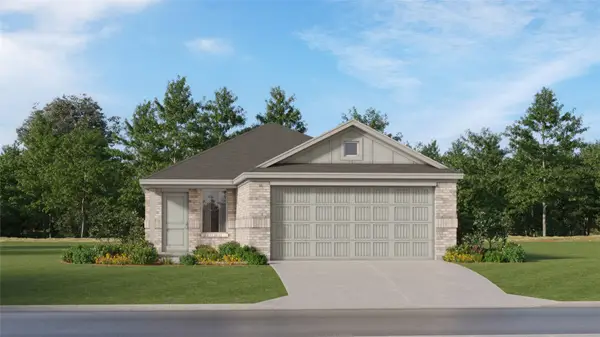 $250,599Active3 beds 2 baths1,451 sq. ft.
$250,599Active3 beds 2 baths1,451 sq. ft.1228 Canyon Wren Drive, Forney, TX 75126
MLS# 21085735Listed by: TURNER MANGUM,LLC
