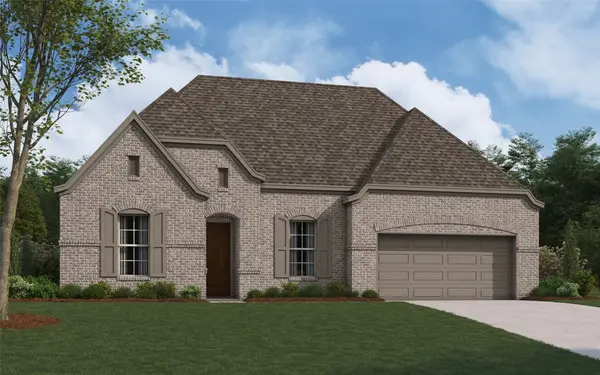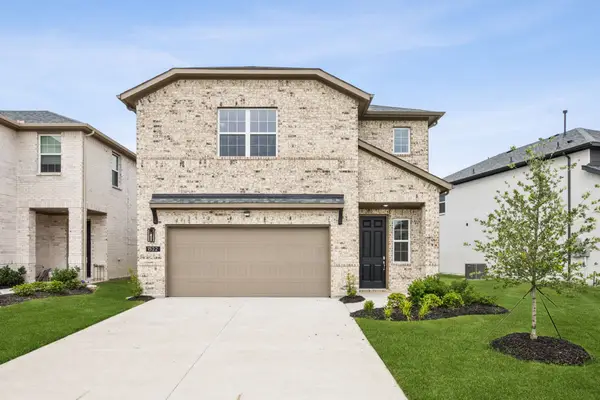1912 Honey Creek Road, Forney, TX 75126
Local realty services provided by:ERA Steve Cook & Co, Realtors

Listed by:ben caballero888-872-6006
Office:homesusa.com
MLS#:20941075
Source:GDAR
Sorry, we are unable to map this address
Price summary
- Price:$412,000
- Monthly HOA dues:$75
About this home
MLS# 20941075 - Built by Ashton Woods Homes - Ready Now! ~ New two-story Ashton Woods home located within the master planned community of Gateway Parks. Designed with the Harmony collection, this home features iron finishes and polished whites. A covered front porch opens to a two-story foyer with access to the home office and dining room. The open kitchen-living-dining area is perfect for entertaining and offers an eat-in kitchen island, walk-in pantry, stainless steel appliances and a formal butler's pantry that seamlessly connects the kitchen to the formal dining room. The private primary suite features backyard views, a primary bathroom with dual sink vanities, a spacious walk-in shower, luxurious garden tub, and a large walk-in closet. Upstairs, the open foyer separates two secondarys bedrooms with a shared bathroom from the guest suite. An expansive game room completes the second floor. This new home is complete with stainless steel appliances, a landscaping package and sprinkler system, dual pane energy efficient windows, energy efficient HVAC, and much more!
Contact an agent
Home facts
- Year built:2025
- Listing Id #:20941075
- Added:92 day(s) ago
- Updated:August 20, 2025 at 05:57 AM
Rooms and interior
- Bedrooms:4
- Total bathrooms:4
- Full bathrooms:3
- Half bathrooms:1
Heating and cooling
- Cooling:Ceiling Fans, Central Air, Electric, Humidity Control, Zoned
- Heating:Central, Humidity Control, Natural Gas, Zoned
Structure and exterior
- Roof:Composition
- Year built:2025
Schools
- High school:Forney
- Middle school:Warren
- Elementary school:Willett
Finances and disclosures
- Price:$412,000
New listings near 1912 Honey Creek Road
- New
 $449,990Active3 beds 2 baths2,169 sq. ft.
$449,990Active3 beds 2 baths2,169 sq. ft.1024 Bingham Way, Forney, TX 75126
MLS# 21037127Listed by: HOMESUSA.COM - New
 $409,000Active4 beds 3 baths2,457 sq. ft.
$409,000Active4 beds 3 baths2,457 sq. ft.1718 Sicily Court, Forney, TX 75126
MLS# 21037027Listed by: JAGJIT SINGH - New
 $339,500Active5 beds 2 baths2,135 sq. ft.
$339,500Active5 beds 2 baths2,135 sq. ft.4008 Dusk Drive, Forney, TX 75126
MLS# 21029259Listed by: MONUMENT REALTY - New
 $399,000Active4 beds 4 baths2,253 sq. ft.
$399,000Active4 beds 4 baths2,253 sq. ft.1306 Middlebrooks Drive, Forney, TX 75126
MLS# 21036980Listed by: JAGJIT SINGH - New
 $355,000Active4 beds 3 baths1,845 sq. ft.
$355,000Active4 beds 3 baths1,845 sq. ft.1318 Middlebrooks Drive, Forney, TX 75126
MLS# 21036805Listed by: JAGJIT SINGH - New
 $389,000Active4 beds 3 baths2,197 sq. ft.
$389,000Active4 beds 3 baths2,197 sq. ft.2716 Island Palm Court, Forney, TX 75126
MLS# 21036853Listed by: JAGJIT SINGH - New
 $335,000Active3 beds 3 baths2,462 sq. ft.
$335,000Active3 beds 3 baths2,462 sq. ft.2419 Lalun Lane, Forney, TX 75126
MLS# 21036708Listed by: HUGGINS REALTY - New
 $369,000Active4 beds 3 baths1,991 sq. ft.
$369,000Active4 beds 3 baths1,991 sq. ft.1514 Newcastle Lane, Forney, TX 75126
MLS# 21036434Listed by: JAGJIT SINGH - Open Sat, 10am to 5:30pmNew
 $350,000Active5 beds 4 baths2,546 sq. ft.
$350,000Active5 beds 4 baths2,546 sq. ft.1613 Gracehill, Forney, TX 75126
MLS# 21036454Listed by: HOMESUSA.COM - New
 $239,299Active3 beds 2 baths1,451 sq. ft.
$239,299Active3 beds 2 baths1,451 sq. ft.1219 Falcon Heights Drive, Forney, TX 75126
MLS# 21035460Listed by: TURNER MANGUM LLC
