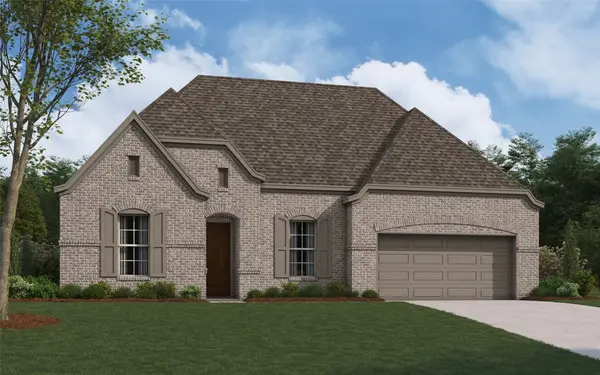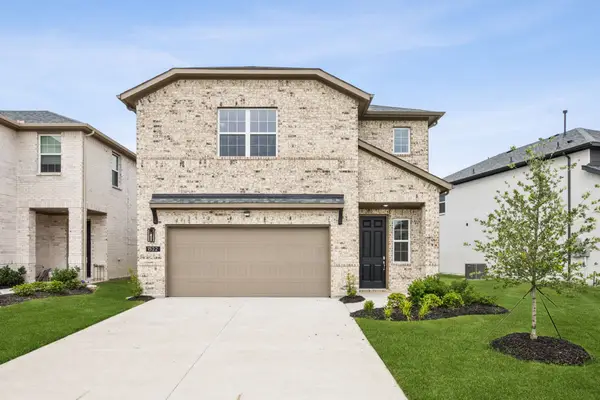202 Beacon Hill Lane, Forney, TX 75126
Local realty services provided by:ERA Steve Cook & Co, Realtors



Listed by:dave meneo
Office:fathom realty llc.
MLS#:20909643
Source:GDAR
Price summary
- Price:$463,900
- Price per sq. ft.:$152.2
- Monthly HOA dues:$20.83
About this home
Stunning 5-Bedroom Home with Heated Pool, Game Room & More in The Villages of Fox Hollow
Welcome to this beautifully maintained five-bedroom, three-bathroom home situated on a spacious corner lot in the highly sought-after Villages of Fox Hollow community. This residence offers the perfect blend of comfort, functionality, and style—ideal for both everyday living and entertaining.
Step inside to discover a thoughtfully designed open-concept layout featuring double living and dining areas with hand-scraped hardwoods, ideal for hosting large gatherings. A pass-through coffee bar adds charm and convenience, creating a seamless connection between spaces.
The chef-inspired kitchen is equipped with a gas cooktop, separate oven, island and an oversized pantry behind custom bi-fold barn doors—perfect for organization and character. Enjoy views into the backyard oasis, complete with a custom heated pool and spa, iAquaLink technology, ambient outdoor lighting, and an Atlas 10x10 storage shed. The 8-ft board-on-board privacy fence with solar lighting offers both security and atmosphere, while the yard still leaves plenty of space to play or relax.
The primary suite is a true retreat, showcasing a pool view, a luxurious en-suite with an oversized soaking tub, separate shower, private toilet, and a custom California closet designed for ultimate organization.
A second downstairs bedroom and full bath provide a perfect setup for multigenerational living or a guest suite. The pass-through laundry room is pre-plumbed for a sink and leads to an oversized 2.5-car garage, while the extended driveway offers additional parking.
Upstairs, you’ll find three spacious bedrooms, a full bath, and a large game room with three additional closets for extra storage.
Conveniently located just 20 miles east of Dallas, this home seamlessly blends comfort, style, and convenience.
Schedule your private showing today!
Contact an agent
Home facts
- Year built:2005
- Listing Id #:20909643
- Added:97 day(s) ago
- Updated:August 20, 2025 at 11:56 AM
Rooms and interior
- Bedrooms:5
- Total bathrooms:3
- Full bathrooms:3
- Living area:3,048 sq. ft.
Heating and cooling
- Cooling:Ceiling Fans, Central Air
- Heating:Central, Natural Gas
Structure and exterior
- Roof:Composition
- Year built:2005
- Building area:3,048 sq. ft.
- Lot area:0.21 Acres
Schools
- High school:Forney
- Middle school:Warren
- Elementary school:Henderson
Finances and disclosures
- Price:$463,900
- Price per sq. ft.:$152.2
- Tax amount:$9,085
New listings near 202 Beacon Hill Lane
- New
 $449,990Active3 beds 2 baths2,169 sq. ft.
$449,990Active3 beds 2 baths2,169 sq. ft.1024 Bingham Way, Forney, TX 75126
MLS# 21037127Listed by: HOMESUSA.COM - New
 $409,000Active4 beds 3 baths2,457 sq. ft.
$409,000Active4 beds 3 baths2,457 sq. ft.1718 Sicily Court, Forney, TX 75126
MLS# 21037027Listed by: JAGJIT SINGH - New
 $339,500Active5 beds 2 baths2,135 sq. ft.
$339,500Active5 beds 2 baths2,135 sq. ft.4008 Dusk Drive, Forney, TX 75126
MLS# 21029259Listed by: MONUMENT REALTY - New
 $399,000Active4 beds 4 baths2,253 sq. ft.
$399,000Active4 beds 4 baths2,253 sq. ft.1306 Middlebrooks Drive, Forney, TX 75126
MLS# 21036980Listed by: JAGJIT SINGH - New
 $355,000Active4 beds 3 baths1,845 sq. ft.
$355,000Active4 beds 3 baths1,845 sq. ft.1318 Middlebrooks Drive, Forney, TX 75126
MLS# 21036805Listed by: JAGJIT SINGH - New
 $389,000Active4 beds 3 baths2,197 sq. ft.
$389,000Active4 beds 3 baths2,197 sq. ft.2716 Island Palm Court, Forney, TX 75126
MLS# 21036853Listed by: JAGJIT SINGH - New
 $335,000Active3 beds 3 baths2,462 sq. ft.
$335,000Active3 beds 3 baths2,462 sq. ft.2419 Lalun Lane, Forney, TX 75126
MLS# 21036708Listed by: HUGGINS REALTY - New
 $369,000Active4 beds 3 baths1,991 sq. ft.
$369,000Active4 beds 3 baths1,991 sq. ft.1514 Newcastle Lane, Forney, TX 75126
MLS# 21036434Listed by: JAGJIT SINGH - Open Sat, 10am to 5:30pmNew
 $350,000Active5 beds 4 baths2,546 sq. ft.
$350,000Active5 beds 4 baths2,546 sq. ft.1613 Gracehill, Forney, TX 75126
MLS# 21036454Listed by: HOMESUSA.COM - New
 $239,299Active3 beds 2 baths1,451 sq. ft.
$239,299Active3 beds 2 baths1,451 sq. ft.1219 Falcon Heights Drive, Forney, TX 75126
MLS# 21035460Listed by: TURNER MANGUM LLC
