2040 Hartley Drive, Forney, TX 75126
Local realty services provided by:ERA Courtyard Real Estate


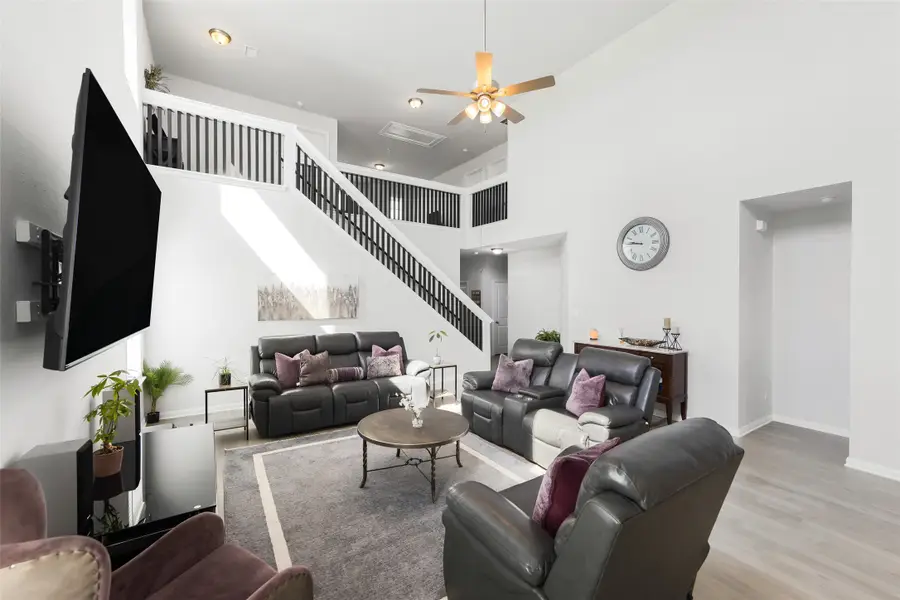
Listed by:joanne kozlowski6823331303,6823331303
Office:coldwell banker apex, realtors
MLS#:20920601
Source:GDAR
Price summary
- Price:$375,000
- Price per sq. ft.:$133.12
- Monthly HOA dues:$32.92
About this home
PRICE REDUCED and BELOW MARKET INTEREST RATE available! Room to grow in this expansive 5-bedroom, 4-bath floor plan in the highly sought-after Travis Ranch community. Located in a cul-de-sac with one of the largest backyards in the neighborhood—over a quarter of an acre—and two generously sized bedroom suites, this home is a standout for multigenerational or multi-family living.
From the moment you walk in, the open layout, soaring ceilings, and abundant natural light create a bright, welcoming atmosphere. The main living space flows seamlessly into a spacious kitchen featuring gas cooking, stainless steel appliances, and extensive counter space—perfect for both everyday life and entertaining.
Downstairs, the private primary suite offers a peaceful retreat with a large walk-in closet and en-suite bath. Also on the main level is a flex room with a full bathroom nearby, making it ideal as a home office, guest room, or even a third downstairs bedroom—well-separated from the primary for extra privacy.
Upstairs, you'll find a second large living area along with three more bedrooms. One of these is a true suite, complete with its own private bathroom—an ideal setup for extended family, older children, or long-term guests. Two additional bedrooms share another full bath, providing plenty of space for everyone to spread out comfortably.
And then there’s the backyard. Tucked into the end of the cul-de-sac, this oversized lot offers over a quarter acre of outdoor space, complete with a shaded, covered area perfect for entertaining, relaxing, or weekend gatherings. It’s rare to find a lot this size in Travis Ranch.
With a 2.5-car garage, stone and brick exterior, and access to top-tier community amenities like a pool, playground, and sports courts—all just minutes from Lake Ray Hubbard—this home truly delivers the best of space, flexibility, and location.
Contact an agent
Home facts
- Year built:2019
- Listing Id #:20920601
- Added:98 day(s) ago
- Updated:August 11, 2025 at 02:53 PM
Rooms and interior
- Bedrooms:5
- Total bathrooms:4
- Full bathrooms:4
- Living area:2,817 sq. ft.
Heating and cooling
- Cooling:Ceiling Fans, Central Air, Electric
Structure and exterior
- Roof:Composition
- Year built:2019
- Building area:2,817 sq. ft.
- Lot area:0.27 Acres
Schools
- High school:Heath
- Middle school:Cain
- Elementary school:Linda Lyon
Finances and disclosures
- Price:$375,000
- Price per sq. ft.:$133.12
- Tax amount:$7,672
New listings near 2040 Hartley Drive
- New
 $369,000Active4 beds 3 baths1,991 sq. ft.
$369,000Active4 beds 3 baths1,991 sq. ft.1514 Newcastle Lane, Forney, TX 75126
MLS# 21036434Listed by: JAGJIT SINGH - Open Sat, 10am to 5:30pmNew
 $350,000Active5 beds 4 baths2,546 sq. ft.
$350,000Active5 beds 4 baths2,546 sq. ft.1613 Gracehill, Forney, TX 75126
MLS# 21036454Listed by: HOMESUSA.COM - New
 $239,299Active3 beds 2 baths1,451 sq. ft.
$239,299Active3 beds 2 baths1,451 sq. ft.1219 Falcon Heights Drive, Forney, TX 75126
MLS# 21035460Listed by: TURNER MANGUM LLC - New
 $620,000Active5 beds 5 baths4,015 sq. ft.
$620,000Active5 beds 5 baths4,015 sq. ft.1804 Chadwick Lane, Forney, TX 75126
MLS# 21030601Listed by: REDFIN CORPORATION - New
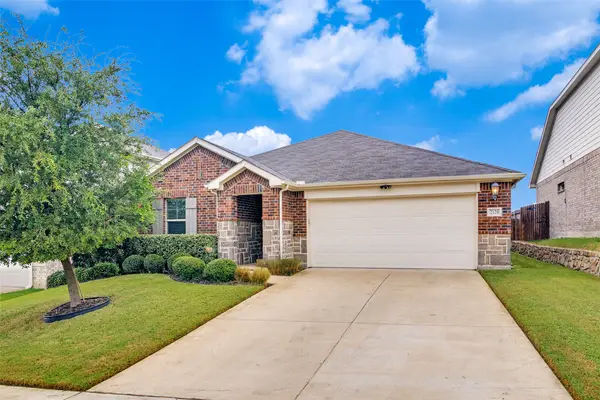 $290,000Active3 beds 2 baths1,775 sq. ft.
$290,000Active3 beds 2 baths1,775 sq. ft.2120 Silver Charm Lane, Forney, TX 75126
MLS# 21023173Listed by: KELLER WILLIAMS REALTY - New
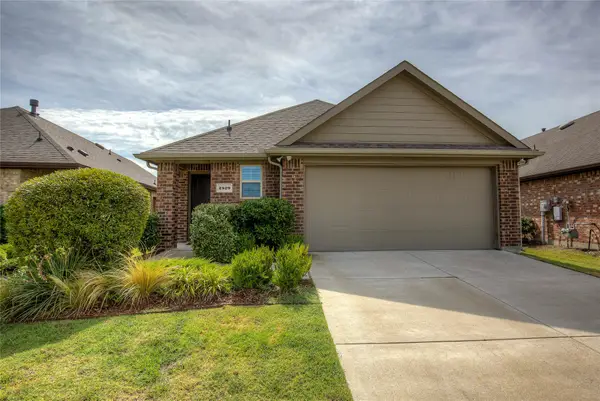 $299,000Active3 beds 2 baths1,510 sq. ft.
$299,000Active3 beds 2 baths1,510 sq. ft.2529 Pettus Drive, Forney, TX 75126
MLS# 21034169Listed by: EXIT REALTY PINNACLE GROUP - New
 $470,000Active4 beds 3 baths2,340 sq. ft.
$470,000Active4 beds 3 baths2,340 sq. ft.11329 Glenn Cove, Forney, TX 75126
MLS# 21032623Listed by: COLDWELL BANKER APEX, REALTORS - New
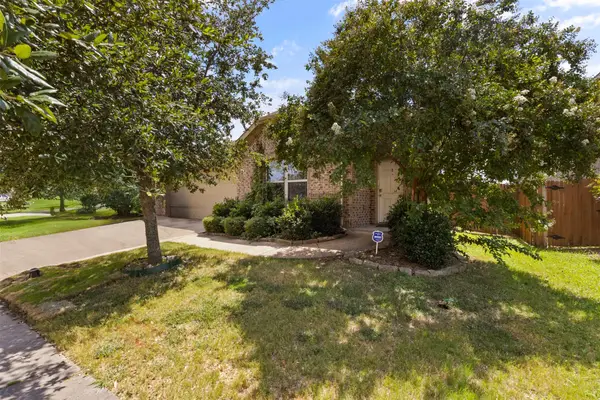 $249,000Active4 beds 2 baths1,924 sq. ft.
$249,000Active4 beds 2 baths1,924 sq. ft.2108 Blakehill Drive, Forney, TX 75126
MLS# 21028848Listed by: KW-CEDAR CREEK LAKE PROPERTIES - New
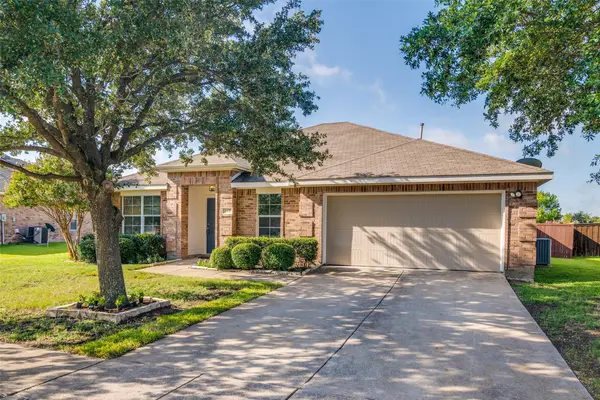 $269,500Active3 beds 2 baths1,702 sq. ft.
$269,500Active3 beds 2 baths1,702 sq. ft.207 Freedom Trail, Forney, TX 75126
MLS# 21031763Listed by: ALLIE BETH ALLMAN & ASSOC. - Open Sat, 1 to 3pmNew
 $558,998Active3 beds 3 baths2,100 sq. ft.
$558,998Active3 beds 3 baths2,100 sq. ft.204 Links Court, Heath, TX 75126
MLS# 21030753Listed by: KELLER WILLIAMS ROCKWALL

