2241 Pecan Ridge Drive, Forney, TX 75126
Local realty services provided by:ERA Courtyard Real Estate
2241 Pecan Ridge Drive,Forney, TX 75126
$349,000
- 3 Beds
- 2 Baths
- 2,644 sq. ft.
- Single family
- Active
Listed by:craig griffith469-855-3516
Office:griffith group, realtors
MLS#:20948880
Source:GDAR
Price summary
- Price:$349,000
- Price per sq. ft.:$132
- Monthly HOA dues:$35.67
About this home
Move-In Ready Home with Pool, Game Room, and Flexible Office Space in Forney, TX. This stunning 1.5 story home offers a private backyard oasis featuring a sparkling gunite inground pool with a premium PebbleTec surface—perfect for cooling off and entertaining. The interior welcomes you with a spacious open-concept layout, highlighted by a custom floor-to-ceiling stone fireplace, wood flooring throughout living room, dining room and hallways, with abundant natural light. The living area flows into a generous dining space and a well-appointed kitchen featuring stainless steel appliances, extensive cabinetry, and a charming breakfast nook with views of the backyard. All bedrooms are located on the main level, including the spacious primary suite with a large walk-in closet and a private bath complete with a jetted garden tub, separate walk-in shower, and dual vanities. Two additional bedrooms are privately situated away from the main living area, with convenient access to the second full bathroom. A dedicated home office with built-in desk provides a quiet and functional workspace. This room can also serve as a fourth bedroom with the simple addition of a closet door, offering flexibility to adapt to various needs. The upper level includes a large game room, ideal for use as a media room, exercise area, play space, or second living room. The covered patio offers a shaded outdoor seating area, while the expansive backyard features a gunite inground sporting pool, with PebbleTec flooring designed for durability and year-round beauty. A large storage shed adds extra space for tools, equipment, or seasonal items. Additional features include decorative lighting, ceiling fans throughout, a two-car garage, and a location near major highways, shopping, dining, and local schools. A full 3D Matterport Tour is available, allowing you to explore every room of the home virtually with 360-degree views.
Contact an agent
Home facts
- Year built:2006
- Listing ID #:20948880
- Added:125 day(s) ago
- Updated:October 09, 2025 at 11:35 AM
Rooms and interior
- Bedrooms:3
- Total bathrooms:2
- Full bathrooms:2
- Living area:2,644 sq. ft.
Heating and cooling
- Cooling:Ceiling Fans, Central Air
- Heating:Central
Structure and exterior
- Roof:Composition
- Year built:2006
- Building area:2,644 sq. ft.
- Lot area:0.3 Acres
Schools
- High school:North Forney
- Middle school:Brown
- Elementary school:Crosby
Finances and disclosures
- Price:$349,000
- Price per sq. ft.:$132
- Tax amount:$7,773
New listings near 2241 Pecan Ridge Drive
- New
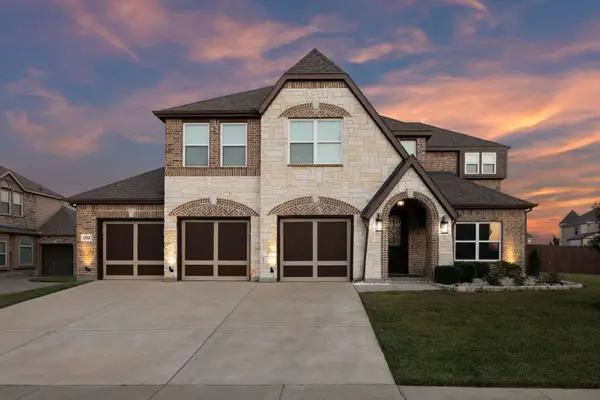 $625,000Active4 beds 4 baths3,340 sq. ft.
$625,000Active4 beds 4 baths3,340 sq. ft.424 Anderson Lane, Forney, TX 75126
MLS# 21076751Listed by: KELLER WILLIAMS LEGACY - New
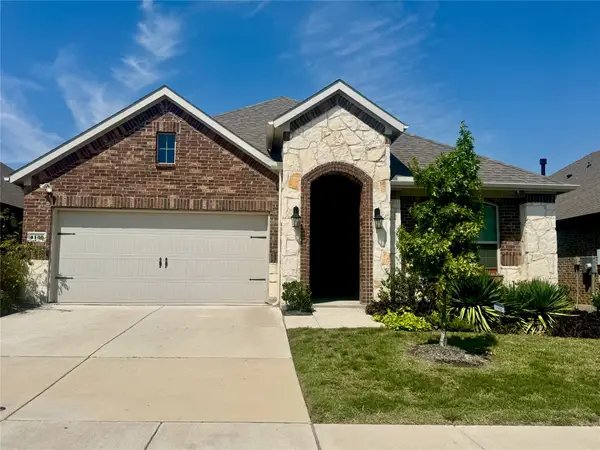 $406,000Active4 beds 3 baths2,253 sq. ft.
$406,000Active4 beds 3 baths2,253 sq. ft.4130 Ellinger Drive, Heath, TX 75126
MLS# 21087244Listed by: CENTURY 21 JUDGE FITE CO. - New
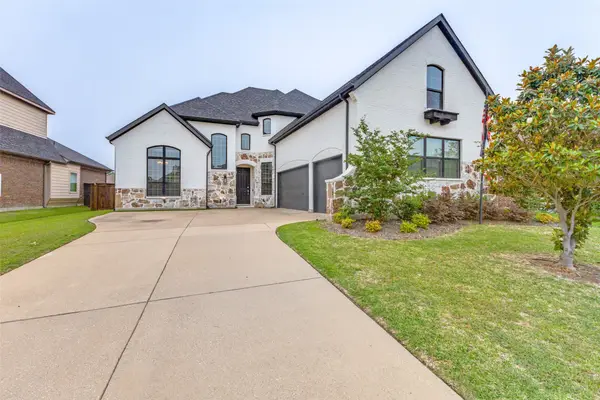 $599,995Active4 beds 4 baths3,560 sq. ft.
$599,995Active4 beds 4 baths3,560 sq. ft.1020 Longhill Way, Forney, TX 75126
MLS# 21081623Listed by: ARTHUR GREENSTEIN - New
 $320,000Active3 beds 2 baths1,639 sq. ft.
$320,000Active3 beds 2 baths1,639 sq. ft.2031 Avondown Road, Forney, TX 75126
MLS# 21086182Listed by: THE MICHAEL GROUP - New
 $230,000Active3 beds 2 baths1,399 sq. ft.
$230,000Active3 beds 2 baths1,399 sq. ft.2004 Brook Meadow Drive, Forney, TX 75126
MLS# 21069496Listed by: THE SEARS GROUP - New
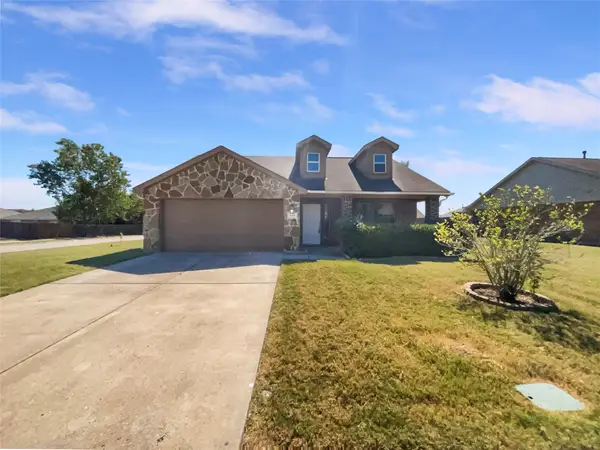 $286,000Active4 beds 2 baths2,045 sq. ft.
$286,000Active4 beds 2 baths2,045 sq. ft.117 Independence Trail, Forney, TX 75126
MLS# 21086025Listed by: OPENDOOR BROKERAGE, LLC - New
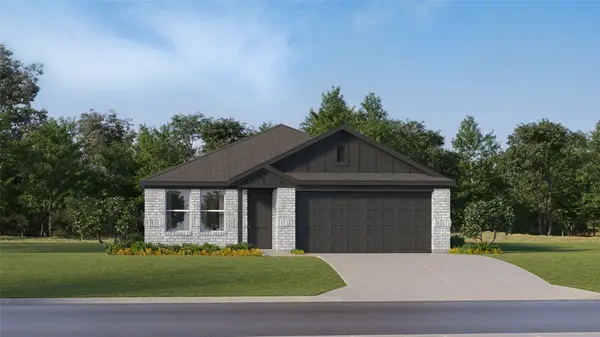 $279,649Active4 beds 2 baths1,720 sq. ft.
$279,649Active4 beds 2 baths1,720 sq. ft.1601 Sparrow Hawk Road, Forney, TX 75126
MLS# 21085819Listed by: TURNER MANGUM,LLC 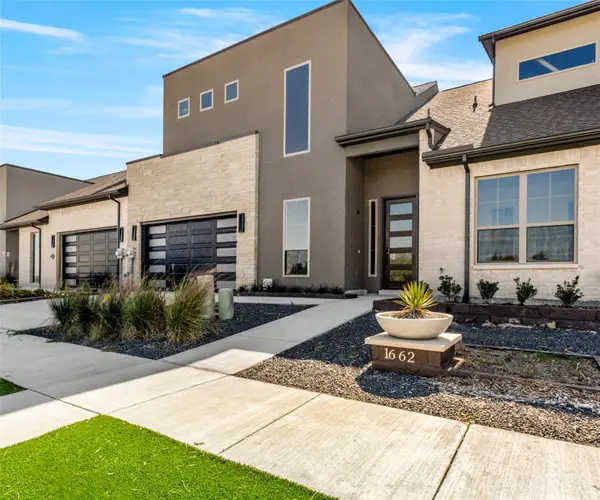 $695,000Active2 beds 3 baths2,346 sq. ft.
$695,000Active2 beds 3 baths2,346 sq. ft.1662 Governors Boulevard, Heath, TX 75126
MLS# 20912359Listed by: EBBY HALLIDAY, REALTORS- New
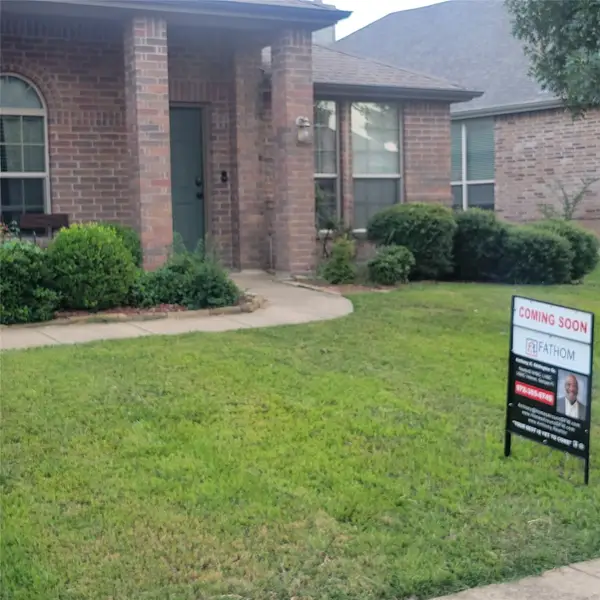 $375,000Active4 beds 2 baths2,427 sq. ft.
$375,000Active4 beds 2 baths2,427 sq. ft.2007 Eagle Lake Drive, Forney, TX 75126
MLS# 21072243Listed by: FATHOM REALTY LLC - New
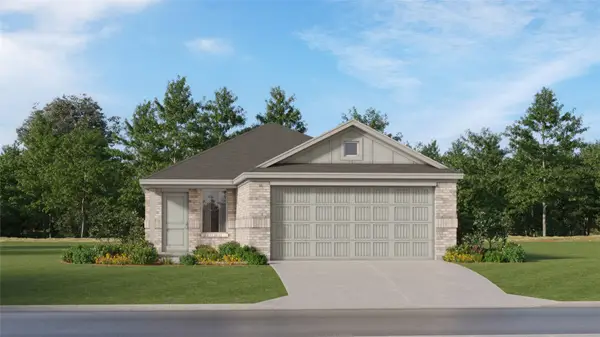 $250,599Active3 beds 2 baths1,451 sq. ft.
$250,599Active3 beds 2 baths1,451 sq. ft.1228 Canyon Wren Drive, Forney, TX 75126
MLS# 21085735Listed by: TURNER MANGUM,LLC
