2315 Ryehill, Forney, TX 75126
Local realty services provided by:ERA Myers & Myers Realty
Listed by:ben caballero888-872-6006
Office:homesusa.com
MLS#:21021680
Source:GDAR
Price summary
- Price:$369,000
- Price per sq. ft.:$163.85
- Monthly HOA dues:$61.67
About this home
MLS# 21021680 - Built by Ashton Woods Homes - Ready Now! ~ This new one-story Ashton Woods home showcases the elegant Harmony Collection with iron accents and polished whites. Enjoy 10-foot ceilings throughout, creating a bright and open feel. A welcoming foyer leads to a secluded secondary bedroom and the first of two versatile flex rooms—perfect for a home office, formal dining, or creative space. The chef-inspired kitchen offers abundant counter space, a walk-in pantry, stainless steel appliances, and a large eat-in island overlooking the open dining and family rooms, all flowing seamlessly to the covered patio. The private primary suite features a dual-sink vanity, walk-in shower, luxurious garden tub, and spacious walk-in closet. Two additional bedrooms are separated by the second open flex area for added privacy. Step outside to an oversized backyard retreat with enhanced privacy—ideal for entertaining or relaxing. This home also includes a landscaping package, sprinkler system, energy-efficient HVAC, dual-pane windows, luxury vinyl plank flooring, and more.
Contact an agent
Home facts
- Year built:2025
- Listing ID #:21021680
- Added:70 day(s) ago
- Updated:October 09, 2025 at 07:16 AM
Rooms and interior
- Bedrooms:4
- Total bathrooms:3
- Full bathrooms:3
- Living area:2,252 sq. ft.
Heating and cooling
- Cooling:Ceiling Fans, Central Air, Electric, Humidity Control, Zoned
- Heating:Central, Humidity Control, Natural Gas, Zoned
Structure and exterior
- Roof:Composition
- Year built:2025
- Building area:2,252 sq. ft.
- Lot area:0.14 Acres
Schools
- High school:North Forney
- Middle school:Jackson
- Elementary school:Crosby
Finances and disclosures
- Price:$369,000
- Price per sq. ft.:$163.85
New listings near 2315 Ryehill
- New
 $320,000Active3 beds 2 baths1,639 sq. ft.
$320,000Active3 beds 2 baths1,639 sq. ft.2031 Avondown Road, Forney, TX 75126
MLS# 21086182Listed by: THE MICHAEL GROUP - New
 $230,000Active3 beds 2 baths1,399 sq. ft.
$230,000Active3 beds 2 baths1,399 sq. ft.2004 Brook Meadow Drive, Forney, TX 75126
MLS# 21069496Listed by: THE SEARS GROUP - New
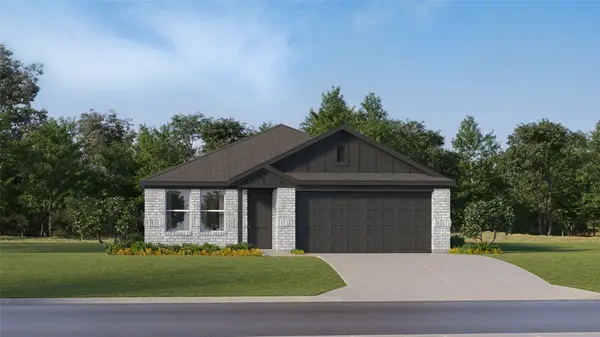 $281,499Active4 beds 2 baths1,720 sq. ft.
$281,499Active4 beds 2 baths1,720 sq. ft.1601 Sparrow Hawk Road, Forney, TX 75126
MLS# 21085819Listed by: TURNER MANGUM,LLC 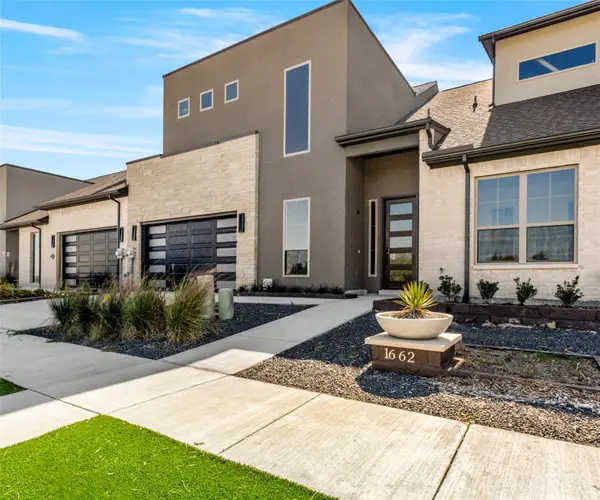 $695,000Active2 beds 3 baths2,346 sq. ft.
$695,000Active2 beds 3 baths2,346 sq. ft.1662 Governors Boulevard, Heath, TX 75126
MLS# 20912359Listed by: EBBY HALLIDAY, REALTORS- New
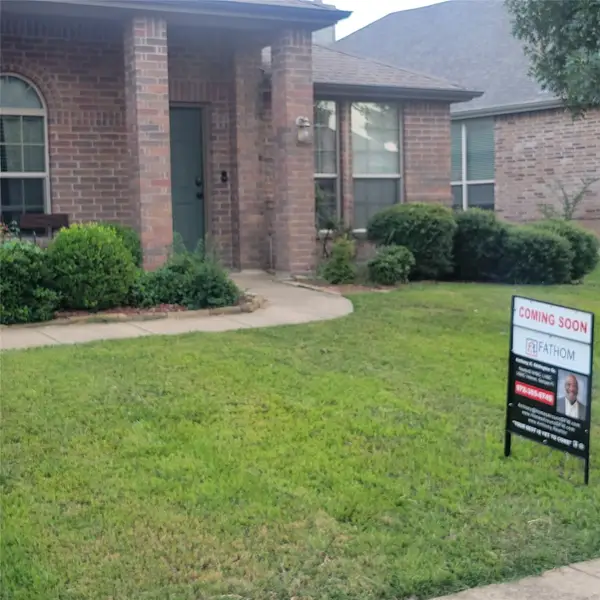 $375,000Active4 beds 2 baths2,427 sq. ft.
$375,000Active4 beds 2 baths2,427 sq. ft.2007 Eagle Lake Drive, Forney, TX 75126
MLS# 21072243Listed by: FATHOM REALTY LLC - New
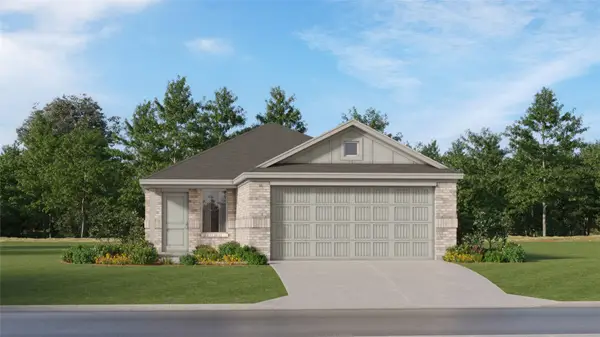 $253,999Active3 beds 2 baths1,451 sq. ft.
$253,999Active3 beds 2 baths1,451 sq. ft.1228 Canyon Wren Drive, Forney, TX 75126
MLS# 21085735Listed by: TURNER MANGUM,LLC - New
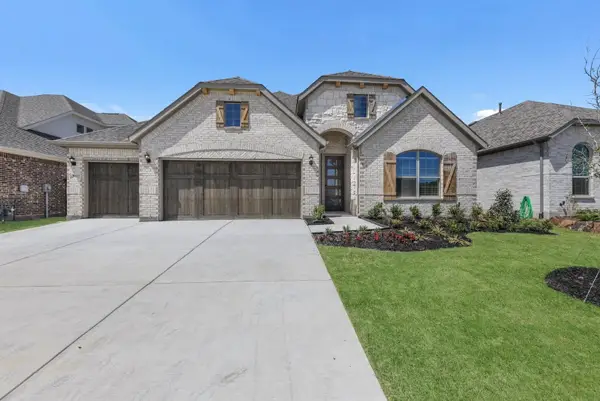 $477,715Active4 beds 3 baths2,713 sq. ft.
$477,715Active4 beds 3 baths2,713 sq. ft.1326 Chisos Way, Forney, TX 75126
MLS# 21083795Listed by: CHESMAR HOMES - New
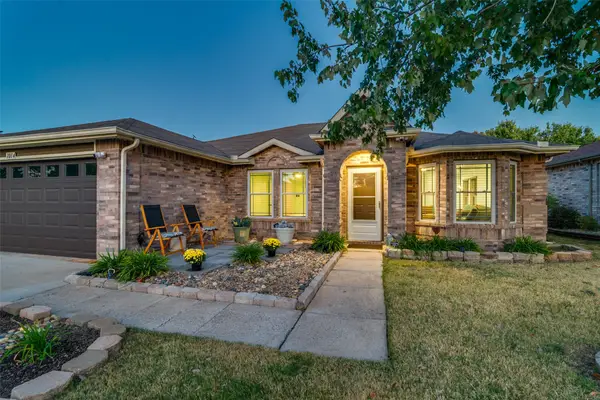 $309,900Active4 beds 2 baths1,799 sq. ft.
$309,900Active4 beds 2 baths1,799 sq. ft.1014 Bainbridge Lane, Forney, TX 75126
MLS# 21085091Listed by: EXP REALTY, LLC - Open Wed, 10am to 6pmNew
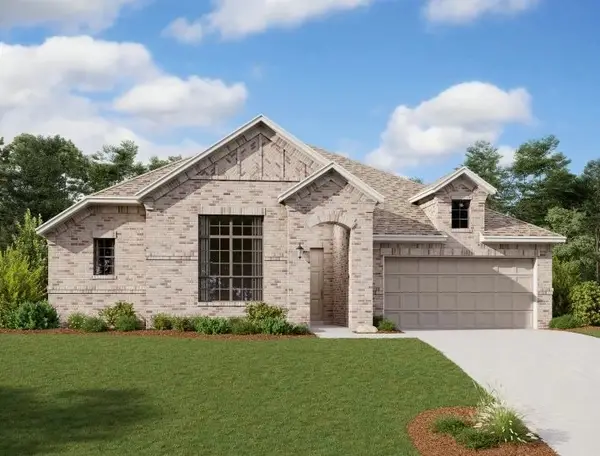 $413,500Active4 beds 3 baths2,474 sq. ft.
$413,500Active4 beds 3 baths2,474 sq. ft.1804 Bachman Lane, Forney, TX 75126
MLS# 21085388Listed by: HOMESUSA.COM - New
 $547,800Active4 beds 4 baths3,679 sq. ft.
$547,800Active4 beds 4 baths3,679 sq. ft.129 Heritage Hill Drive, Forney, TX 75126
MLS# 21085252Listed by: RE/MAX DFW ASSOCIATES
