2718 Pease Drive, Forney, TX 75126
Local realty services provided by:ERA Myers & Myers Realty
Listed by:gary silansky972-374-8505
Office:exp realty
MLS#:20973802
Source:GDAR
Price summary
- Price:$379,989
- Price per sq. ft.:$144.65
- Monthly HOA dues:$50
About this home
Welcome to the highly sought-after master-planned community of Clements Ranch! This spacious Highland-built home features a versatile and desirable floor plan with 4 bedrooms, a dedicated office (or 5th bedroom), a large living area, and an upstairs game room.
The open-concept main living area includes a generously sized family room that flows seamlessly into the kitchen, which boasts a large island, granite countertops, a gas range, and stainless steel appliances. The primary bedroom and office are conveniently located on the first floor, while upstairs offers three additional bedrooms and a spacious game room — perfect for entertaining or relaxing. Additional features include a stone fireplace, window seat, tankless water heater, sprinkler system, covered patio, and — with an acceptable offer — the refrigerator, washer, and dryer are included.
Clements Ranch is a 247-acre master-planned community known for its rolling hills, peaceful lake, and beautiful green spaces. Residents enjoy top-tier amenities, including a community center, a historic ranch-style building, a resort-style pool, fitness center, scenic walking trails, playgrounds, and parks. This community offers a lifestyle of comfort, recreation, and natural beauty.
Contact an agent
Home facts
- Year built:2019
- Listing ID #:20973802
- Added:118 day(s) ago
- Updated:October 10, 2025 at 08:45 PM
Rooms and interior
- Bedrooms:4
- Total bathrooms:3
- Full bathrooms:2
- Half bathrooms:1
- Living area:2,627 sq. ft.
Heating and cooling
- Cooling:Ceiling Fans, Central Air
- Heating:Central
Structure and exterior
- Roof:Composition
- Year built:2019
- Building area:2,627 sq. ft.
- Lot area:0.1 Acres
Schools
- High school:North Forney
- Middle school:Jackson
- Elementary school:Lewis
Finances and disclosures
- Price:$379,989
- Price per sq. ft.:$144.65
- Tax amount:$10,505
New listings near 2718 Pease Drive
- New
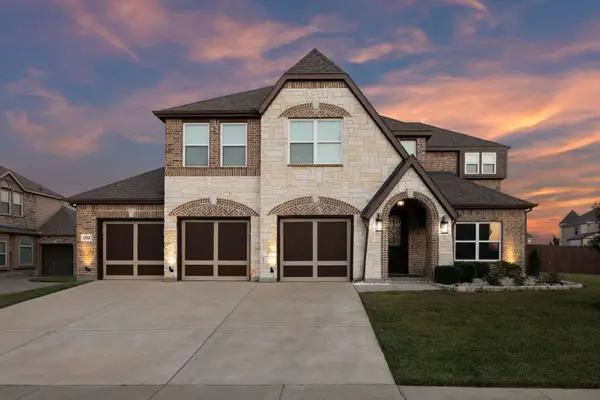 $625,000Active4 beds 4 baths3,340 sq. ft.
$625,000Active4 beds 4 baths3,340 sq. ft.424 Anderson Lane, Forney, TX 75126
MLS# 21076751Listed by: KELLER WILLIAMS LEGACY - New
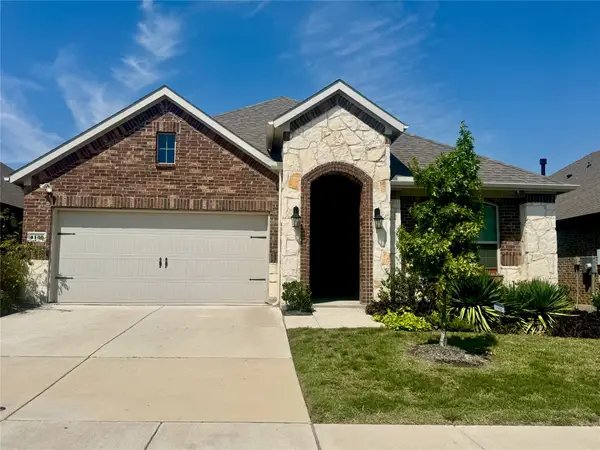 $406,000Active4 beds 3 baths2,253 sq. ft.
$406,000Active4 beds 3 baths2,253 sq. ft.4130 Ellinger Drive, Heath, TX 75126
MLS# 21087244Listed by: CENTURY 21 JUDGE FITE CO. - New
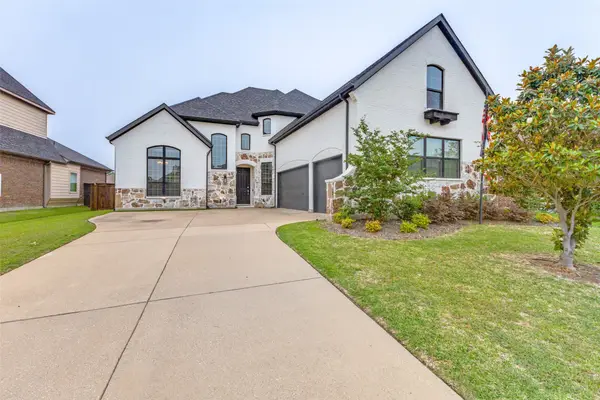 $599,995Active4 beds 4 baths3,560 sq. ft.
$599,995Active4 beds 4 baths3,560 sq. ft.1020 Longhill Way, Forney, TX 75126
MLS# 21081623Listed by: ARTHUR GREENSTEIN - New
 $320,000Active3 beds 2 baths1,639 sq. ft.
$320,000Active3 beds 2 baths1,639 sq. ft.2031 Avondown Road, Forney, TX 75126
MLS# 21086182Listed by: THE MICHAEL GROUP - New
 $230,000Active3 beds 2 baths1,399 sq. ft.
$230,000Active3 beds 2 baths1,399 sq. ft.2004 Brook Meadow Drive, Forney, TX 75126
MLS# 21069496Listed by: THE SEARS GROUP - New
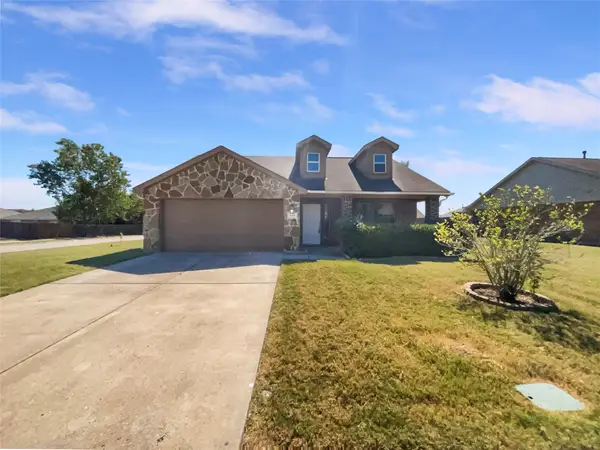 $286,000Active4 beds 2 baths2,045 sq. ft.
$286,000Active4 beds 2 baths2,045 sq. ft.117 Independence Trail, Forney, TX 75126
MLS# 21086025Listed by: OPENDOOR BROKERAGE, LLC - New
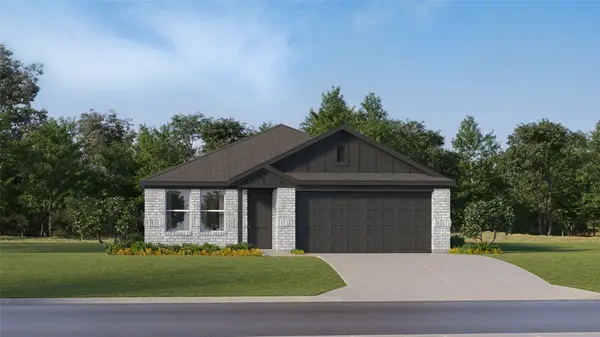 $279,649Active4 beds 2 baths1,720 sq. ft.
$279,649Active4 beds 2 baths1,720 sq. ft.1601 Sparrow Hawk Road, Forney, TX 75126
MLS# 21085819Listed by: TURNER MANGUM,LLC 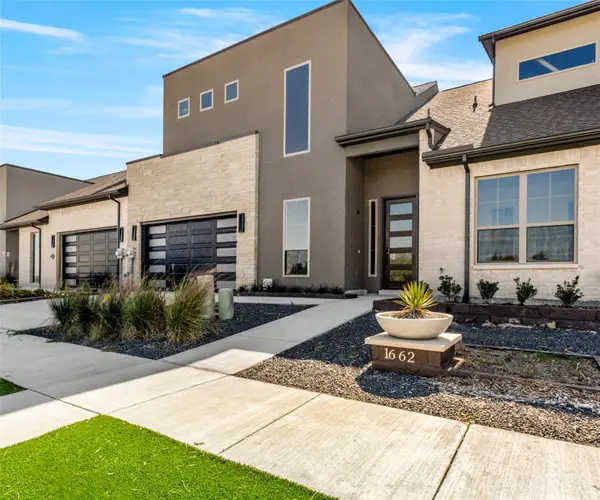 $695,000Active2 beds 3 baths2,346 sq. ft.
$695,000Active2 beds 3 baths2,346 sq. ft.1662 Governors Boulevard, Heath, TX 75126
MLS# 20912359Listed by: EBBY HALLIDAY, REALTORS- New
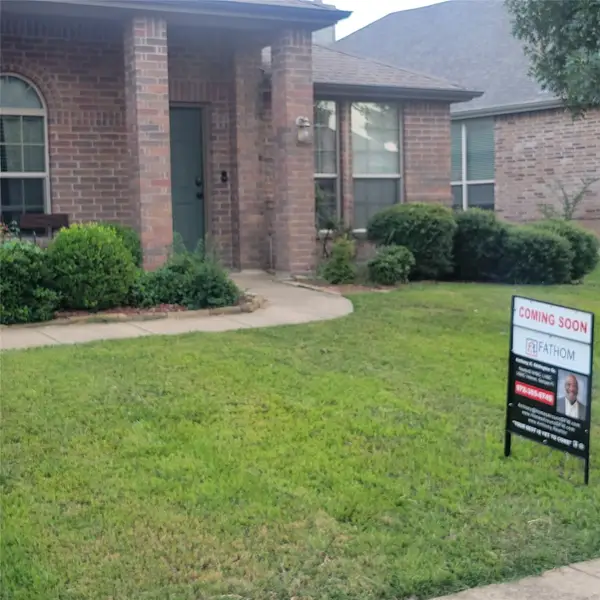 $375,000Active4 beds 2 baths2,427 sq. ft.
$375,000Active4 beds 2 baths2,427 sq. ft.2007 Eagle Lake Drive, Forney, TX 75126
MLS# 21072243Listed by: FATHOM REALTY LLC - New
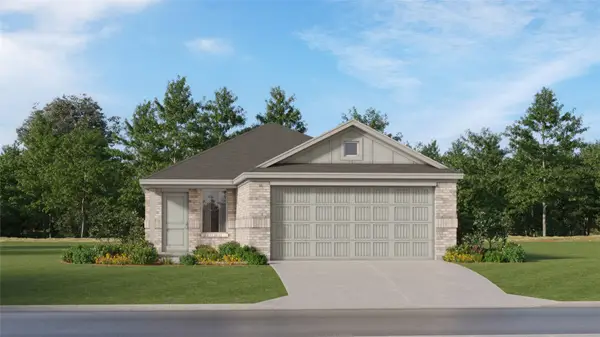 $250,599Active3 beds 2 baths1,451 sq. ft.
$250,599Active3 beds 2 baths1,451 sq. ft.1228 Canyon Wren Drive, Forney, TX 75126
MLS# 21085735Listed by: TURNER MANGUM,LLC
