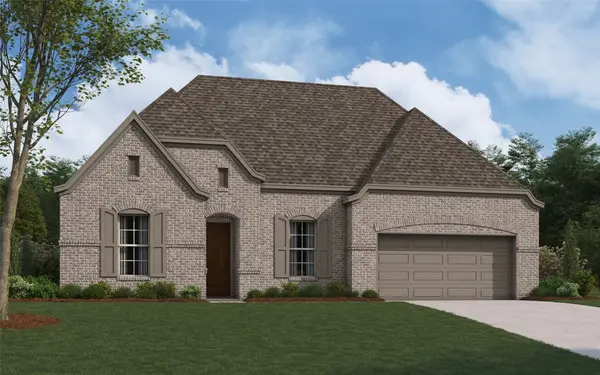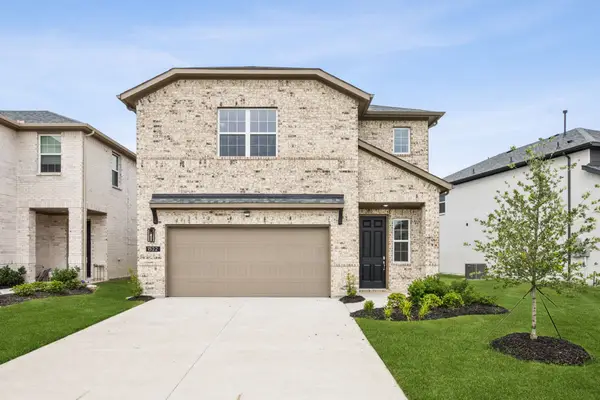2807 Lenham Lane, Forney, TX 75126
Local realty services provided by:ERA Myers & Myers Realty



Listed by:debbie gregg214-403-2282
Office:keller williams realty allen
MLS#:20994013
Source:GDAR
Price summary
- Price:$281,900
- Price per sq. ft.:$152.71
- Monthly HOA dues:$60
About this home
Experience the perfect blend of style, comfort, and incredible community amenities in this captivating 2-story home. Designed for contemporary living, its open-concept floor plan, complemented by soaring ceilings, creates a spacious and airy atmosphere throughout, anchored by a large and functional kitchen island that is perfect for entertaining and family gatherings. The heart of the home, the kitchen, features impressive 42-inch cabinets, SS appliances, and plenty of storage. Enjoy the bonus living area upstairs with endless possibilities to suit your lifestyle. Accent walls in each bedroom add a touch of personality and style. Step out onto your extended backyard patio, an ideal spot for entertaining or relaxing, and beyond that, a magnificent greenbelt with direct access to trails and a fishing pond offers a private oasis for relaxation and enjoying the outdoors. As a resident, you'll also benefit from a vibrant community featuring a fitness center, refreshing pool, convenient dog parks, a dedicated fishing dock, and other fantastic amenities, truly elevating your living experience. Close to Hwy 80, shopping, dining, entertainment, and recreation activities at Lake Ray Hubbard. Sellers are relocating, and this beautiful home is priced to sell. This home is USDA eligible-ask your lender to see if you qualify!
Contact an agent
Home facts
- Year built:2019
- Listing Id #:20994013
- Added:32 day(s) ago
- Updated:August 20, 2025 at 07:09 AM
Rooms and interior
- Bedrooms:3
- Total bathrooms:3
- Full bathrooms:2
- Half bathrooms:1
- Living area:1,846 sq. ft.
Heating and cooling
- Cooling:Ceiling Fans, Central Air, Electric, Zoned
- Heating:Central, Natural Gas, Zoned
Structure and exterior
- Roof:Composition
- Year built:2019
- Building area:1,846 sq. ft.
- Lot area:0.1 Acres
Schools
- High school:North Forney
- Middle school:Brown
- Elementary school:Lewis
Finances and disclosures
- Price:$281,900
- Price per sq. ft.:$152.71
- Tax amount:$8,146
New listings near 2807 Lenham Lane
- New
 $449,990Active3 beds 2 baths2,169 sq. ft.
$449,990Active3 beds 2 baths2,169 sq. ft.1024 Bingham Way, Forney, TX 75126
MLS# 21037127Listed by: HOMESUSA.COM - New
 $409,000Active4 beds 3 baths2,457 sq. ft.
$409,000Active4 beds 3 baths2,457 sq. ft.1718 Sicily Court, Forney, TX 75126
MLS# 21037027Listed by: JAGJIT SINGH - New
 $339,500Active5 beds 2 baths2,135 sq. ft.
$339,500Active5 beds 2 baths2,135 sq. ft.4008 Dusk Drive, Forney, TX 75126
MLS# 21029259Listed by: MONUMENT REALTY - New
 $399,000Active4 beds 4 baths2,253 sq. ft.
$399,000Active4 beds 4 baths2,253 sq. ft.1306 Middlebrooks Drive, Forney, TX 75126
MLS# 21036980Listed by: JAGJIT SINGH - New
 $355,000Active4 beds 3 baths1,845 sq. ft.
$355,000Active4 beds 3 baths1,845 sq. ft.1318 Middlebrooks Drive, Forney, TX 75126
MLS# 21036805Listed by: JAGJIT SINGH - New
 $389,000Active4 beds 3 baths2,197 sq. ft.
$389,000Active4 beds 3 baths2,197 sq. ft.2716 Island Palm Court, Forney, TX 75126
MLS# 21036853Listed by: JAGJIT SINGH - New
 $335,000Active3 beds 3 baths2,462 sq. ft.
$335,000Active3 beds 3 baths2,462 sq. ft.2419 Lalun Lane, Forney, TX 75126
MLS# 21036708Listed by: HUGGINS REALTY - New
 $369,000Active4 beds 3 baths1,991 sq. ft.
$369,000Active4 beds 3 baths1,991 sq. ft.1514 Newcastle Lane, Forney, TX 75126
MLS# 21036434Listed by: JAGJIT SINGH - Open Sat, 10am to 5:30pmNew
 $350,000Active5 beds 4 baths2,546 sq. ft.
$350,000Active5 beds 4 baths2,546 sq. ft.1613 Gracehill, Forney, TX 75126
MLS# 21036454Listed by: HOMESUSA.COM - New
 $239,299Active3 beds 2 baths1,451 sq. ft.
$239,299Active3 beds 2 baths1,451 sq. ft.1219 Falcon Heights Drive, Forney, TX 75126
MLS# 21035460Listed by: TURNER MANGUM LLC
