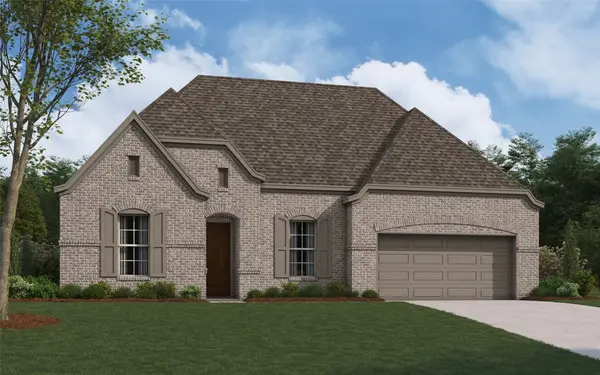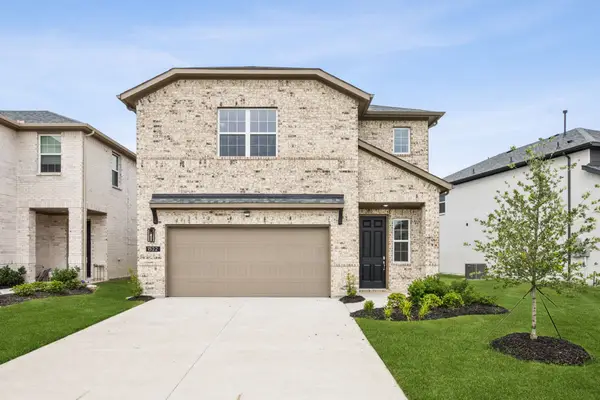2844 Journey Lane, Forney, TX 75126
Local realty services provided by:ERA Steve Cook & Co, Realtors



Listed by:rebecca bergstedt972-772-7000
Office:keller williams rockwall
MLS#:20910376
Source:GDAR
Price summary
- Price:$239,900
- Price per sq. ft.:$166.6
- Monthly HOA dues:$37.5
About this home
Buyer financing fell through! Here's an amazing chance to get an awesome deal! Welcome to Journey Lane! Relax on your front porch and then step into this BEAUTIFUL open floor plan. Enjoy your spacious kitchen with white shaker cabinets, white quarts counters, stainless steel appliances, and kitchen island! Spend some time in the breakfast nook with its cute box window seat opening onto the large living room area for entertaining. Enjoy your primary bedroom suite with a separate shower, garden tub, dual vanity sinks and spacious walk-in closet! Two more separate bedrooms for more space and guests! Private, fenced yard with covered patio! Here you have the perks of living in Heartland, with its community ammenities- pool, parks, walking paths, pond, and more! This home is eligible for many down payment assistance programs!
Contact an agent
Home facts
- Year built:2019
- Listing Id #:20910376
- Added:118 day(s) ago
- Updated:August 20, 2025 at 11:56 AM
Rooms and interior
- Bedrooms:3
- Total bathrooms:2
- Full bathrooms:2
- Living area:1,440 sq. ft.
Heating and cooling
- Cooling:Ceiling Fans, Central Air, Electric
- Heating:Central, Electric
Structure and exterior
- Roof:Composition
- Year built:2019
- Building area:1,440 sq. ft.
- Lot area:0.12 Acres
Schools
- High school:Crandall
- Middle school:Crandall
- Elementary school:Opal Smith
Finances and disclosures
- Price:$239,900
- Price per sq. ft.:$166.6
- Tax amount:$7,842
New listings near 2844 Journey Lane
- New
 $449,990Active3 beds 2 baths2,169 sq. ft.
$449,990Active3 beds 2 baths2,169 sq. ft.1024 Bingham Way, Forney, TX 75126
MLS# 21037127Listed by: HOMESUSA.COM - New
 $409,000Active4 beds 3 baths2,457 sq. ft.
$409,000Active4 beds 3 baths2,457 sq. ft.1718 Sicily Court, Forney, TX 75126
MLS# 21037027Listed by: JAGJIT SINGH - New
 $339,500Active5 beds 2 baths2,135 sq. ft.
$339,500Active5 beds 2 baths2,135 sq. ft.4008 Dusk Drive, Forney, TX 75126
MLS# 21029259Listed by: MONUMENT REALTY - New
 $399,000Active4 beds 4 baths2,253 sq. ft.
$399,000Active4 beds 4 baths2,253 sq. ft.1306 Middlebrooks Drive, Forney, TX 75126
MLS# 21036980Listed by: JAGJIT SINGH - New
 $355,000Active4 beds 3 baths1,845 sq. ft.
$355,000Active4 beds 3 baths1,845 sq. ft.1318 Middlebrooks Drive, Forney, TX 75126
MLS# 21036805Listed by: JAGJIT SINGH - New
 $389,000Active4 beds 3 baths2,197 sq. ft.
$389,000Active4 beds 3 baths2,197 sq. ft.2716 Island Palm Court, Forney, TX 75126
MLS# 21036853Listed by: JAGJIT SINGH - New
 $335,000Active3 beds 3 baths2,462 sq. ft.
$335,000Active3 beds 3 baths2,462 sq. ft.2419 Lalun Lane, Forney, TX 75126
MLS# 21036708Listed by: HUGGINS REALTY - New
 $369,000Active4 beds 3 baths1,991 sq. ft.
$369,000Active4 beds 3 baths1,991 sq. ft.1514 Newcastle Lane, Forney, TX 75126
MLS# 21036434Listed by: JAGJIT SINGH - Open Sat, 10am to 5:30pmNew
 $350,000Active5 beds 4 baths2,546 sq. ft.
$350,000Active5 beds 4 baths2,546 sq. ft.1613 Gracehill, Forney, TX 75126
MLS# 21036454Listed by: HOMESUSA.COM - New
 $239,299Active3 beds 2 baths1,451 sq. ft.
$239,299Active3 beds 2 baths1,451 sq. ft.1219 Falcon Heights Drive, Forney, TX 75126
MLS# 21035460Listed by: TURNER MANGUM LLC
