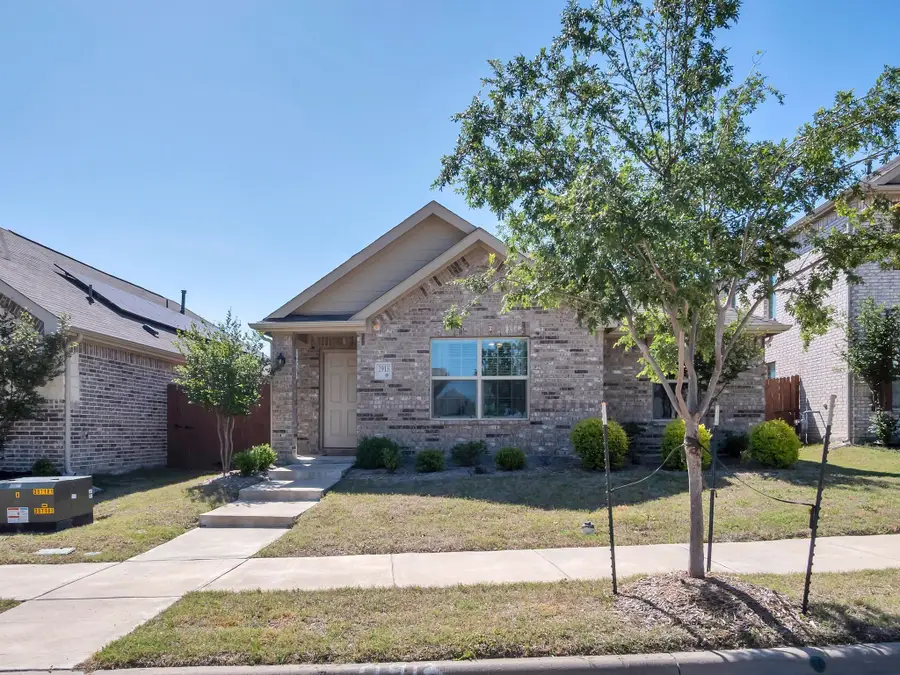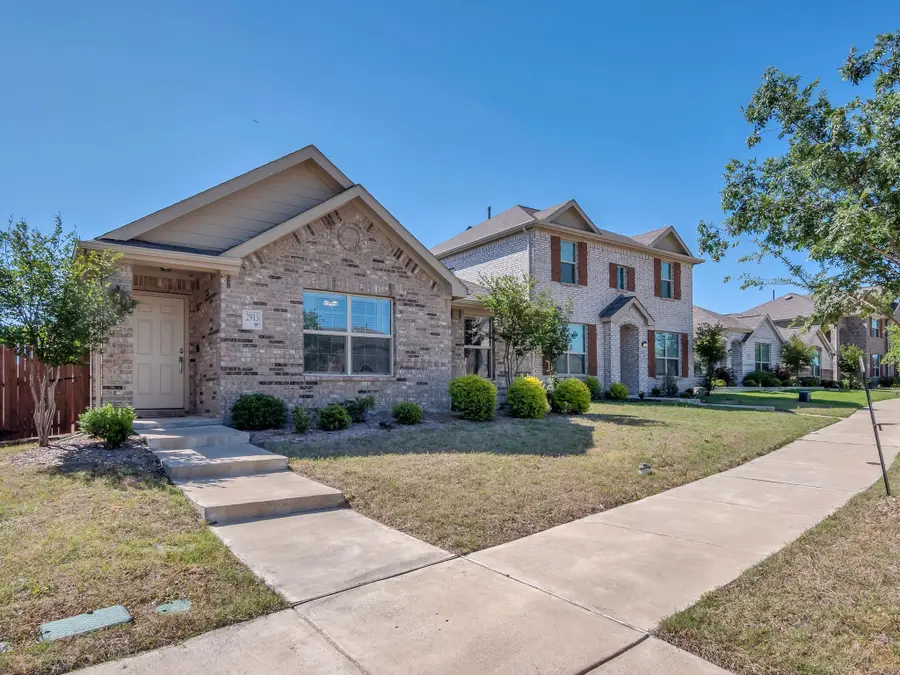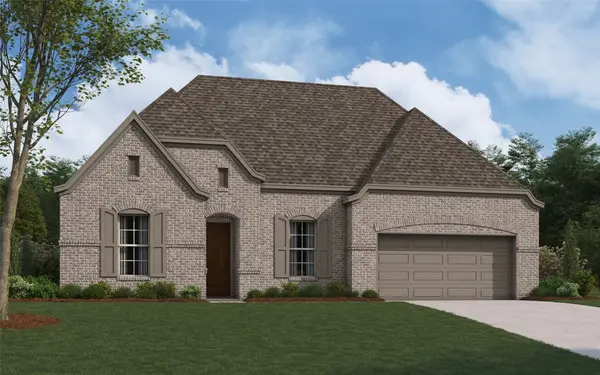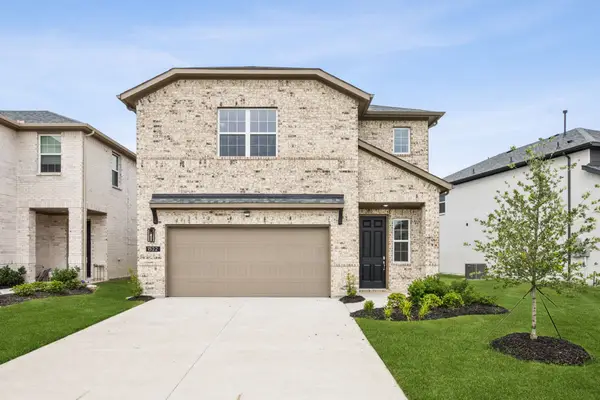2913 Meadowlands Drive, Forney, TX 75126
Local realty services provided by:ERA Myers & Myers Realty



Listed by:lisa harris972-564-4400
Office:realty inc.
MLS#:20903130
Source:GDAR
Price summary
- Price:$264,900
- Price per sq. ft.:$194.07
- Monthly HOA dues:$46
About this home
Welcome to this charming one-owner home that's ready for new memories to be made! A beautifully landscaped front yard invites you inside, where you’ll find an open, light-filled layout with a neutral color palette and durable laminate vinyl flooring throughout the main living areas. The spacious family room features a ceiling fan and an abundance of windows, creating a bright and welcoming atmosphere. The kitchen is perfect for everyday living and entertaining, with a breakfast bar, center island with storage, a place for a coffee bar, white cabinetry, black appliances, granite countertops with a built-in cutting board, and a pantry. Enjoy meals in the kitchen nook overlooking the backyard. The split-bedroom floor plan provides privacy, with the main bedroom offering an ensuite retreat that includes double sinks, a garden tub, large separate shower with ceramic tile surround, linen closet, and walk-in closet. Two generously sized guest bedrooms are located near the guest bath, perfect for family or visitors. Additional features include a separate utility room, covered patio ideal for morning coffee, fully fenced backyard, and rear-entry 2-car garage with plenty of parking. Located in a vibrant community, the HOA offers an impressive amenity center with multiple pools, a fitness facility, meeting space, walking trails, a large pond, and more. Don’t miss your chance to call this beautiful home yours—come see it today and start making new memories!
NO BLIND OFFERS AND NO ASSUMABLE OFFERS - NO SUBJECT TO OFFERS
Contact an agent
Home facts
- Year built:2021
- Listing Id #:20903130
- Added:109 day(s) ago
- Updated:August 20, 2025 at 11:56 AM
Rooms and interior
- Bedrooms:3
- Total bathrooms:2
- Full bathrooms:2
- Living area:1,365 sq. ft.
Heating and cooling
- Cooling:Ceiling Fans, Central Air
- Heating:Central
Structure and exterior
- Roof:Composition
- Year built:2021
- Building area:1,365 sq. ft.
- Lot area:0.11 Acres
Schools
- High school:Crandall
- Middle school:Crandall
- Elementary school:Opal Smith
Finances and disclosures
- Price:$264,900
- Price per sq. ft.:$194.07
- Tax amount:$7,566
New listings near 2913 Meadowlands Drive
- New
 $449,990Active3 beds 2 baths2,169 sq. ft.
$449,990Active3 beds 2 baths2,169 sq. ft.1024 Bingham Way, Forney, TX 75126
MLS# 21037127Listed by: HOMESUSA.COM - New
 $409,000Active4 beds 3 baths2,457 sq. ft.
$409,000Active4 beds 3 baths2,457 sq. ft.1718 Sicily Court, Forney, TX 75126
MLS# 21037027Listed by: JAGJIT SINGH - New
 $339,500Active5 beds 2 baths2,135 sq. ft.
$339,500Active5 beds 2 baths2,135 sq. ft.4008 Dusk Drive, Forney, TX 75126
MLS# 21029259Listed by: MONUMENT REALTY - New
 $399,000Active4 beds 4 baths2,253 sq. ft.
$399,000Active4 beds 4 baths2,253 sq. ft.1306 Middlebrooks Drive, Forney, TX 75126
MLS# 21036980Listed by: JAGJIT SINGH - New
 $355,000Active4 beds 3 baths1,845 sq. ft.
$355,000Active4 beds 3 baths1,845 sq. ft.1318 Middlebrooks Drive, Forney, TX 75126
MLS# 21036805Listed by: JAGJIT SINGH - New
 $389,000Active4 beds 3 baths2,197 sq. ft.
$389,000Active4 beds 3 baths2,197 sq. ft.2716 Island Palm Court, Forney, TX 75126
MLS# 21036853Listed by: JAGJIT SINGH - New
 $335,000Active3 beds 3 baths2,462 sq. ft.
$335,000Active3 beds 3 baths2,462 sq. ft.2419 Lalun Lane, Forney, TX 75126
MLS# 21036708Listed by: HUGGINS REALTY - New
 $369,000Active4 beds 3 baths1,991 sq. ft.
$369,000Active4 beds 3 baths1,991 sq. ft.1514 Newcastle Lane, Forney, TX 75126
MLS# 21036434Listed by: JAGJIT SINGH - Open Sat, 10am to 5:30pmNew
 $350,000Active5 beds 4 baths2,546 sq. ft.
$350,000Active5 beds 4 baths2,546 sq. ft.1613 Gracehill, Forney, TX 75126
MLS# 21036454Listed by: HOMESUSA.COM - New
 $239,299Active3 beds 2 baths1,451 sq. ft.
$239,299Active3 beds 2 baths1,451 sq. ft.1219 Falcon Heights Drive, Forney, TX 75126
MLS# 21035460Listed by: TURNER MANGUM LLC
