2924 Montrose Trail, Forney, TX 75126
Local realty services provided by:ERA Steve Cook & Co, Realtors
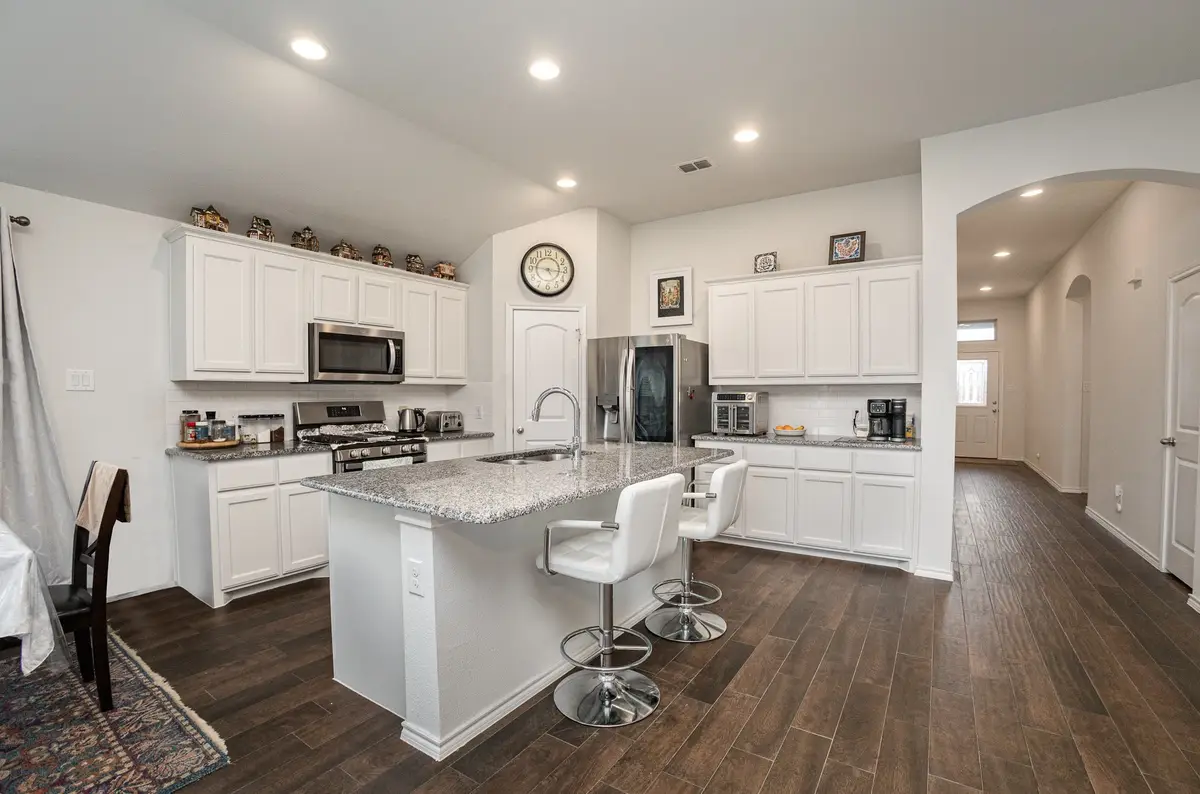
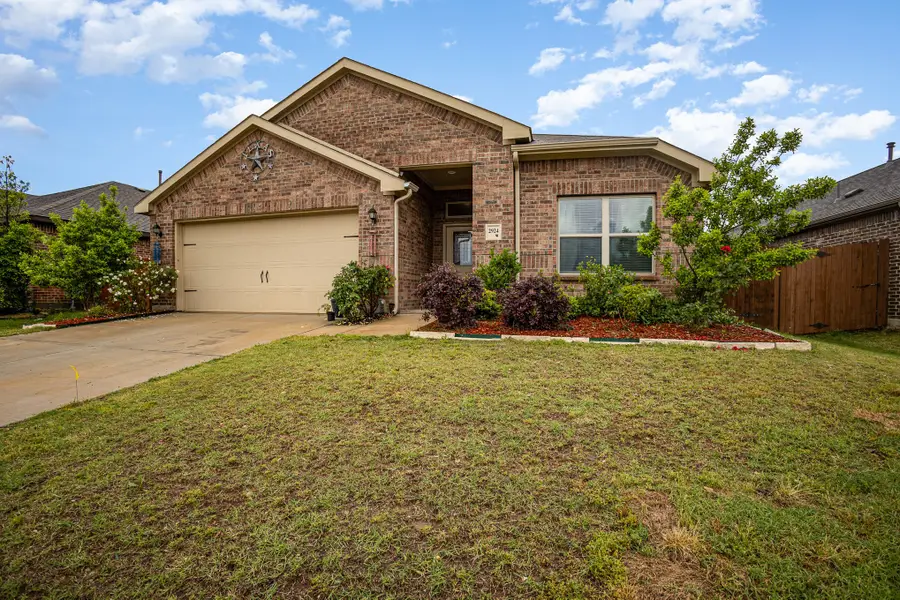
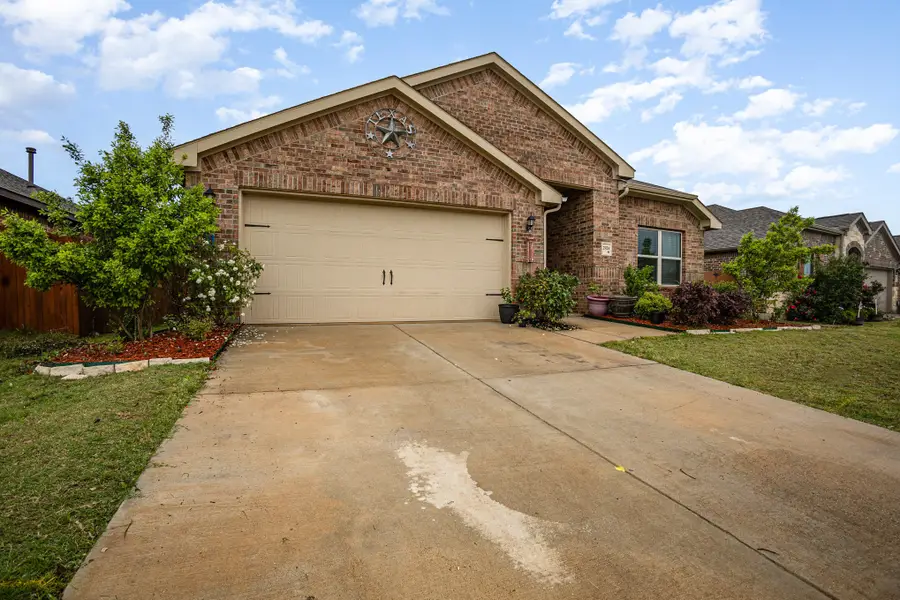
Listed by:paul harding844-819-1373
Office:orchard brokerage, llc.
MLS#:20912323
Source:GDAR
Price summary
- Price:$280,000
- Price per sq. ft.:$133.65
- Monthly HOA dues:$46
About this home
Funding fell through so this home is back on the market again. MOTIVATED SELLER. PRICED BELOW MARKET. Welcome to this beautiful 4-bedroom, 2-bathroom home in the desirable Heartland community! This thoughtfully designed home features an open floor plan that seamlessly connects the main living areas, offering both comfort and functionality. The kitchen boasts stainless steel appliances, granite countertops, a spacious island, and a breakfast bar. The primary suite offers a relaxing retreat with a 5-piece ensuite bath, with a garden tub, separate shower, and a walk-in closet. Three additional bedrooms share a full bath, providing plenty of space for family or guests. Outside, enjoy a fenced backyard and an attached 2-car garage. Residents of Heartland enjoy exceptional amenities including a community pool, clubhouse, fitness center, playground, scenic trails, and more. Conveniently located near shopping, dining, and major highways—this home truly has it all. Don’t miss it, schedule a tour today!
Contact an agent
Home facts
- Year built:2020
- Listing Id #:20912323
- Added:114 day(s) ago
- Updated:August 16, 2025 at 01:42 PM
Rooms and interior
- Bedrooms:4
- Total bathrooms:2
- Full bathrooms:2
- Living area:2,095 sq. ft.
Heating and cooling
- Cooling:Ceiling Fans, Central Air
- Heating:Central
Structure and exterior
- Roof:Composition
- Year built:2020
- Building area:2,095 sq. ft.
- Lot area:0.15 Acres
Schools
- High school:Crandall
- Middle school:Crandall
- Elementary school:Crandall
Finances and disclosures
- Price:$280,000
- Price per sq. ft.:$133.65
- Tax amount:$9,550
New listings near 2924 Montrose Trail
- New
 $239,299Active3 beds 2 baths1,451 sq. ft.
$239,299Active3 beds 2 baths1,451 sq. ft.1219 Falcon Heights Drive, Forney, TX 75126
MLS# 21035460Listed by: TURNER MANGUM LLC - New
 $620,000Active5 beds 5 baths4,015 sq. ft.
$620,000Active5 beds 5 baths4,015 sq. ft.1804 Chadwick Lane, Forney, TX 75126
MLS# 21030601Listed by: REDFIN CORPORATION - New
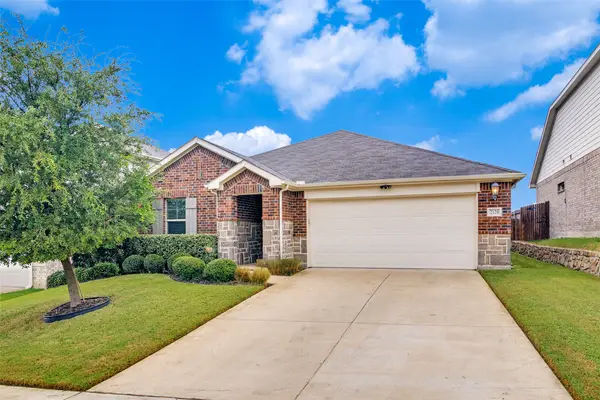 $290,000Active3 beds 2 baths1,775 sq. ft.
$290,000Active3 beds 2 baths1,775 sq. ft.2120 Silver Charm Lane, Forney, TX 75126
MLS# 21023173Listed by: KELLER WILLIAMS REALTY - New
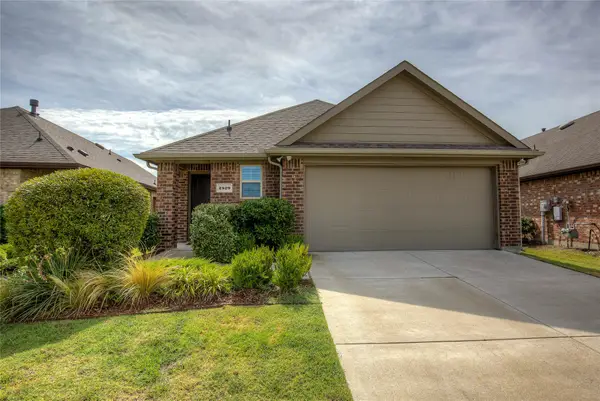 $299,000Active3 beds 2 baths1,510 sq. ft.
$299,000Active3 beds 2 baths1,510 sq. ft.2529 Pettus Drive, Forney, TX 75126
MLS# 21034169Listed by: EXIT REALTY PINNACLE GROUP - New
 $470,000Active4 beds 3 baths2,340 sq. ft.
$470,000Active4 beds 3 baths2,340 sq. ft.11329 Glenn Cove, Forney, TX 75126
MLS# 21032623Listed by: COLDWELL BANKER APEX, REALTORS - New
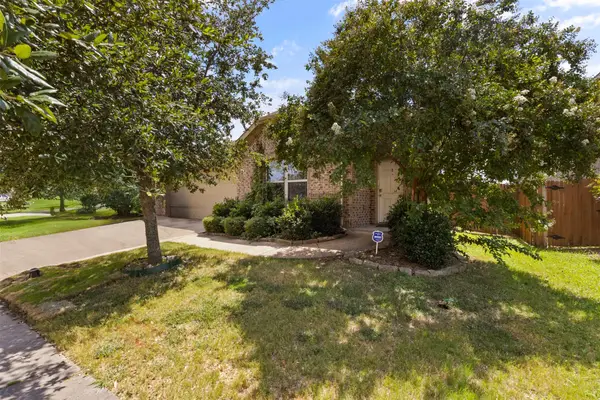 $249,000Active4 beds 2 baths1,924 sq. ft.
$249,000Active4 beds 2 baths1,924 sq. ft.2108 Blakehill Drive, Forney, TX 75126
MLS# 21028848Listed by: KW-CEDAR CREEK LAKE PROPERTIES - New
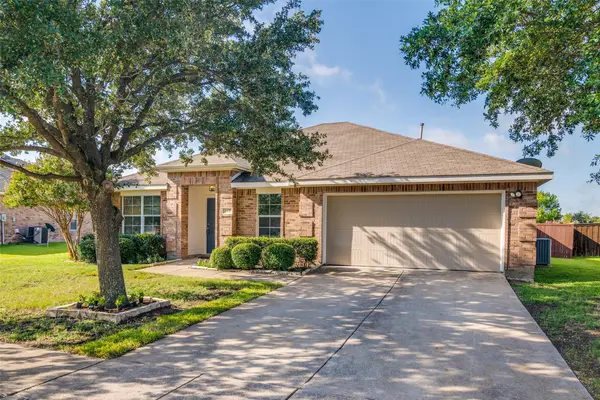 $269,500Active3 beds 2 baths1,702 sq. ft.
$269,500Active3 beds 2 baths1,702 sq. ft.207 Freedom Trail, Forney, TX 75126
MLS# 21031763Listed by: ALLIE BETH ALLMAN & ASSOC. - New
 $558,998Active3 beds 3 baths2,100 sq. ft.
$558,998Active3 beds 3 baths2,100 sq. ft.204 Links Court, Heath, TX 75126
MLS# 21030753Listed by: KELLER WILLIAMS ROCKWALL - New
 $342,000Active3 beds 3 baths1,764 sq. ft.
$342,000Active3 beds 3 baths1,764 sq. ft.2397 Neff Lane, Forney, TX 75126
MLS# 21024097Listed by: MONUMENT REALTY - New
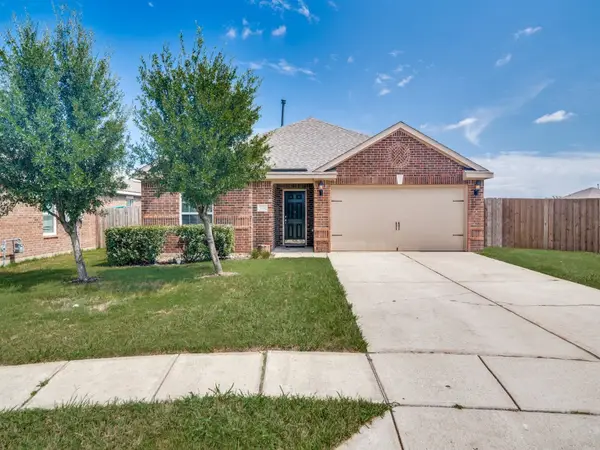 $288,000Active3 beds 2 baths1,556 sq. ft.
$288,000Active3 beds 2 baths1,556 sq. ft.2114 Foxglove Court, Forney, TX 75126
MLS# 21034264Listed by: COLDWELL BANKER APEX, REALTORS

