372 Chapel Hill Drive, Forney, TX 75126
Local realty services provided by:ERA Steve Cook & Co, Realtors
Listed by:rebecca lee469-644-8002
Office:monument realty
MLS#:20943468
Source:GDAR
Price summary
- Price:$450,000
- Price per sq. ft.:$169.17
- Monthly HOA dues:$20.83
About this home
Welcome to a home that blends beauty, comfort, and convenience in one perfect package. Nestled in a highly sought-after community celebrated for its welcoming neighbors, manicured green spaces, and top-tier amenities, this stunning 1-story Hampton floor plan offers a lifestyle you’ll love coming home to.
From the moment you arrive, the full-brick exterior on all four sides delivers timeless curb appeal and lasting quality. Step inside and you’ll find **4 spacious bedrooms, 3 full baths, a dedicated study with elegant French doors, and a 2.5-car garage**—all thoughtfully designed to fit your every need.
The open-concept heart of the home is an entertainer’s dream. Gorgeous gray wood-look tile flows seamlessly throughout the main living areas, while the bricked fireplace creates the perfect spot for cozy evenings. The chef-inspired kitchen features an expansive island, sleek finishes, and direct access to your backyard with a gas stub for easy summer grilling.
Every detail is designed with your lifestyle in mind—enjoy the Smarter Living home automation package, built-in pest control system, and energy-efficient upgrades that bring comfort and peace of mind. Retreat to your owner’s suite for spa-like relaxation, complete with an oversized walk-in closet you’ll have to see to believe.
With easy access to top-rated schools, shopping, dining, and major thoroughfares, you’ll enjoy convenience without sacrificing community charm. And right now, when you finance with our preferred lender, you’ll receive a 1 rate buydown for the first year, making your dream home even more affordable.
This isn’t just a home—it’s the start of your next chapter. Don’t miss it.
Contact an agent
Home facts
- Year built:2022
- Listing ID #:20943468
- Added:146 day(s) ago
- Updated:October 09, 2025 at 11:35 AM
Rooms and interior
- Bedrooms:4
- Total bathrooms:3
- Full bathrooms:3
- Living area:2,660 sq. ft.
Heating and cooling
- Cooling:Central Air
- Heating:Central
Structure and exterior
- Roof:Composition
- Year built:2022
- Building area:2,660 sq. ft.
- Lot area:0.21 Acres
Schools
- High school:Forney
- Middle school:Warren
- Elementary school:Henderson
Finances and disclosures
- Price:$450,000
- Price per sq. ft.:$169.17
- Tax amount:$9,383
New listings near 372 Chapel Hill Drive
- New
 $320,000Active3 beds 2 baths1,639 sq. ft.
$320,000Active3 beds 2 baths1,639 sq. ft.2031 Avondown Road, Forney, TX 75126
MLS# 21086182Listed by: THE MICHAEL GROUP - New
 $230,000Active3 beds 2 baths1,399 sq. ft.
$230,000Active3 beds 2 baths1,399 sq. ft.2004 Brook Meadow Drive, Forney, TX 75126
MLS# 21069496Listed by: THE SEARS GROUP - New
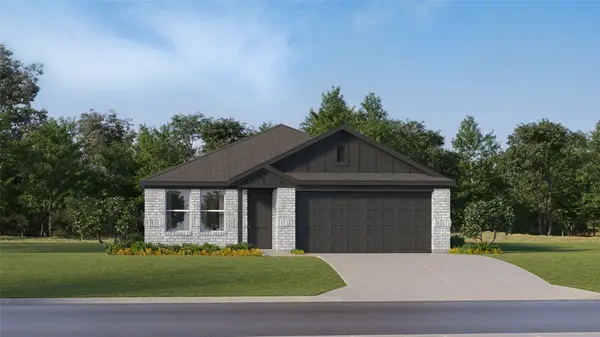 $281,499Active4 beds 2 baths1,720 sq. ft.
$281,499Active4 beds 2 baths1,720 sq. ft.1601 Sparrow Hawk Road, Forney, TX 75126
MLS# 21085819Listed by: TURNER MANGUM,LLC 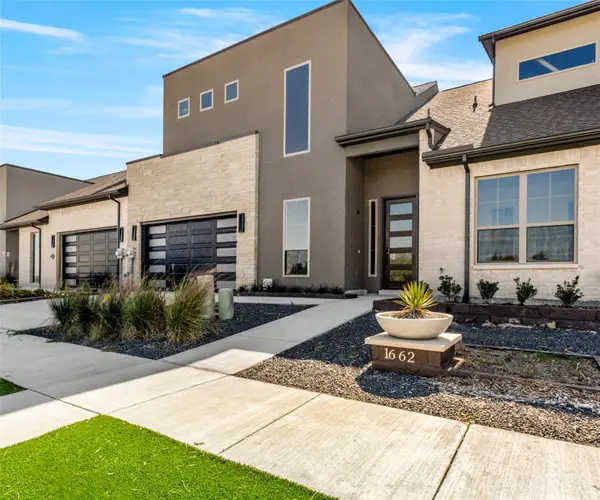 $695,000Active2 beds 3 baths2,346 sq. ft.
$695,000Active2 beds 3 baths2,346 sq. ft.1662 Governors Boulevard, Heath, TX 75126
MLS# 20912359Listed by: EBBY HALLIDAY, REALTORS- New
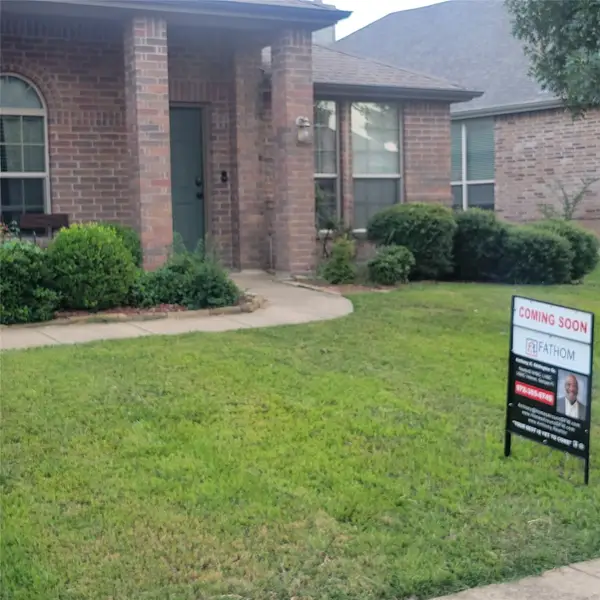 $375,000Active4 beds 2 baths2,427 sq. ft.
$375,000Active4 beds 2 baths2,427 sq. ft.2007 Eagle Lake Drive, Forney, TX 75126
MLS# 21072243Listed by: FATHOM REALTY LLC - New
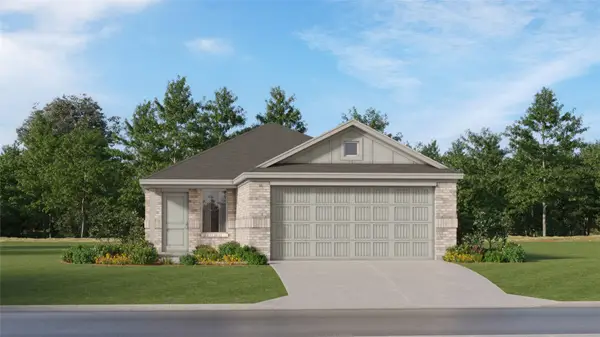 $253,999Active3 beds 2 baths1,451 sq. ft.
$253,999Active3 beds 2 baths1,451 sq. ft.1228 Canyon Wren Drive, Forney, TX 75126
MLS# 21085735Listed by: TURNER MANGUM,LLC - New
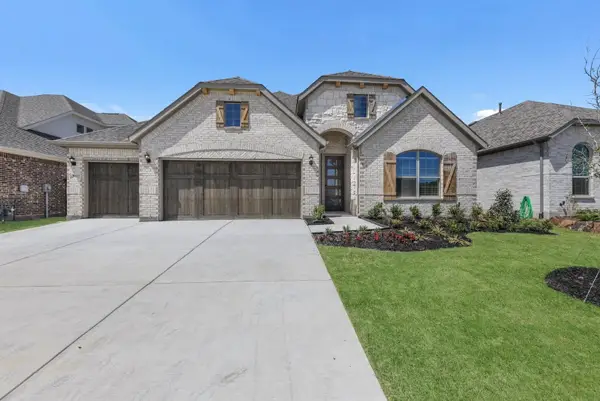 $477,715Active4 beds 3 baths2,713 sq. ft.
$477,715Active4 beds 3 baths2,713 sq. ft.1326 Chisos Way, Forney, TX 75126
MLS# 21083795Listed by: CHESMAR HOMES - New
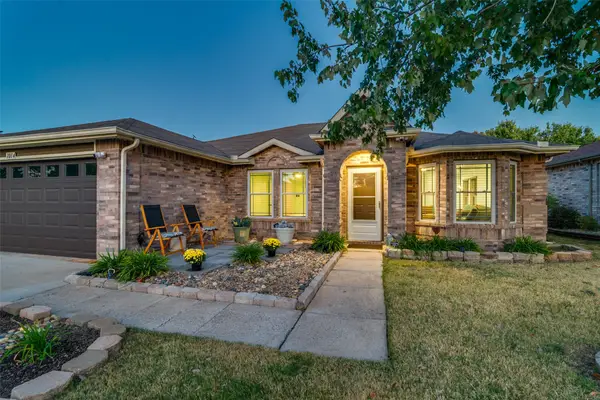 $309,900Active4 beds 2 baths1,799 sq. ft.
$309,900Active4 beds 2 baths1,799 sq. ft.1014 Bainbridge Lane, Forney, TX 75126
MLS# 21085091Listed by: EXP REALTY, LLC - Open Wed, 10am to 6pmNew
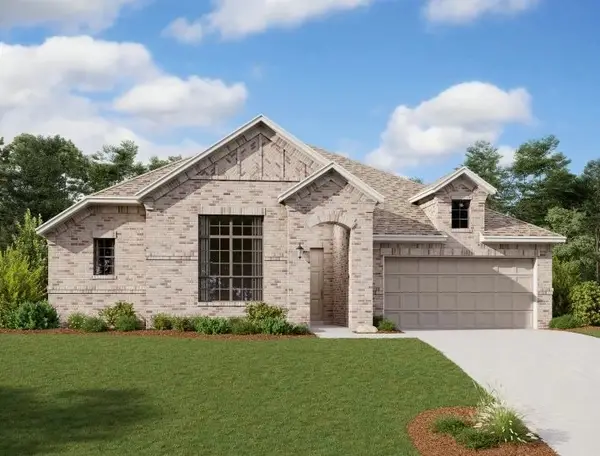 $413,500Active4 beds 3 baths2,474 sq. ft.
$413,500Active4 beds 3 baths2,474 sq. ft.1804 Bachman Lane, Forney, TX 75126
MLS# 21085388Listed by: HOMESUSA.COM - New
 $479,990Active4 beds 4 baths3,679 sq. ft.
$479,990Active4 beds 4 baths3,679 sq. ft.129 Heritage Hill Drive, Forney, TX 75126
MLS# 21085252Listed by: RE/MAX DFW ASSOCIATES
