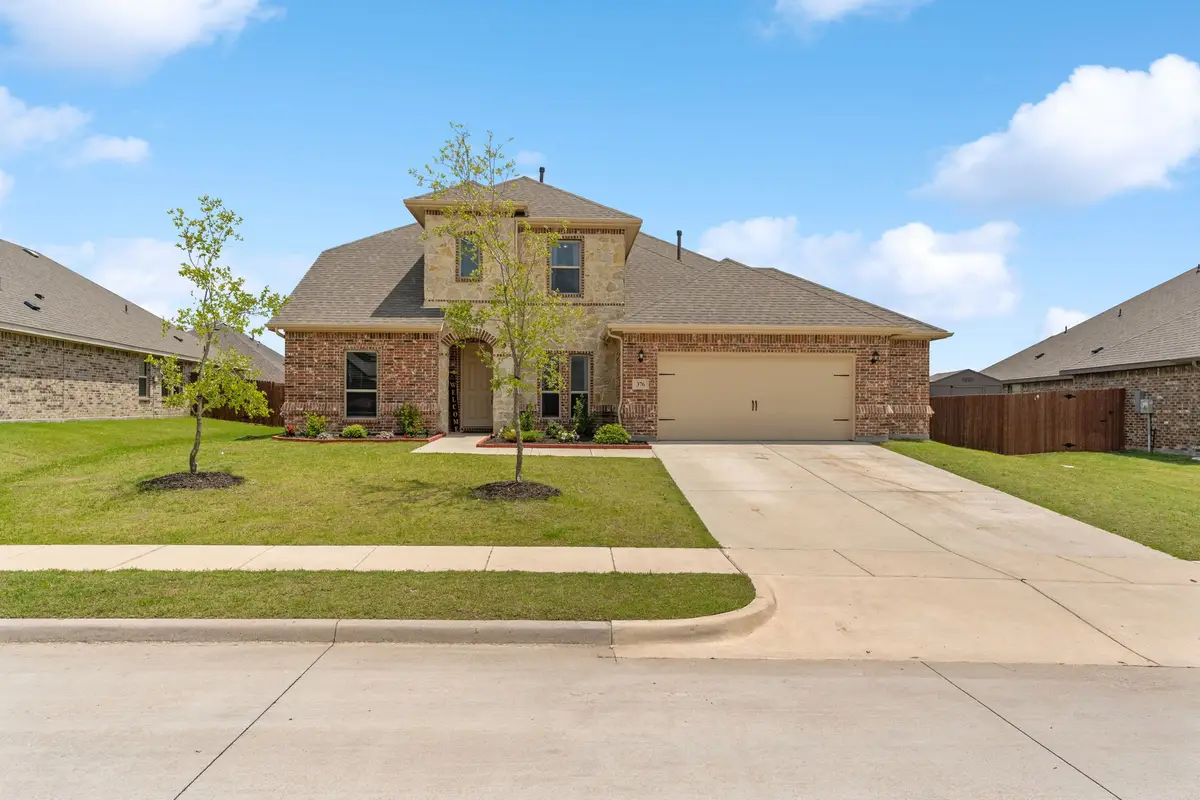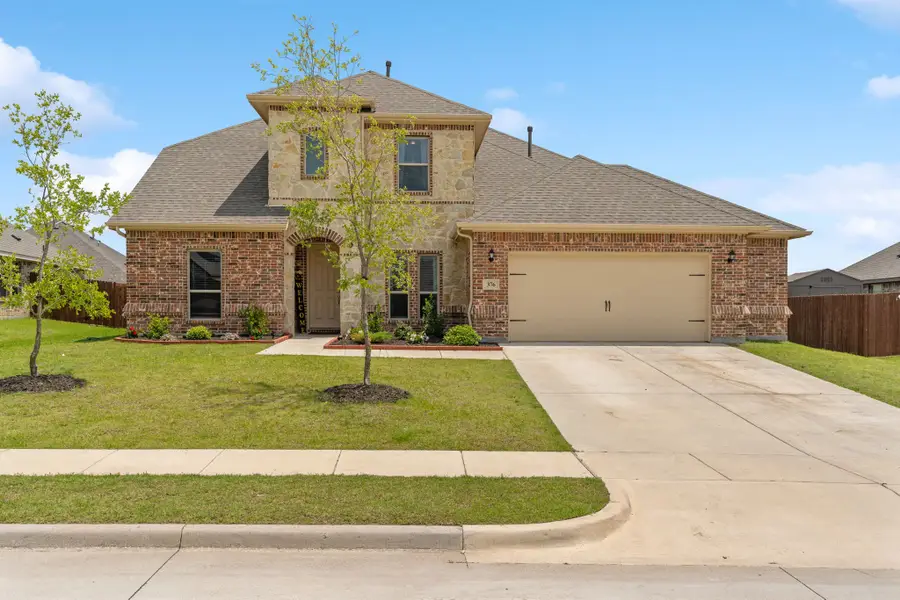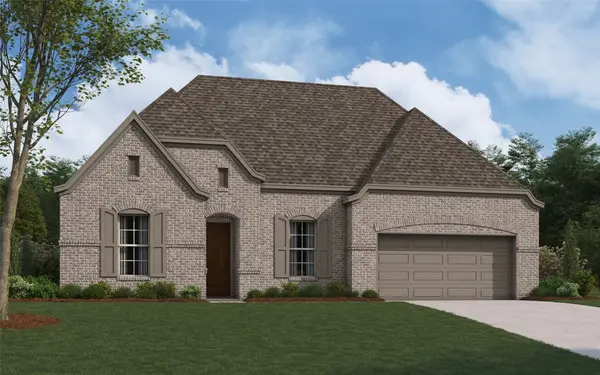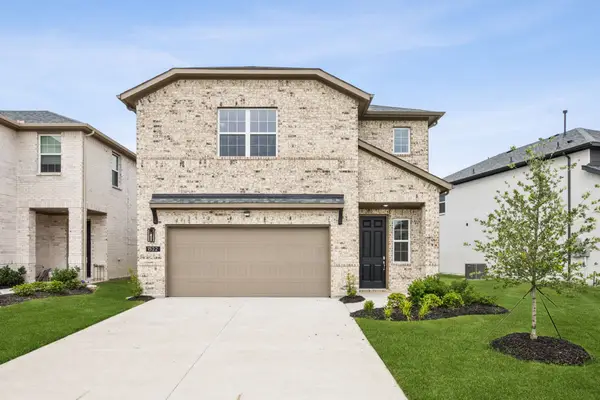376 Chapel Hill Drive, Forney, TX 75126
Local realty services provided by:ERA Newlin & Company



Listed by:david flores972-757-1837
Office:exalt realty
MLS#:20963429
Source:GDAR
Price summary
- Price:$520,000
- Price per sq. ft.:$145.74
- Monthly HOA dues:$20.83
About this home
$10,000 in Closing Costs Offered by Seller! Take advantage of this incredible incentive to lower your out-of-pocket expenses or buy down your rate!
Welcome to 376 Chapel Hill Dr in Forney, TX a spacious and beautifully maintained home offering 5 bedrooms, a dedicated office, and 3 full bathrooms. This versatile layout is perfect for growing families, remote workers, or anyone who loves to entertain. Step into an open concept living space filled with natural light, high ceilings, and modern finishes. The kitchen features granite countertops, stainless steel appliances, ample cabinet space, and a large island that flows into the living and dining areas ideal for gatherings and everyday living. The primary suite offers a peaceful retreat with a walk-in closet and a luxurious ensuite bathroom, including dual sinks, a soaking tub, and a separate shower. The additional bedrooms are generously sized, and the dedicated office provides the perfect space for working from home or managing family life.Outside, enjoy a covered patio and fenced backyard perfect for summer barbecues or relaxing evenings. Located in a family-friendly neighborhood with easy access to top-rated schools, parks, shopping, and highways, this home combines comfort, function, and value. Don’t miss your chance to make this house your home with $10,000 in closing costs, it’s an opportunity you won’t want to pass up!
Contact an agent
Home facts
- Year built:2022
- Listing Id #:20963429
- Added:70 day(s) ago
- Updated:August 20, 2025 at 11:56 AM
Rooms and interior
- Bedrooms:5
- Total bathrooms:3
- Full bathrooms:3
- Living area:3,568 sq. ft.
Structure and exterior
- Year built:2022
- Building area:3,568 sq. ft.
- Lot area:0.23 Acres
Schools
- High school:Forney
- Middle school:Warren
Finances and disclosures
- Price:$520,000
- Price per sq. ft.:$145.74
- Tax amount:$10,360
New listings near 376 Chapel Hill Drive
- New
 $449,990Active3 beds 2 baths2,169 sq. ft.
$449,990Active3 beds 2 baths2,169 sq. ft.1024 Bingham Way, Forney, TX 75126
MLS# 21037127Listed by: HOMESUSA.COM - New
 $409,000Active4 beds 3 baths2,457 sq. ft.
$409,000Active4 beds 3 baths2,457 sq. ft.1718 Sicily Court, Forney, TX 75126
MLS# 21037027Listed by: JAGJIT SINGH - New
 $339,500Active5 beds 2 baths2,135 sq. ft.
$339,500Active5 beds 2 baths2,135 sq. ft.4008 Dusk Drive, Forney, TX 75126
MLS# 21029259Listed by: MONUMENT REALTY - New
 $399,000Active4 beds 4 baths2,253 sq. ft.
$399,000Active4 beds 4 baths2,253 sq. ft.1306 Middlebrooks Drive, Forney, TX 75126
MLS# 21036980Listed by: JAGJIT SINGH - New
 $355,000Active4 beds 3 baths1,845 sq. ft.
$355,000Active4 beds 3 baths1,845 sq. ft.1318 Middlebrooks Drive, Forney, TX 75126
MLS# 21036805Listed by: JAGJIT SINGH - New
 $389,000Active4 beds 3 baths2,197 sq. ft.
$389,000Active4 beds 3 baths2,197 sq. ft.2716 Island Palm Court, Forney, TX 75126
MLS# 21036853Listed by: JAGJIT SINGH - New
 $335,000Active3 beds 3 baths2,462 sq. ft.
$335,000Active3 beds 3 baths2,462 sq. ft.2419 Lalun Lane, Forney, TX 75126
MLS# 21036708Listed by: HUGGINS REALTY - New
 $369,000Active4 beds 3 baths1,991 sq. ft.
$369,000Active4 beds 3 baths1,991 sq. ft.1514 Newcastle Lane, Forney, TX 75126
MLS# 21036434Listed by: JAGJIT SINGH - Open Sat, 10am to 5:30pmNew
 $350,000Active5 beds 4 baths2,546 sq. ft.
$350,000Active5 beds 4 baths2,546 sq. ft.1613 Gracehill, Forney, TX 75126
MLS# 21036454Listed by: HOMESUSA.COM - New
 $239,299Active3 beds 2 baths1,451 sq. ft.
$239,299Active3 beds 2 baths1,451 sq. ft.1219 Falcon Heights Drive, Forney, TX 75126
MLS# 21035460Listed by: TURNER MANGUM LLC
