4638 Shivers Lane, Forney, TX 75126
Local realty services provided by:ERA Steve Cook & Co, Realtors
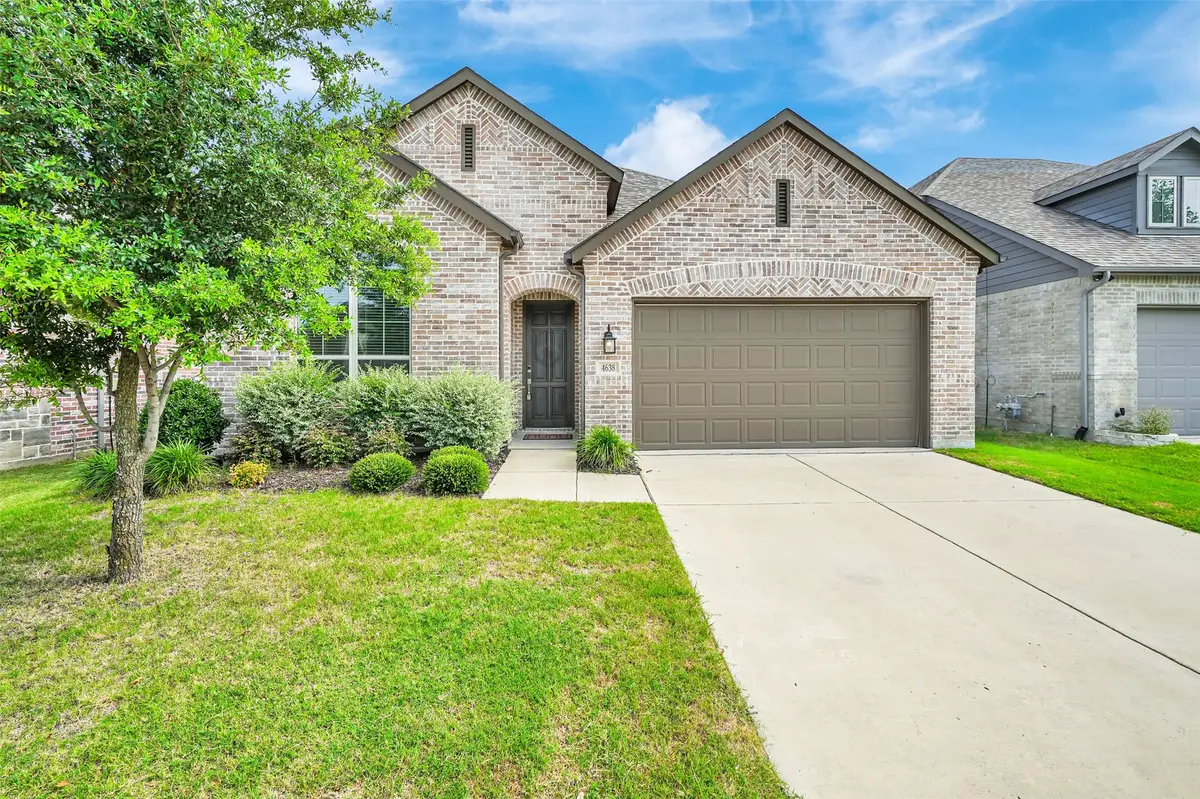
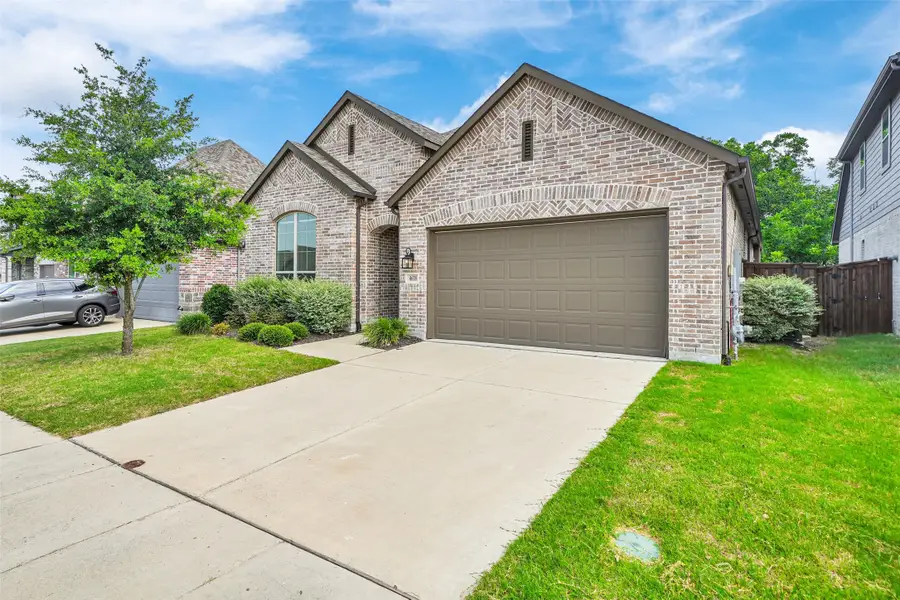
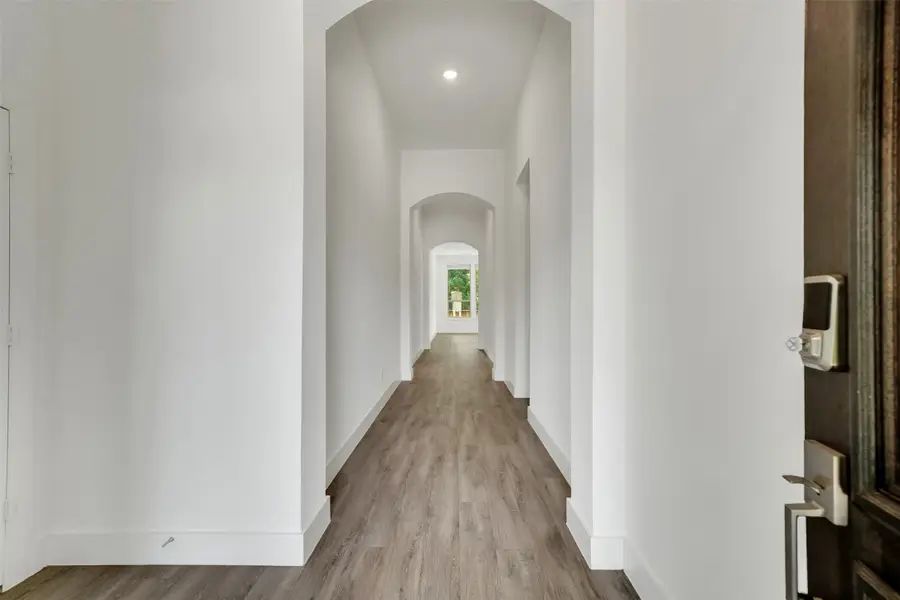
Listed by:cynthia li325-320-7947
Office:keller williams realty allen
MLS#:20988381
Source:GDAR
Price summary
- Price:$370,000
- Price per sq. ft.:$166.14
- Monthly HOA dues:$58
About this home
Built by Highland Homes in 2021, this stunning single-story home combines modern comfort with thoughtful design in the sought after Clements Ranch community. Featuring 4 split bedrooms, 3 full baths, and a private office with French doors, the open concept layout flows seamlessly through the living, dining, and chef’s kitchen, complete with a large island, gas cooktop, double ovens, walk-in pantry, and an abundance of tall cabinetry. Soaring ceilings and large windows fill the home with natural light, while wood-look flooring throughout offers a no carpet, low maintenance lifestyle. The spacious primary suite includes a cozy bay window sitting area with peaceful greenbelt views, and the private guest suite offers its own en suite bath and walk-in closet. Enjoy serene outdoor living with a covered patio and direct gated access to scenic nature trails just beyond the fenced backyard. Additional highlights include generous storage, a dramatic entry hallway, and access to incredible community amenities including a clubhouse, fitness center, resort style pool, dog parks, basketball court, private lake with fishing dock and fountain, and miles of hike and bike trails. All of this just minutes from Lake Ray Hubbard, top rated schools, shopping, and dining.
Contact an agent
Home facts
- Year built:2021
- Listing Id #:20988381
- Added:46 day(s) ago
- Updated:August 20, 2025 at 11:56 AM
Rooms and interior
- Bedrooms:4
- Total bathrooms:3
- Full bathrooms:3
- Living area:2,227 sq. ft.
Heating and cooling
- Cooling:Ceiling Fans, Central Air, Electric
- Heating:Central, Natural Gas
Structure and exterior
- Roof:Composition
- Year built:2021
- Building area:2,227 sq. ft.
- Lot area:0.14 Acres
Schools
- High school:North Forney
- Middle school:Jackson
- Elementary school:Lewis
Finances and disclosures
- Price:$370,000
- Price per sq. ft.:$166.14
New listings near 4638 Shivers Lane
- New
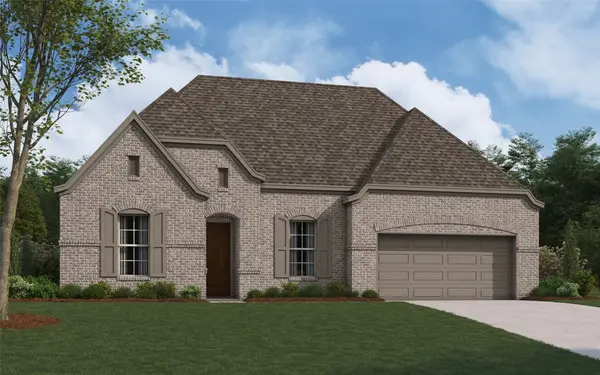 $449,990Active3 beds 2 baths2,169 sq. ft.
$449,990Active3 beds 2 baths2,169 sq. ft.1024 Bingham Way, Forney, TX 75126
MLS# 21037127Listed by: HOMESUSA.COM - New
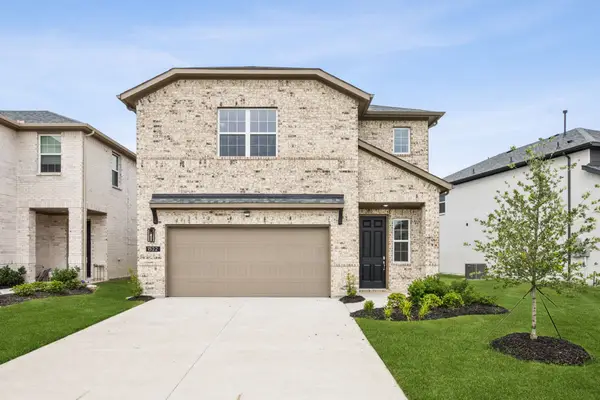 $409,000Active4 beds 3 baths2,457 sq. ft.
$409,000Active4 beds 3 baths2,457 sq. ft.1718 Sicily Court, Forney, TX 75126
MLS# 21037027Listed by: JAGJIT SINGH - New
 $339,500Active5 beds 2 baths2,135 sq. ft.
$339,500Active5 beds 2 baths2,135 sq. ft.4008 Dusk Drive, Forney, TX 75126
MLS# 21029259Listed by: MONUMENT REALTY - New
 $399,000Active4 beds 4 baths2,253 sq. ft.
$399,000Active4 beds 4 baths2,253 sq. ft.1306 Middlebrooks Drive, Forney, TX 75126
MLS# 21036980Listed by: JAGJIT SINGH - New
 $355,000Active4 beds 3 baths1,845 sq. ft.
$355,000Active4 beds 3 baths1,845 sq. ft.1318 Middlebrooks Drive, Forney, TX 75126
MLS# 21036805Listed by: JAGJIT SINGH - New
 $389,000Active4 beds 3 baths2,197 sq. ft.
$389,000Active4 beds 3 baths2,197 sq. ft.2716 Island Palm Court, Forney, TX 75126
MLS# 21036853Listed by: JAGJIT SINGH - New
 $335,000Active3 beds 3 baths2,462 sq. ft.
$335,000Active3 beds 3 baths2,462 sq. ft.2419 Lalun Lane, Forney, TX 75126
MLS# 21036708Listed by: HUGGINS REALTY - New
 $369,000Active4 beds 3 baths1,991 sq. ft.
$369,000Active4 beds 3 baths1,991 sq. ft.1514 Newcastle Lane, Forney, TX 75126
MLS# 21036434Listed by: JAGJIT SINGH - Open Sat, 10am to 5:30pmNew
 $350,000Active5 beds 4 baths2,546 sq. ft.
$350,000Active5 beds 4 baths2,546 sq. ft.1613 Gracehill, Forney, TX 75126
MLS# 21036454Listed by: HOMESUSA.COM - New
 $239,299Active3 beds 2 baths1,451 sq. ft.
$239,299Active3 beds 2 baths1,451 sq. ft.1219 Falcon Heights Drive, Forney, TX 75126
MLS# 21035460Listed by: TURNER MANGUM LLC
