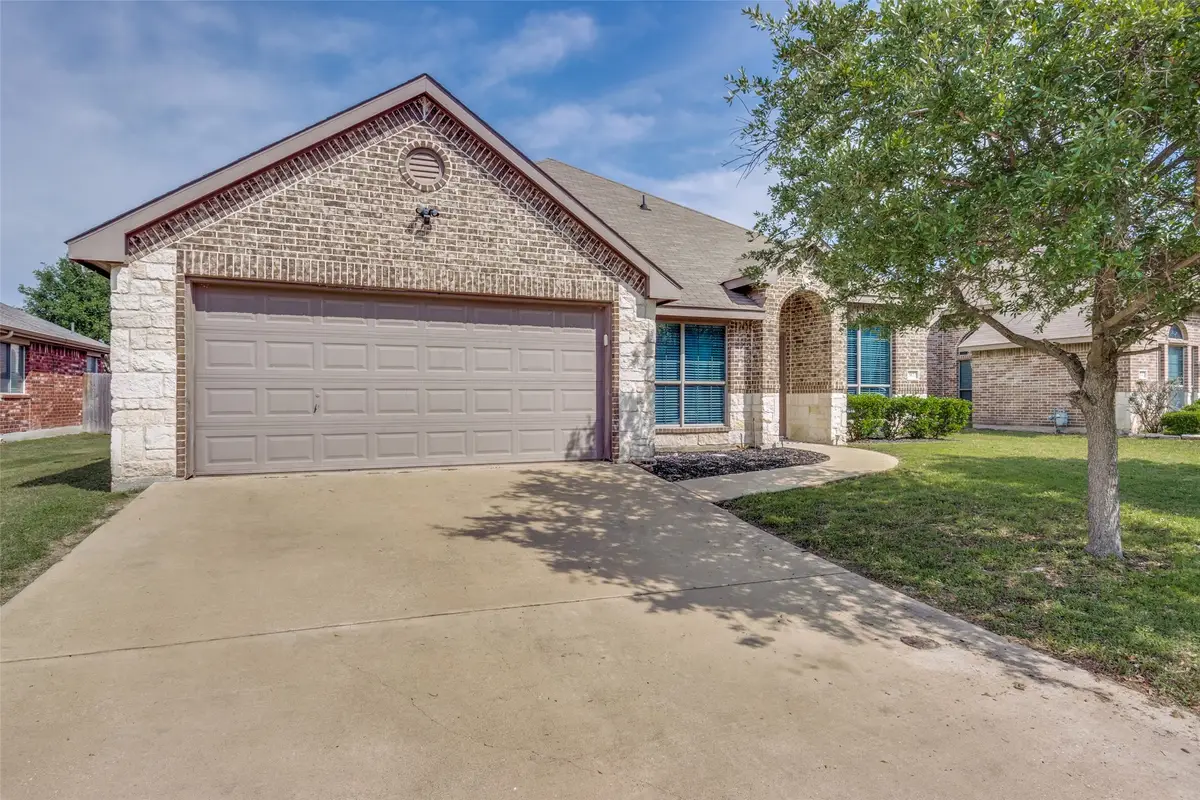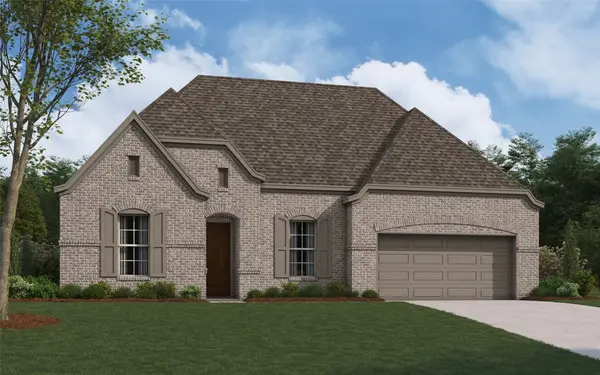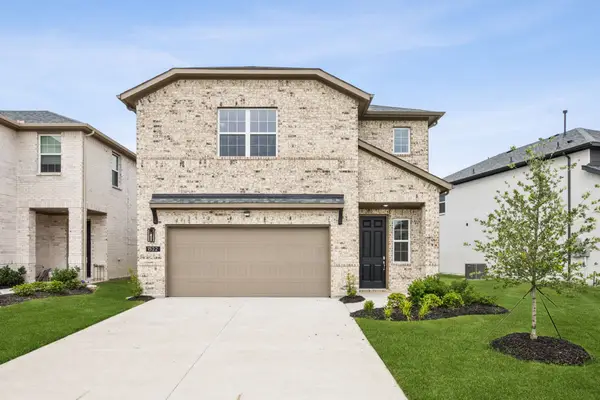512 Wolf Drive, Forney, TX 75126
Local realty services provided by:ERA Steve Cook & Co, Realtors

Listed by:stephanie luster
Office:onyx legacy realty llc.
MLS#:20974869
Source:GDAR
Sorry, we are unable to map this address
Price summary
- Price:$320,000
- Monthly HOA dues:$20.83
About this home
Welcome to your dream home at 512 Wolf Drive, nestled in a friendly Forney neighborhood. This meticulously maintained and recently refreshed residence offers an elegant blend of comfort and style. With five spacious bedrooms and two well-appointed baths, this home is perfect for both relaxation and entertaining. The open floor plan seamlessly connects the living, dining, and kitchen, creating an inviting atmosphere for gatherings. Large windows bathe each room in natural light, enhancing the home's aesthetic. The kitchen features modern appliances, a gas range, a pantry, granite counters, and ample storage. Throughout, you'll appreciate fresh paint, laminate flooring in the common areas, and more. Step outside to the covered patio and private backyard, providing a serene escape or the perfect backdrop for pets and relaxation. Experience the harmonious blend of elegance and comfort in this exceptional home. Schedule a tour today!...
Contact an agent
Home facts
- Year built:2010
- Listing Id #:20974869
- Added:61 day(s) ago
- Updated:August 20, 2025 at 06:05 AM
Rooms and interior
- Bedrooms:5
- Total bathrooms:2
- Full bathrooms:2
Heating and cooling
- Cooling:Central Air, Electric
- Heating:Central, Natural Gas
Structure and exterior
- Roof:Composition
- Year built:2010
Schools
- High school:Forney
- Middle school:Warren
- Elementary school:Criswell
Finances and disclosures
- Price:$320,000
- Tax amount:$6,617
New listings near 512 Wolf Drive
- New
 $449,990Active3 beds 2 baths2,169 sq. ft.
$449,990Active3 beds 2 baths2,169 sq. ft.1024 Bingham Way, Forney, TX 75126
MLS# 21037127Listed by: HOMESUSA.COM - New
 $409,000Active4 beds 3 baths2,457 sq. ft.
$409,000Active4 beds 3 baths2,457 sq. ft.1718 Sicily Court, Forney, TX 75126
MLS# 21037027Listed by: JAGJIT SINGH - New
 $339,500Active5 beds 2 baths2,135 sq. ft.
$339,500Active5 beds 2 baths2,135 sq. ft.4008 Dusk Drive, Forney, TX 75126
MLS# 21029259Listed by: MONUMENT REALTY - New
 $399,000Active4 beds 4 baths2,253 sq. ft.
$399,000Active4 beds 4 baths2,253 sq. ft.1306 Middlebrooks Drive, Forney, TX 75126
MLS# 21036980Listed by: JAGJIT SINGH - New
 $355,000Active4 beds 3 baths1,845 sq. ft.
$355,000Active4 beds 3 baths1,845 sq. ft.1318 Middlebrooks Drive, Forney, TX 75126
MLS# 21036805Listed by: JAGJIT SINGH - New
 $389,000Active4 beds 3 baths2,197 sq. ft.
$389,000Active4 beds 3 baths2,197 sq. ft.2716 Island Palm Court, Forney, TX 75126
MLS# 21036853Listed by: JAGJIT SINGH - New
 $335,000Active3 beds 3 baths2,462 sq. ft.
$335,000Active3 beds 3 baths2,462 sq. ft.2419 Lalun Lane, Forney, TX 75126
MLS# 21036708Listed by: HUGGINS REALTY - New
 $369,000Active4 beds 3 baths1,991 sq. ft.
$369,000Active4 beds 3 baths1,991 sq. ft.1514 Newcastle Lane, Forney, TX 75126
MLS# 21036434Listed by: JAGJIT SINGH - Open Sat, 10am to 5:30pmNew
 $350,000Active5 beds 4 baths2,546 sq. ft.
$350,000Active5 beds 4 baths2,546 sq. ft.1613 Gracehill, Forney, TX 75126
MLS# 21036454Listed by: HOMESUSA.COM - New
 $239,299Active3 beds 2 baths1,451 sq. ft.
$239,299Active3 beds 2 baths1,451 sq. ft.1219 Falcon Heights Drive, Forney, TX 75126
MLS# 21035460Listed by: TURNER MANGUM LLC
