5737 Miriam Drive, Forney, TX 75126
Local realty services provided by:ERA Steve Cook & Co, Realtors
5737 Miriam Drive,Forney, TX 75126
$400,000
- 4 Beds
- 4 Baths
- 2,976 sq. ft.
- Single family
- Active
Listed by:chandler crouch817-381-3800
Office:chandler crouch, realtors
MLS#:21060381
Source:GDAR
Price summary
- Price:$400,000
- Price per sq. ft.:$134.41
- Monthly HOA dues:$50
About this home
Front yard pond views, dual primary suites, and energy saving upgrades. This Highland Home offers comfort, flexibility, and style. Enjoy a wide open view of the neighborhood pond, soccer field, and basketball court right from your front yard, with no homes directly across the street. Inside, you'll find two spacious primary suites, one upstairs and one down, providing privacy and convenience for flexible living. The vaulted living room features a floor to ceiling stone fireplace and opens seamlessly to a bright kitchen with granite countertops, white shaker cabinets, a gas cooktop, and a large island with pendant lighting. This home is built for efficiency and convenience, including solar panels, a 220V EV charger, whole home water filtration system, and motion sensor lights in all bedrooms. The backyard is fully fenced and thoughtfully landscaped with raised garden beds, a gravel path, and a covered patio perfect for relaxing or entertaining. Set on a quiet street with standout curb appeal and modern design throughout, this home is move in ready. Come see it today!
Contact an agent
Home facts
- Year built:2020
- Listing ID #:21060381
- Added:91 day(s) ago
- Updated:October 09, 2025 at 11:47 AM
Rooms and interior
- Bedrooms:4
- Total bathrooms:4
- Full bathrooms:4
- Living area:2,976 sq. ft.
Heating and cooling
- Cooling:Ceiling Fans, Central Air, Electric
- Heating:Central, Electric, Natural Gas, Solar
Structure and exterior
- Roof:Composition
- Year built:2020
- Building area:2,976 sq. ft.
- Lot area:0.14 Acres
Schools
- High school:North Forney
- Middle school:Jackson
- Elementary school:Lewis
Finances and disclosures
- Price:$400,000
- Price per sq. ft.:$134.41
- Tax amount:$11,018
New listings near 5737 Miriam Drive
- New
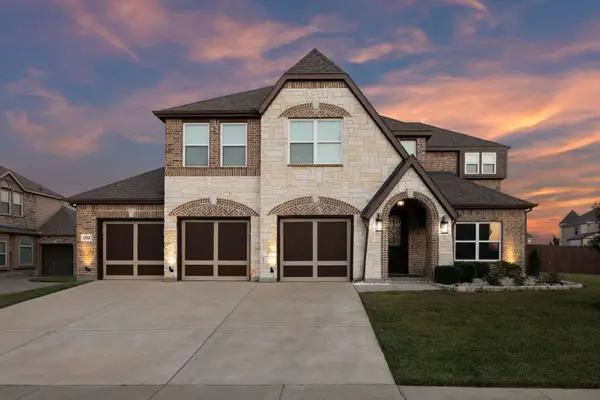 $625,000Active4 beds 4 baths3,340 sq. ft.
$625,000Active4 beds 4 baths3,340 sq. ft.424 Anderson Lane, Forney, TX 75126
MLS# 21076751Listed by: KELLER WILLIAMS LEGACY - New
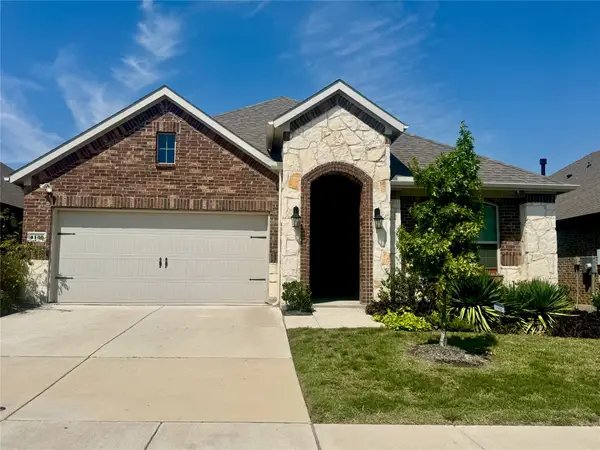 $406,000Active4 beds 3 baths2,253 sq. ft.
$406,000Active4 beds 3 baths2,253 sq. ft.4130 Ellinger Drive, Heath, TX 75126
MLS# 21087244Listed by: CENTURY 21 JUDGE FITE CO. - New
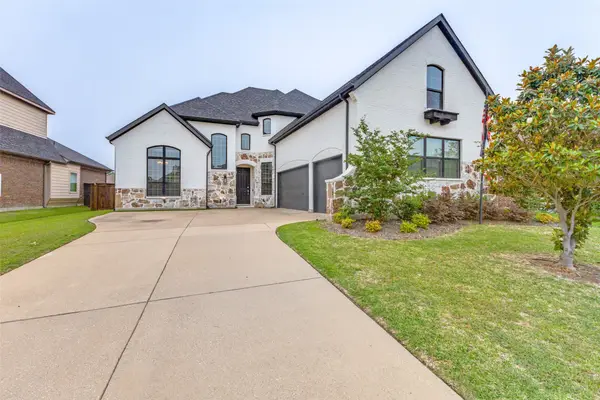 $599,995Active4 beds 4 baths3,560 sq. ft.
$599,995Active4 beds 4 baths3,560 sq. ft.1020 Longhill Way, Forney, TX 75126
MLS# 21081623Listed by: ARTHUR GREENSTEIN - New
 $320,000Active3 beds 2 baths1,639 sq. ft.
$320,000Active3 beds 2 baths1,639 sq. ft.2031 Avondown Road, Forney, TX 75126
MLS# 21086182Listed by: THE MICHAEL GROUP - New
 $230,000Active3 beds 2 baths1,399 sq. ft.
$230,000Active3 beds 2 baths1,399 sq. ft.2004 Brook Meadow Drive, Forney, TX 75126
MLS# 21069496Listed by: THE SEARS GROUP - New
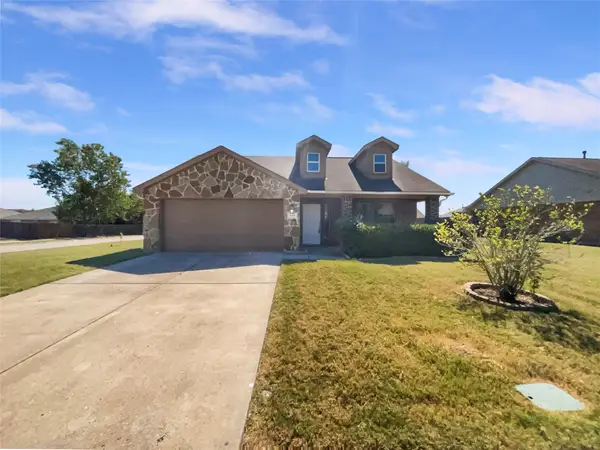 $286,000Active4 beds 2 baths2,045 sq. ft.
$286,000Active4 beds 2 baths2,045 sq. ft.117 Independence Trail, Forney, TX 75126
MLS# 21086025Listed by: OPENDOOR BROKERAGE, LLC - New
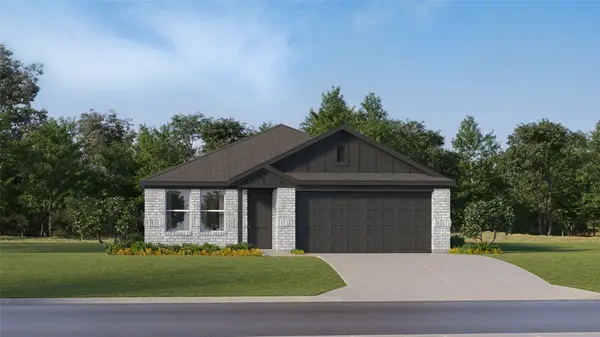 $279,649Active4 beds 2 baths1,720 sq. ft.
$279,649Active4 beds 2 baths1,720 sq. ft.1601 Sparrow Hawk Road, Forney, TX 75126
MLS# 21085819Listed by: TURNER MANGUM,LLC 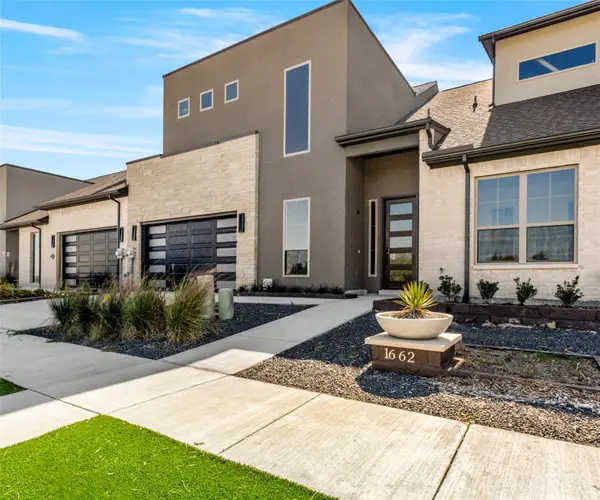 $695,000Active2 beds 3 baths2,346 sq. ft.
$695,000Active2 beds 3 baths2,346 sq. ft.1662 Governors Boulevard, Heath, TX 75126
MLS# 20912359Listed by: EBBY HALLIDAY, REALTORS- New
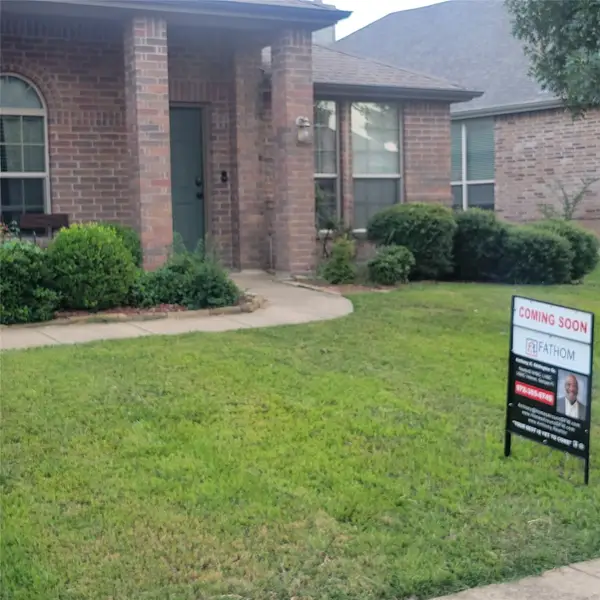 $375,000Active4 beds 2 baths2,427 sq. ft.
$375,000Active4 beds 2 baths2,427 sq. ft.2007 Eagle Lake Drive, Forney, TX 75126
MLS# 21072243Listed by: FATHOM REALTY LLC - New
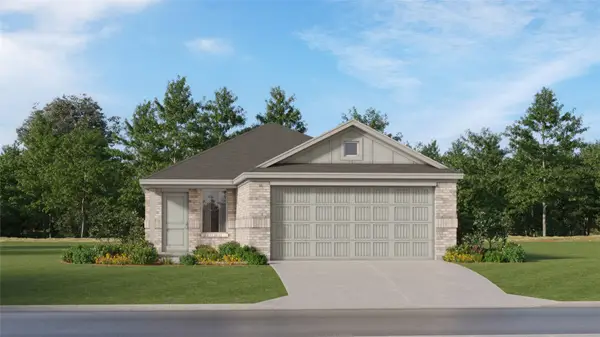 $250,599Active3 beds 2 baths1,451 sq. ft.
$250,599Active3 beds 2 baths1,451 sq. ft.1228 Canyon Wren Drive, Forney, TX 75126
MLS# 21085735Listed by: TURNER MANGUM,LLC
