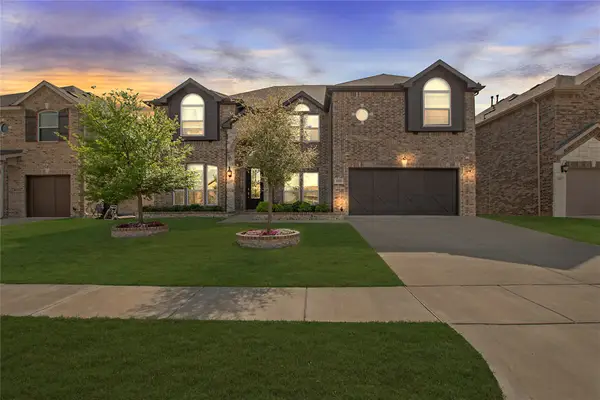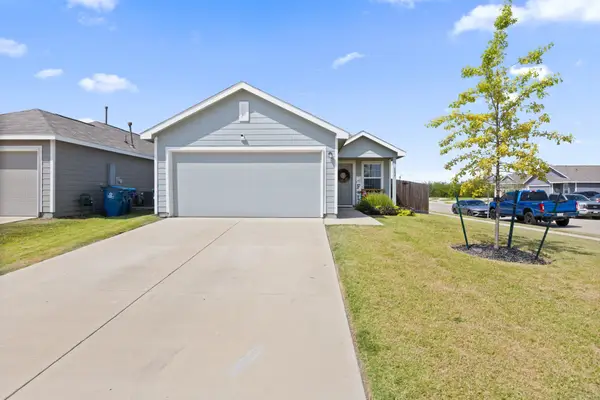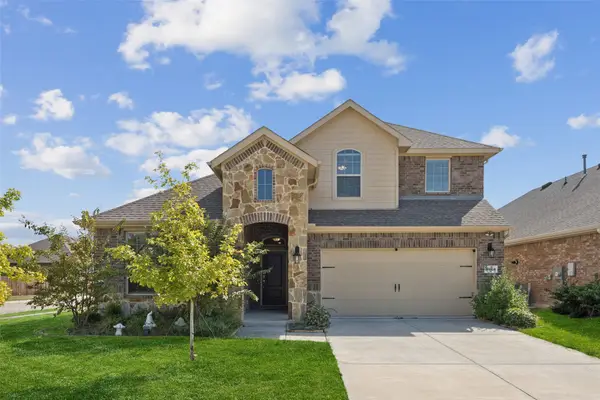745 Lemmon Lane, Forney, TX 75126
Local realty services provided by:ERA Empower
Listed by:gladys coria-keatts214-625-3297
Office:divine realty group
MLS#:21015488
Source:GDAR
Price summary
- Price:$598,999
- Price per sq. ft.:$182.4
- Monthly HOA dues:$70.83
About this home
Welcome to Overland Grove, a beautifully designed home situated on an oversized CORNER LOT with extensive custom upgrades throughout. This spacious floor plan offers modern elegance and functionality for everyday living and entertaining. The open-concept layout features a large family room with a stunning fireplace that flows seamlessly into the kitchen and breakfast nook. The gourmet kitchen includes upgraded cabinet hardware and ample counter space for family gatherings. The formal dining room and private study offer added versatility. The luxurious owner’s suite is a true retreat, showcasing a drop ceiling with LED accent lighting, a designer accent wall, dual custom walk-in closets, separate vanities, a glass-enclosed shower, free-standing tub, private water closet, and remote-controlled shades. A secluded guest suite is conveniently located on the main floor plus an office. Upstairs, two generously sized bedrooms with walk-in closets share a full bath, while a large game room, media room (could be -Bedroom 5), and loft provide space for relaxation, entertainment, or work-from-home needs. Additional upgrades include: Custom accent walls throughout, Ceiling fans in all bedrooms and exterior spaces, Built-in backyard bar & grill, Stone patio and flower beds, Re-stained privacy fence, Remote-controlled shades in master, living, and dining rooms, upgraded cabinet handles and more. This home is move-in ready and located in a resort living style Overland Grove community with access to the following amenities parks, pool, pond with catch and release, trails, and top-rated schools just around the corner. Only two miles from HWY I-20, Hwy 80 and only 10 miles from Rockwall. Don’t miss your chance to own this stunning, upgraded home—schedule your private showing today!ate showing today!
Contact an agent
Home facts
- Year built:2021
- Listing ID #:21015488
- Added:66 day(s) ago
- Updated:October 05, 2025 at 11:45 AM
Rooms and interior
- Bedrooms:4
- Total bathrooms:4
- Full bathrooms:3
- Half bathrooms:1
- Living area:3,284 sq. ft.
Heating and cooling
- Cooling:Ceiling Fans, Central Air
- Heating:Central
Structure and exterior
- Roof:Composition, Metal
- Year built:2021
- Building area:3,284 sq. ft.
- Lot area:0.22 Acres
Schools
- High school:Forney
- Middle school:Warren
- Elementary school:Johnson
Finances and disclosures
- Price:$598,999
- Price per sq. ft.:$182.4
- Tax amount:$10,115
New listings near 745 Lemmon Lane
- New
 $240,000Active3 beds 2 baths1,546 sq. ft.
$240,000Active3 beds 2 baths1,546 sq. ft.106 Robin Lane, Forney, TX 75126
MLS# 21067499Listed by: MAINSTAY BROKERAGE LLC - New
 $450,000Active3 beds 3 baths2,175 sq. ft.
$450,000Active3 beds 3 baths2,175 sq. ft.17187 University Drive, Forney, TX 75126
MLS# 21077046Listed by: MCDONALD REALTY TEAM - New
 $319,900Active3 beds 3 baths2,093 sq. ft.
$319,900Active3 beds 3 baths2,093 sq. ft.1902 Long Pond Trail, Forney, TX 75126
MLS# 21078412Listed by: KELLER WILLIAMS ROCKWALL - New
 $320,000Active3 beds 3 baths2,078 sq. ft.
$320,000Active3 beds 3 baths2,078 sq. ft.1136 Queensdown Way, Forney, TX 75126
MLS# 21078232Listed by: CENTURY 21 JUDGE FITE CO. - New
 $259,000Active4 beds 2 baths1,938 sq. ft.
$259,000Active4 beds 2 baths1,938 sq. ft.103 Drycreek Drive, Forney, TX 75126
MLS# 21071938Listed by: PALACE, REALTORS - New
 $829,000Active4 beds 3 baths3,937 sq. ft.
$829,000Active4 beds 3 baths3,937 sq. ft.11826 Ridge Road, Forney, TX 75126
MLS# 21078086Listed by: COLDWELL BANKER REALTY - New
 $274,900Active4 beds 2 baths1,707 sq. ft.
$274,900Active4 beds 2 baths1,707 sq. ft.3056 Glazner Drive, Forney, TX 75126
MLS# 21078109Listed by: GRAHAM & CO REALTY GROUP - New
 $582,500Active5 beds 4 baths3,916 sq. ft.
$582,500Active5 beds 4 baths3,916 sq. ft.1121 Red Hawk Lane, Forney, TX 75126
MLS# 21077901Listed by: NB ELITE REALTY - New
 $250,000Active3 beds 2 baths1,248 sq. ft.
$250,000Active3 beds 2 baths1,248 sq. ft.5837 Grindstone Drive, Forney, TX 75126
MLS# 21076428Listed by: COLDWELL BANKER REALTY - New
 $405,000Active4 beds 3 baths2,539 sq. ft.
$405,000Active4 beds 3 baths2,539 sq. ft.3943 Sidney Lane, Forney, TX 75126
MLS# 21077186Listed by: REDFIN CORPORATION
