10021 Lakeside Drive, Fort Worth, TX 76179
Local realty services provided by:ERA Steve Cook & Co, Realtors
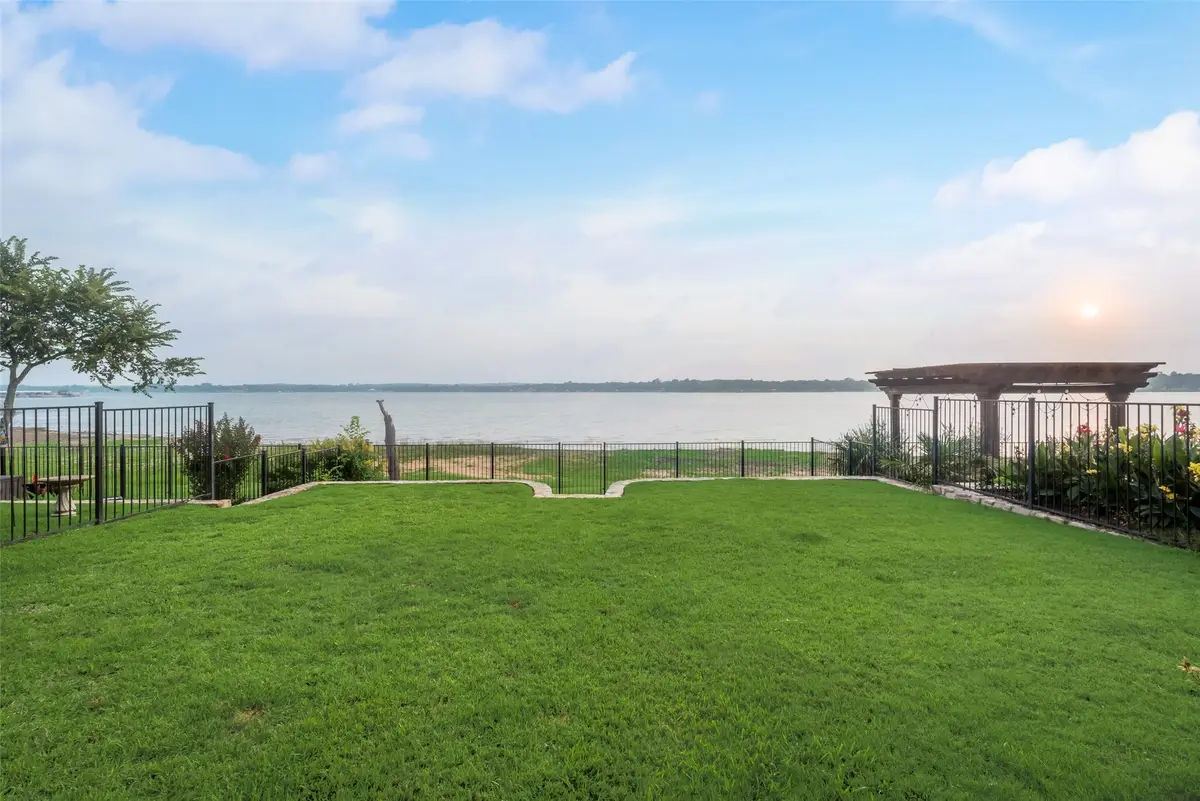
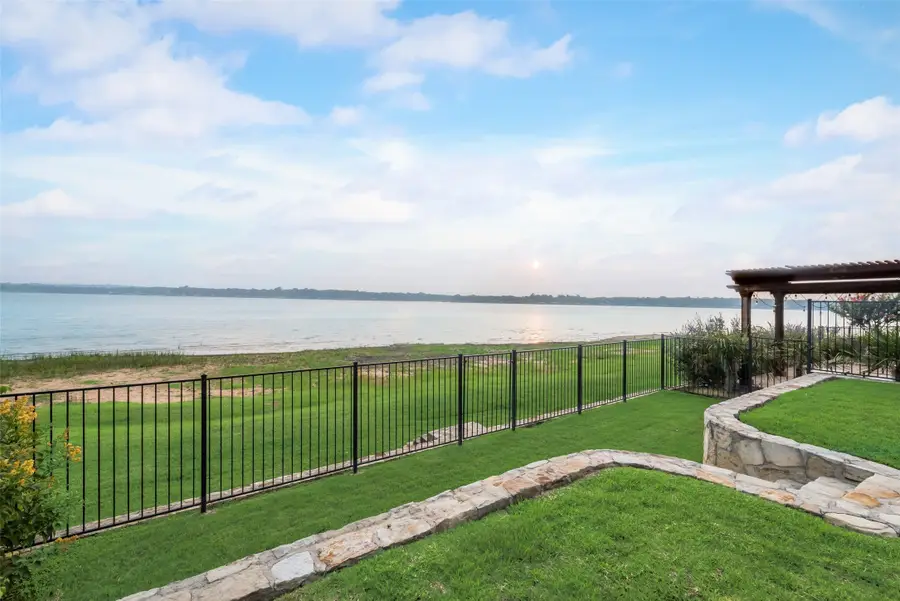
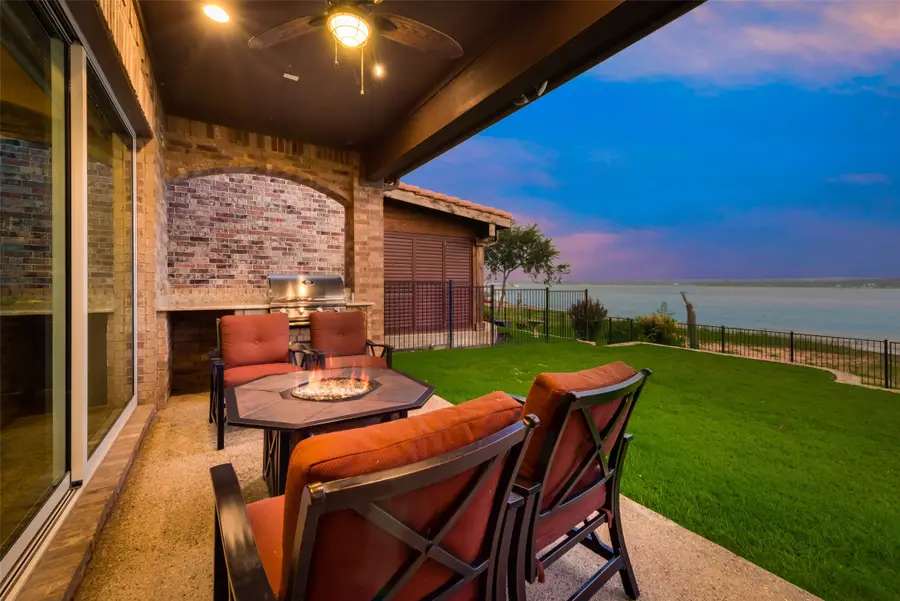
Upcoming open houses
- Sat, Aug 2302:00 pm - 04:00 pm
Listed by:kristen holle817-920-7770
Office:keller williams fort worth
MLS#:20956676
Source:GDAR
Price summary
- Price:$999,999
- Price per sq. ft.:$322.48
- Monthly HOA dues:$191.67
About this home
Stunning custom, lakefront home located in the 24 hr gated & guarded Resort on Eagle Mtn. Lake! Walking in you are welcomed by beautiful hardwood floors leading you to the breathtaking views of the lake from every point in the main living area. This layout is ideal for all, downstairs features a master suite, kitchen & living area, full bath, wine room, & additional bedroom. Upstairs is a game room with built in desk & tons of storage, covered balcony, wet bar, two additional bedrooms, & a full bath. Enjoy the peacefulness & serenity that comes from living on the island, with the most amazing sunsets & deer greeting you nightly. Easy access to the lake from your own beachfront entry or from the boat dock that's within walking distance. This home has attention to detail with beautiful trim work & finishes throughout. Built on piers & foam insulation. The community includes an 18 hole golf course, private boat ramp, dock, two pools, fitness center, basketball & tennis court, clubhouse restaurant & bar. Enjoy the elegance, peace and serenity of Resort styled living while not sacrificing proximity. Located just 25 minutes from downtown Fort Worth to all restaurants and entertainment providing you with the best of both worlds.
Contact an agent
Home facts
- Year built:2014
- Listing Id #:20956676
- Added:292 day(s) ago
- Updated:August 20, 2025 at 06:46 PM
Rooms and interior
- Bedrooms:4
- Total bathrooms:3
- Full bathrooms:3
- Living area:3,101 sq. ft.
Heating and cooling
- Cooling:Central Air
- Heating:Central
Structure and exterior
- Year built:2014
- Building area:3,101 sq. ft.
- Lot area:0.13 Acres
Schools
- High school:Eagle Mountain
- Middle school:Wayside
- Elementary school:Eaglemount
Finances and disclosures
- Price:$999,999
- Price per sq. ft.:$322.48
- Tax amount:$18,771
New listings near 10021 Lakeside Drive
- New
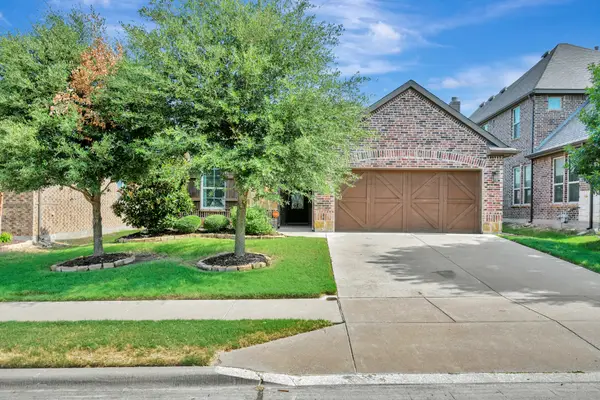 $320,000Active3 beds 2 baths1,888 sq. ft.
$320,000Active3 beds 2 baths1,888 sq. ft.5032 Stockwhip Drive, Fort Worth, TX 76036
MLS# 21020220Listed by: CHANDLER CROUCH, REALTORS - New
 $424,900Active4 beds 3 baths2,840 sq. ft.
$424,900Active4 beds 3 baths2,840 sq. ft.3752 Jade Street, Fort Worth, TX 76244
MLS# 21023613Listed by: KELLER WILLIAMS REALTY - New
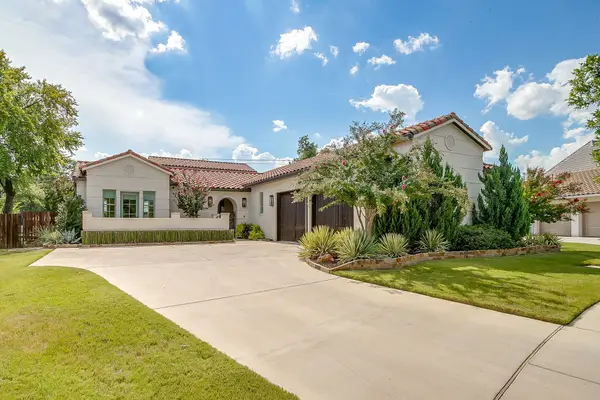 $1,400,000Active4 beds 4 baths3,474 sq. ft.
$1,400,000Active4 beds 4 baths3,474 sq. ft.140 Pineland Place, Fort Worth, TX 76114
MLS# 21032613Listed by: THE ASHTON AGENCY - New
 $325,000Active3 beds 2 baths2,215 sq. ft.
$325,000Active3 beds 2 baths2,215 sq. ft.5508 Post Ridge Drive, Fort Worth, TX 76123
MLS# 21037503Listed by: KELLER WILLIAMS BRAZOS WEST - New
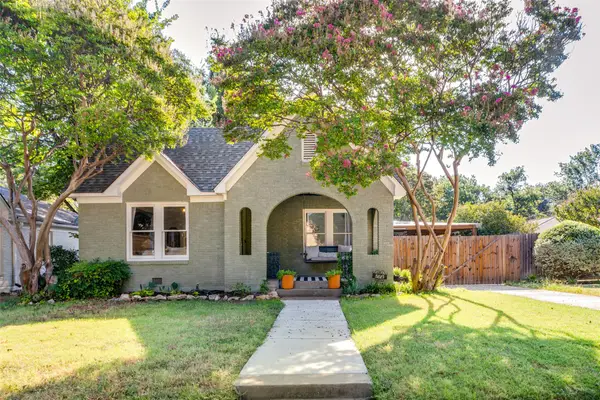 $530,000Active2 beds 2 baths1,293 sq. ft.
$530,000Active2 beds 2 baths1,293 sq. ft.3225 Greene Avenue, Fort Worth, TX 76109
MLS# 21037625Listed by: COMPASS RE TEXAS, LLC - New
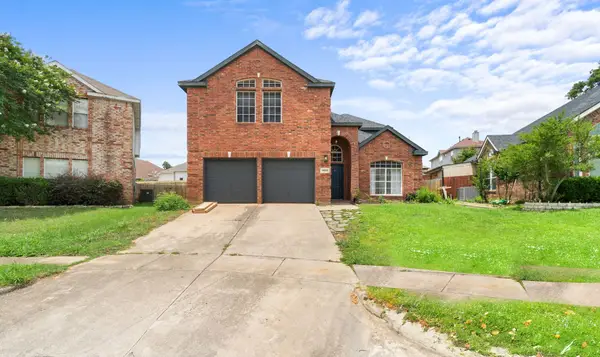 $449,000Active4 beds 3 baths2,337 sq. ft.
$449,000Active4 beds 3 baths2,337 sq. ft.12809 Conifer Lane, Fort Worth, TX 76040
MLS# 21037715Listed by: VASTU REALTY INC. - New
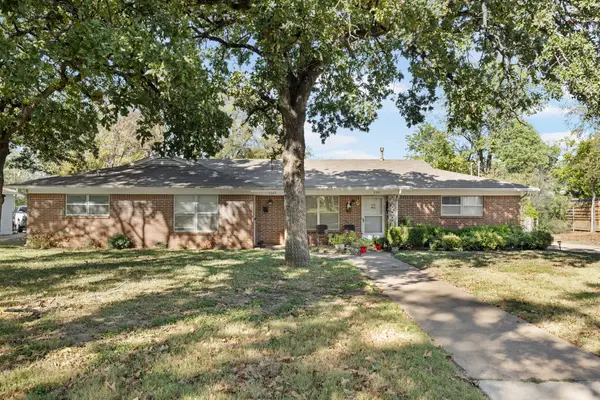 $265,000Active4 beds 2 baths2,196 sq. ft.
$265,000Active4 beds 2 baths2,196 sq. ft.5311 A&B Purington Avenue, Fort Worth, TX 76112
MLS# 21037774Listed by: RE/MAX PINNACLE GROUP REALTORS - New
 $367,000Active3 beds 3 baths2,504 sq. ft.
$367,000Active3 beds 3 baths2,504 sq. ft.2309 Stallings Road, Fort Worth, TX 76108
MLS# 21036779Listed by: THE PROPERTY SHOP - New
 $205,000Active3 beds 1 baths1,161 sq. ft.
$205,000Active3 beds 1 baths1,161 sq. ft.1308 Edgecliff Road, Fort Worth, TX 76134
MLS# 21037660Listed by: RE/MAX PINNACLE GROUP REALTORS - New
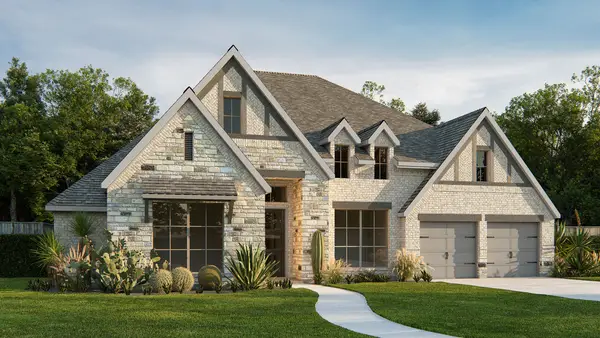 $833,900Active4 beds 5 baths3,566 sq. ft.
$833,900Active4 beds 5 baths3,566 sq. ft.10421 Gray Hills Drive, Fort Worth, TX 76126
MLS# 21037708Listed by: PERRY HOMES REALTY LLC
