5032 Stockwhip Drive, Fort Worth, TX 76036
Local realty services provided by:ERA Courtyard Real Estate
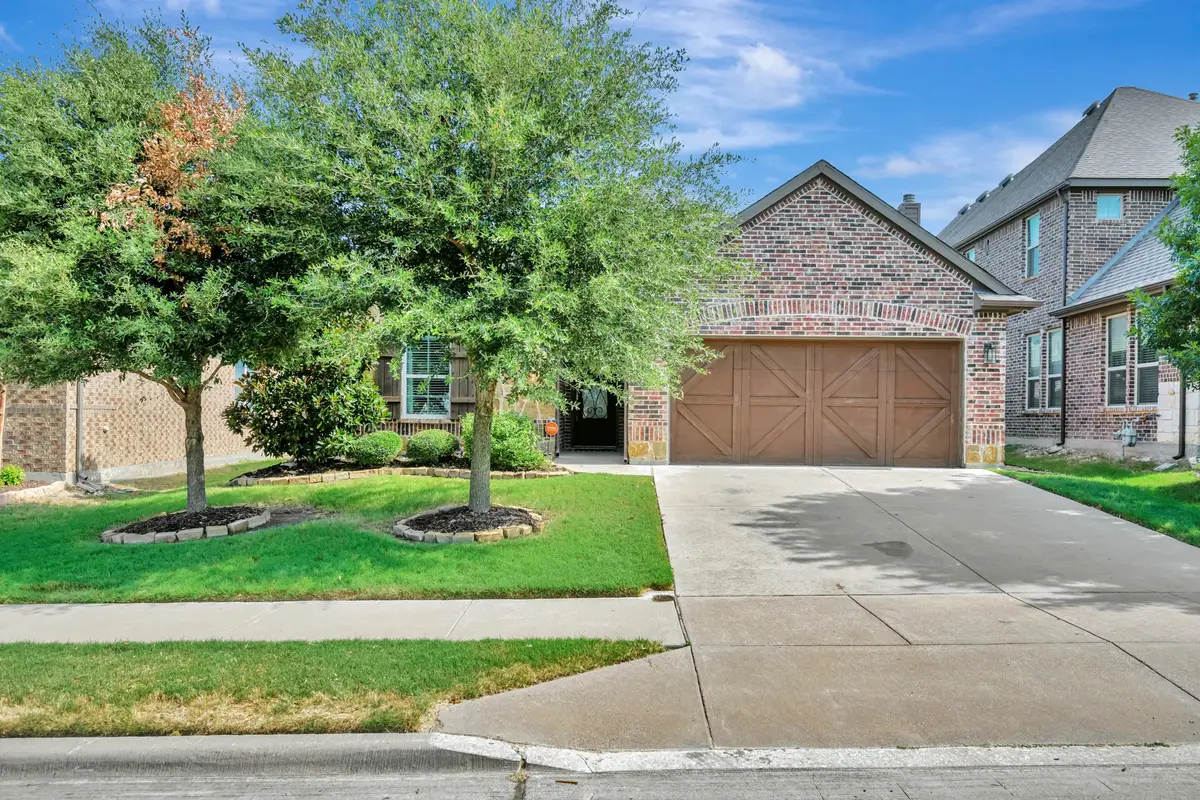
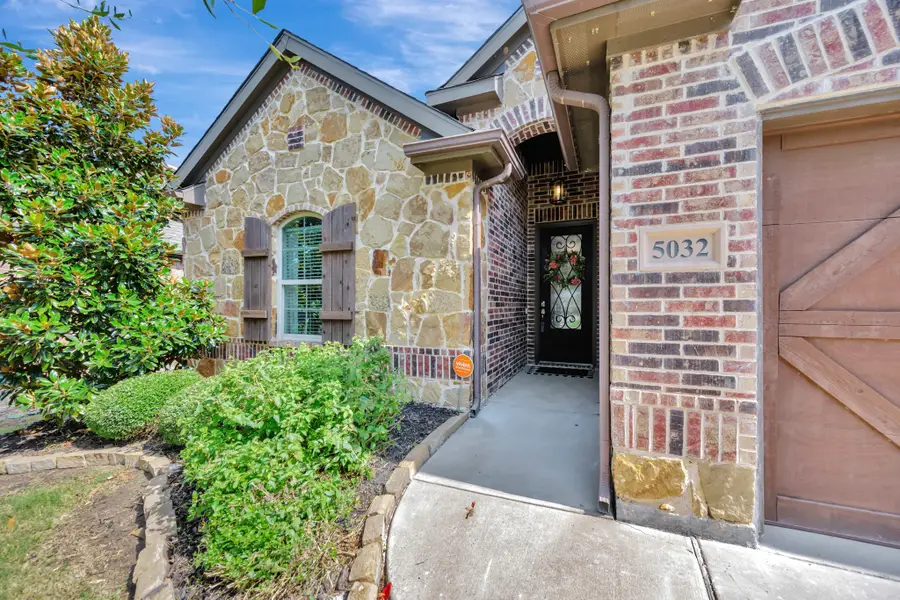
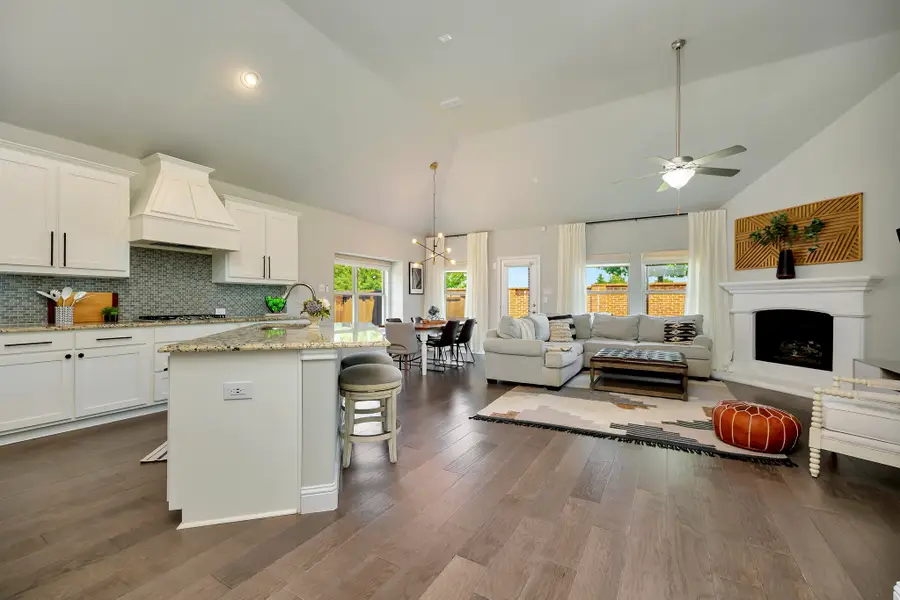
5032 Stockwhip Drive,Fort Worth, TX 76036
$320,000
- 3 Beds
- 2 Baths
- 1,888 sq. ft.
- Single family
- Active
Listed by:chandler crouch817-381-3800
Office:chandler crouch, realtors
MLS#:21020220
Source:GDAR
Price summary
- Price:$320,000
- Price per sq. ft.:$169.49
- Monthly HOA dues:$61.67
About this home
Step inside this beautifully designed home where style meets comfort. The open floor plan is anchored by a bright living room with soaring ceilings, hardwood floors, and a striking white fireplace that flows seamlessly into the kitchen. The chef’s kitchen features granite countertops, a custom vent hood, stainless steel appliances, and a sleek glass tile backsplash, making it as functional as it is inviting. Just off the entry, a dedicated office provides the perfect space for remote work or creative projects. The spacious primary suite boasts a bay window sitting area and a spa-like bath with dual vanities, a soaking tub, and a separate shower. A generous walk-in closet completes the retreat. Secondary bedrooms offer comfort and privacy, while ceramic tile, wood, and plush carpet flooring create the right balance of elegance and coziness throughout the home. Out back, relax under the covered patio while enjoying a private fenced yard with plenty of room to entertain. Practical updates like a NEW roof give added peace of mind.
The HOA includes a community pool, playgrounds, and walking trails, adding to the lifestyle appeal. Located within 15 minutes of Benbrook Lake, Chisholm Trail Parkway, and major shopping and dining at Clearfork, you’ll also find local parks and quality schools close by. This home blends everyday convenience with upscale touches, making it a must see. Schedule your showing today and experience everything this home has to offer.
Contact an agent
Home facts
- Year built:2017
- Listing Id #:21020220
- Added:1 day(s) ago
- Updated:August 21, 2025 at 04:47 AM
Rooms and interior
- Bedrooms:3
- Total bathrooms:2
- Full bathrooms:2
- Living area:1,888 sq. ft.
Heating and cooling
- Cooling:Ceiling Fans, Central Air
- Heating:Central, Natural Gas
Structure and exterior
- Roof:Composition
- Year built:2017
- Building area:1,888 sq. ft.
- Lot area:0.13 Acres
Schools
- High school:North Crowley
- Middle school:Summer Creek
- Elementary school:Sue Crouch
Finances and disclosures
- Price:$320,000
- Price per sq. ft.:$169.49
- Tax amount:$7,272
New listings near 5032 Stockwhip Drive
- New
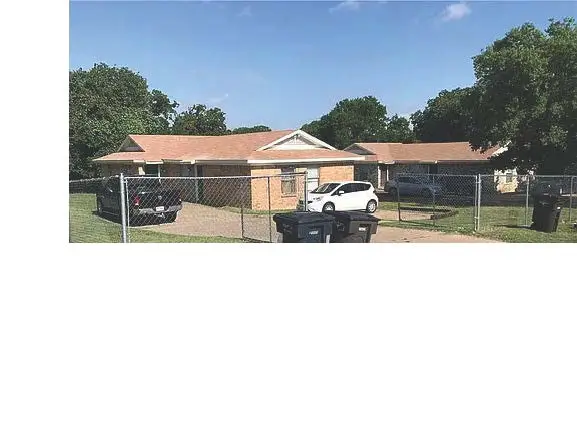 $595,900Active2 beds 1 baths700 sq. ft.
$595,900Active2 beds 1 baths700 sq. ft.5332, 5334, 5336, 5338 Flamingo Road, Fort Worth, TX 76119
MLS# 21036577Listed by: JK REAL ESTATE - New
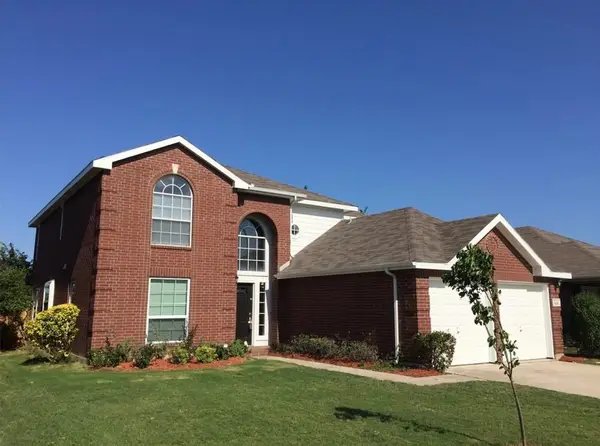 $316,300Active4 beds 4 baths2,258 sq. ft.
$316,300Active4 beds 4 baths2,258 sq. ft.324 Pepperwood Trail, Fort Worth, TX 76108
MLS# 21027834Listed by: STAR STATE REALTY LLC - New
 $375,000Active4 beds 3 baths2,634 sq. ft.
$375,000Active4 beds 3 baths2,634 sq. ft.5613 Camarillo Drive, Fort Worth, TX 76244
MLS# 21031824Listed by: ONLY 1 REALTY GROUP LLC - New
 $289,000Active3 beds 2 baths1,413 sq. ft.
$289,000Active3 beds 2 baths1,413 sq. ft.7412 Ewing Avenue, Fort Worth, TX 76116
MLS# 21029250Listed by: M J PROPERTIES INC. - New
 $350,000Active4 beds 2 baths1,673 sq. ft.
$350,000Active4 beds 2 baths1,673 sq. ft.12500 Cottageville Lane, Fort Worth, TX 76244
MLS# 21032068Listed by: EBBY HALLIDAY, REALTORS - Open Sat, 12 to 2pmNew
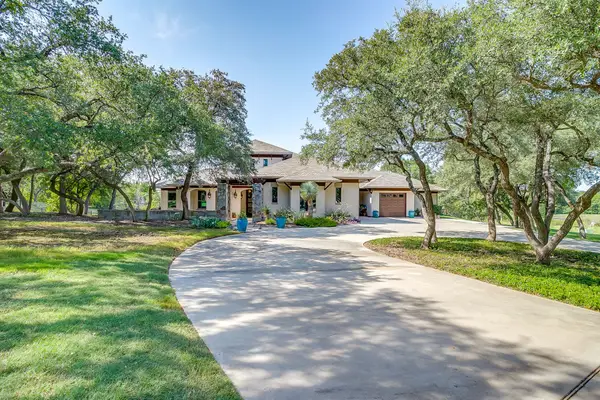 $1,450,000Active5 beds 6 baths5,202 sq. ft.
$1,450,000Active5 beds 6 baths5,202 sq. ft.4435 Yucca Flats Trail, Fort Worth, TX 76108
MLS# 21038378Listed by: RE/MAX TRINITY - New
 $327,000Active4 beds 2 baths1,854 sq. ft.
$327,000Active4 beds 2 baths1,854 sq. ft.7321 Grass Valley Trail, Fort Worth, TX 76123
MLS# 21037497Listed by: PRIME ASSET REALTY, LLC - New
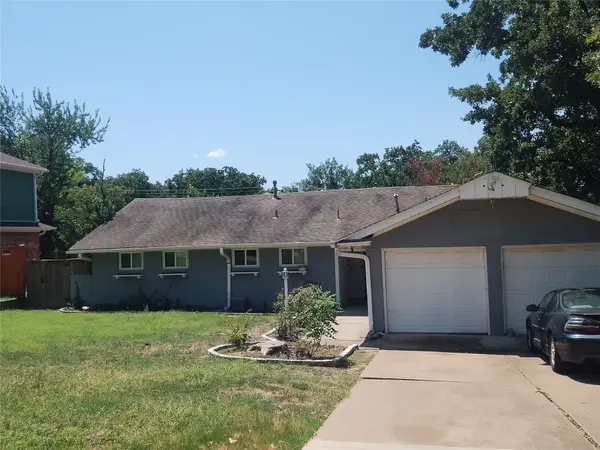 $285,000Active4 beds 2 baths1,906 sq. ft.
$285,000Active4 beds 2 baths1,906 sq. ft.5786 Rockhill Road, Fort Worth, TX 76112
MLS# 21026244Listed by: EXP REALTY LLC - New
 $520,000Active4 beds 3 baths2,754 sq. ft.
$520,000Active4 beds 3 baths2,754 sq. ft.9829 Chaparral Pass, Fort Worth, TX 76126
MLS# 21037239Listed by: LUX SOUTHERN REALTY - New
 $358,000Active3 beds 2 baths1,785 sq. ft.
$358,000Active3 beds 2 baths1,785 sq. ft.9081 Stillwater Trail, Fort Worth, TX 76118
MLS# 21036141Listed by: NILES REALTY GROUP
