1015 W Bluff Street, Fort Worth, TX 76102
Local realty services provided by:ERA Courtyard Real Estate
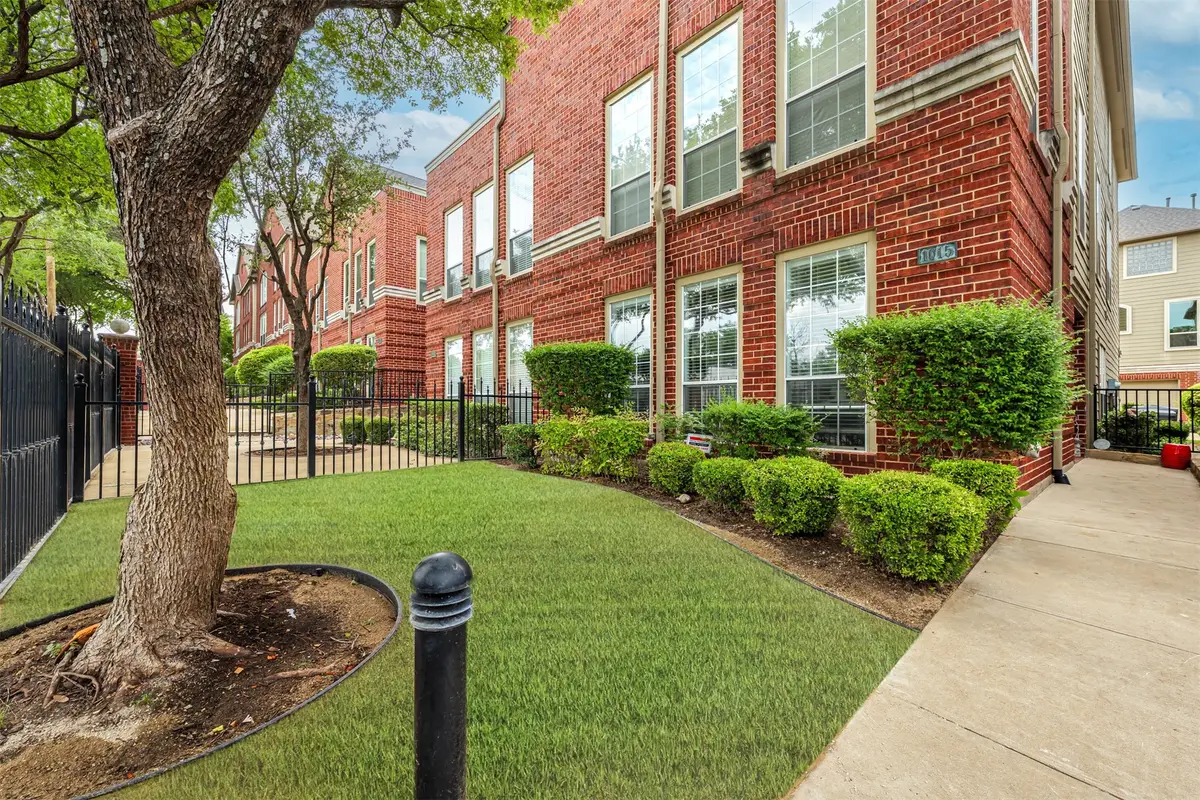

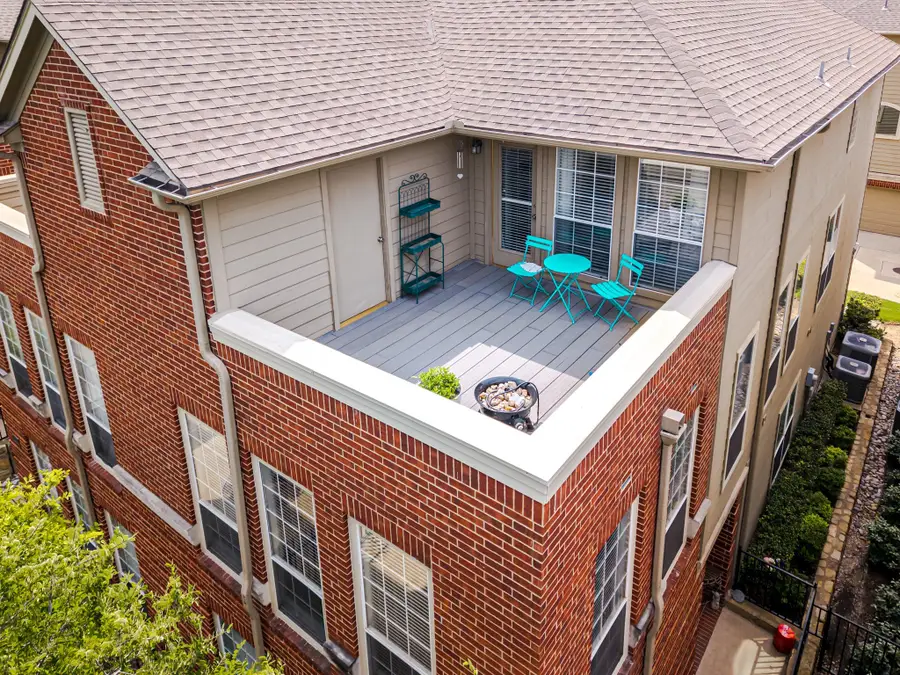
Listed by:josh mills817-774-9077
Office:relo radar
MLS#:20945306
Source:GDAR
Price summary
- Price:$499,500
- Price per sq. ft.:$183.44
- Monthly HOA dues:$233
About this home
*MOTIVATED SELLER TO CONSIDER CONCESSIONS FOR RATE BUY DOWN BASED ON OFFERS.* This stunning three-story townhome is ideally situated in the heart of Fort Worth, offering beautiful views of the city skyline. Enter through a gated entrance and enjoy the privacy of a fenced yard shaded by mature trees. Inside, the first floor features two spacious bedrooms and a full bathroom, providing a comfortable layout for guests or family. The second floor is designed for entertaining, with an eat-in kitchen that includes a central island, gas cooking, and classic white cabinetry. Two living areas, a cozy gas fireplace, and two dining spaces—one of which can easily serve as a home office—enhance the home's functionality and charm. The third floor is dedicated to the expansive primary suite, complete with an en suite bathroom and a large private terrace with sweeping views of Fort Worth. An attached two-car garage and an additional storage room add convenience. With over 2,700 square feet of living space, this home features soaring ceilings, abundant natural light, hardwood flooring, plantation shutters, and a neutral color palette throughout. Located just minutes from Sundance Square, West 7th, Panther Island, and the Trinity River trails, this exceptional townhome offers access to parks, shops, dining, and everything Fort Worth has to offer.
Contact an agent
Home facts
- Year built:1999
- Listing Id #:20945306
- Added:84 day(s) ago
- Updated:August 20, 2025 at 11:56 AM
Rooms and interior
- Bedrooms:3
- Total bathrooms:2
- Full bathrooms:2
- Living area:2,723 sq. ft.
Heating and cooling
- Cooling:Ceiling Fans, Central Air
- Heating:Electric, Fireplaces
Structure and exterior
- Roof:Composition
- Year built:1999
- Building area:2,723 sq. ft.
- Lot area:0.06 Acres
Schools
- High school:Carter Riv
- Middle school:Riverside
- Elementary school:Charlesnas
Finances and disclosures
- Price:$499,500
- Price per sq. ft.:$183.44
- Tax amount:$11,869
New listings near 1015 W Bluff Street
- Open Sun, 11am to 5pmNew
 $307,000Active3 beds 2 baths1,541 sq. ft.
$307,000Active3 beds 2 baths1,541 sq. ft.3009 Columbus Avenue, Fort Worth, TX 76106
MLS# 21008308Listed by: ORCHARD BROKERAGE, LLC - Open Sat, 1 to 3pmNew
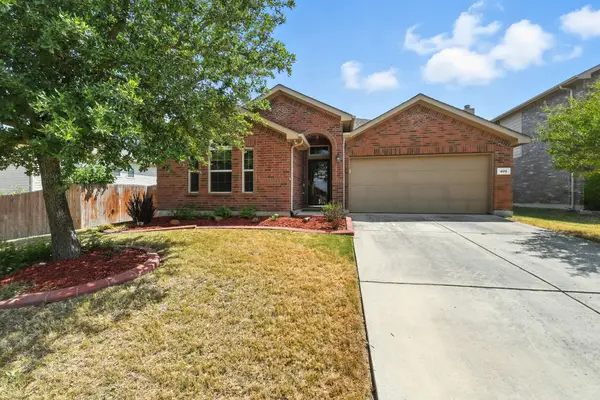 $307,500Active3 beds 2 baths1,307 sq. ft.
$307,500Active3 beds 2 baths1,307 sq. ft.409 Copper Ridge Road, Fort Worth, TX 76052
MLS# 21031262Listed by: TEAM FREEDOM REAL ESTATE - New
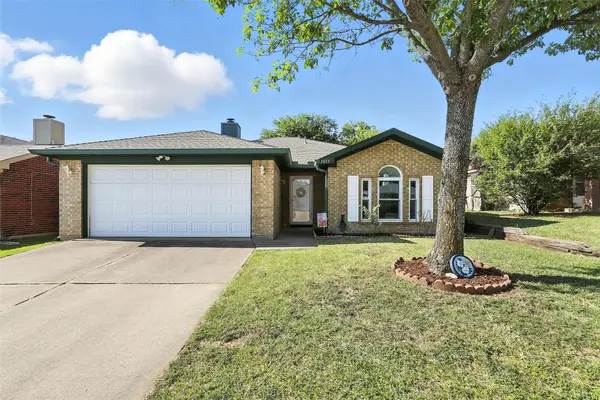 $215,000Active3 beds 2 baths1,268 sq. ft.
$215,000Active3 beds 2 baths1,268 sq. ft.2433 Kelton Street, Fort Worth, TX 76133
MLS# 21036534Listed by: ALL CITY REAL ESTATE LTD. CO. - New
 $975,000Active3 beds 3 baths2,157 sq. ft.
$975,000Active3 beds 3 baths2,157 sq. ft.3642 W Biddison Street, Fort Worth, TX 76109
MLS# 21037329Listed by: LOCAL REALTY AGENCY - New
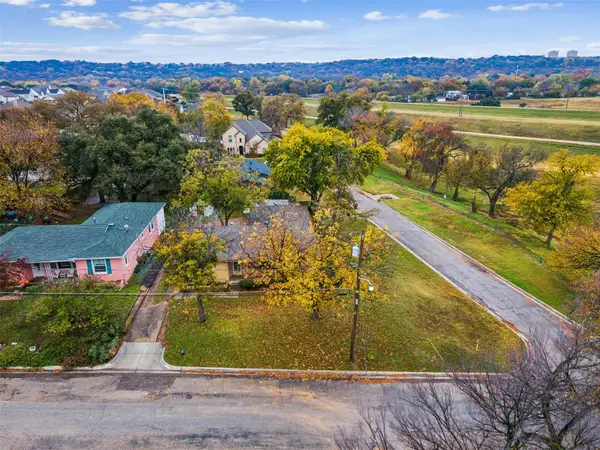 $395,000Active3 beds 1 baths1,455 sq. ft.
$395,000Active3 beds 1 baths1,455 sq. ft.5317 Red Bud Lane, Fort Worth, TX 76114
MLS# 21036357Listed by: COMPASS RE TEXAS, LLC - New
 $2,100,000Active5 beds 5 baths3,535 sq. ft.
$2,100,000Active5 beds 5 baths3,535 sq. ft.7401 Hilltop Drive, Fort Worth, TX 76108
MLS# 21037161Listed by: EAST PLANO REALTY, LLC - New
 $600,000Active5.01 Acres
$600,000Active5.01 AcresTBA Hilltop Drive, Fort Worth, TX 76108
MLS# 21037173Listed by: EAST PLANO REALTY, LLC - New
 $540,000Active6 beds 6 baths2,816 sq. ft.
$540,000Active6 beds 6 baths2,816 sq. ft.3445 Frazier Avenue, Fort Worth, TX 76110
MLS# 21037213Listed by: FATHOM REALTY LLC - New
 $219,000Active3 beds 2 baths1,068 sq. ft.
$219,000Active3 beds 2 baths1,068 sq. ft.3460 Townsend Drive, Fort Worth, TX 76110
MLS# 21037245Listed by: CENTRAL METRO REALTY - New
 $225,000Active3 beds 2 baths1,353 sq. ft.
$225,000Active3 beds 2 baths1,353 sq. ft.2628 Daisy Lane, Fort Worth, TX 76111
MLS# 21034349Listed by: ELITE REAL ESTATE TEXAS
