10305 Stoneside Trail, Fort Worth, TX 76244
Local realty services provided by:ERA Courtyard Real Estate
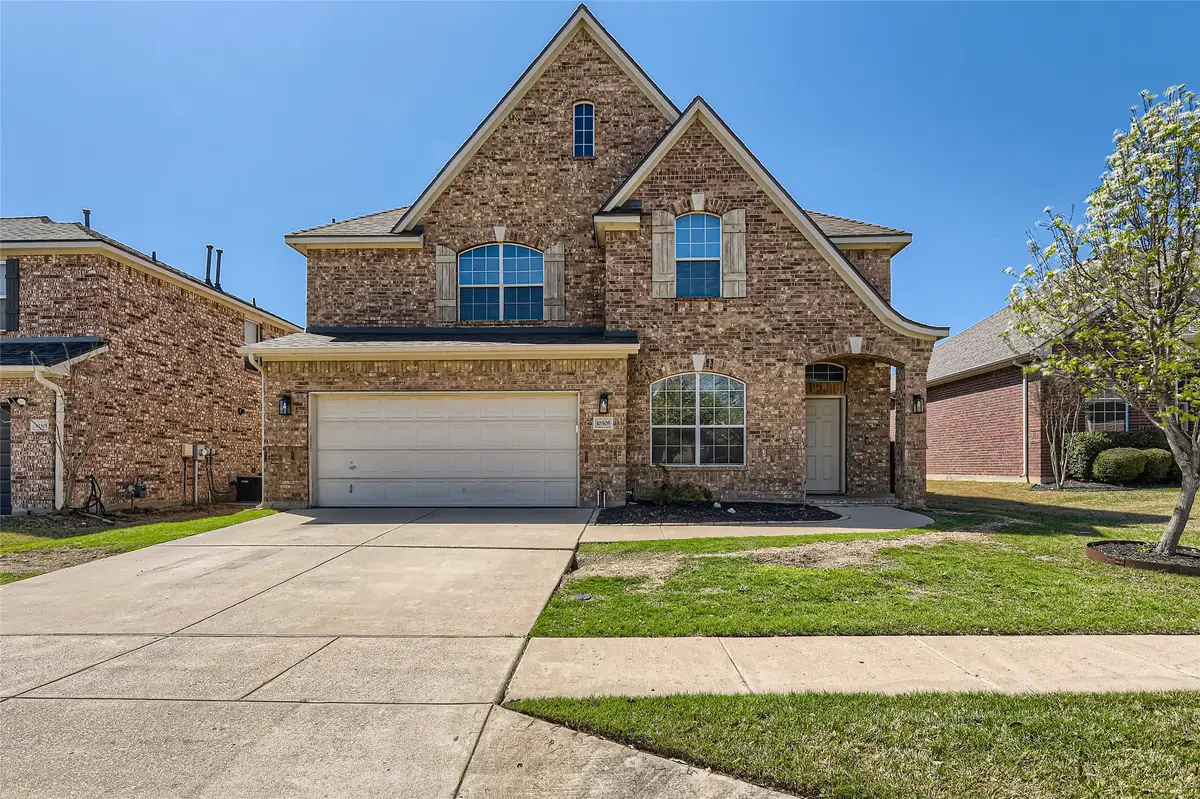
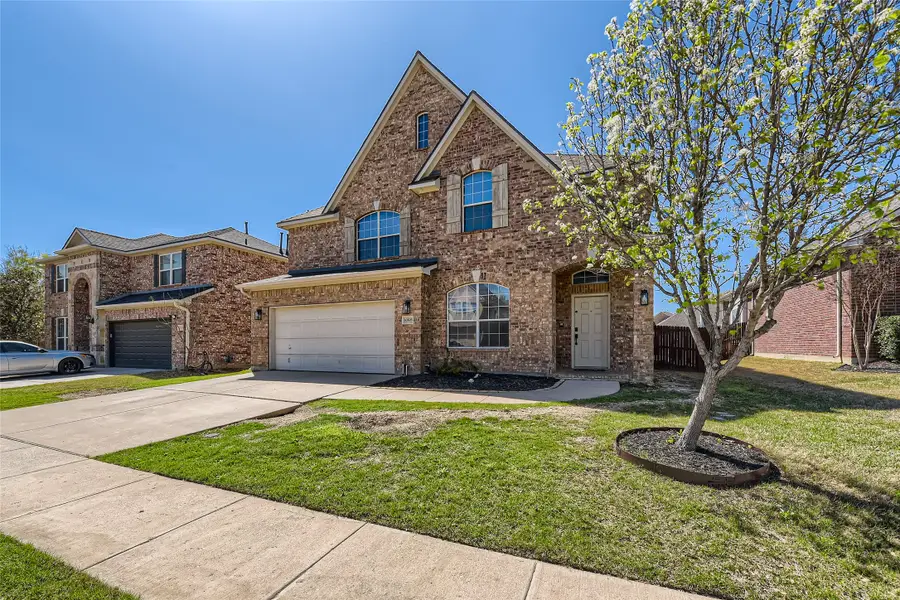
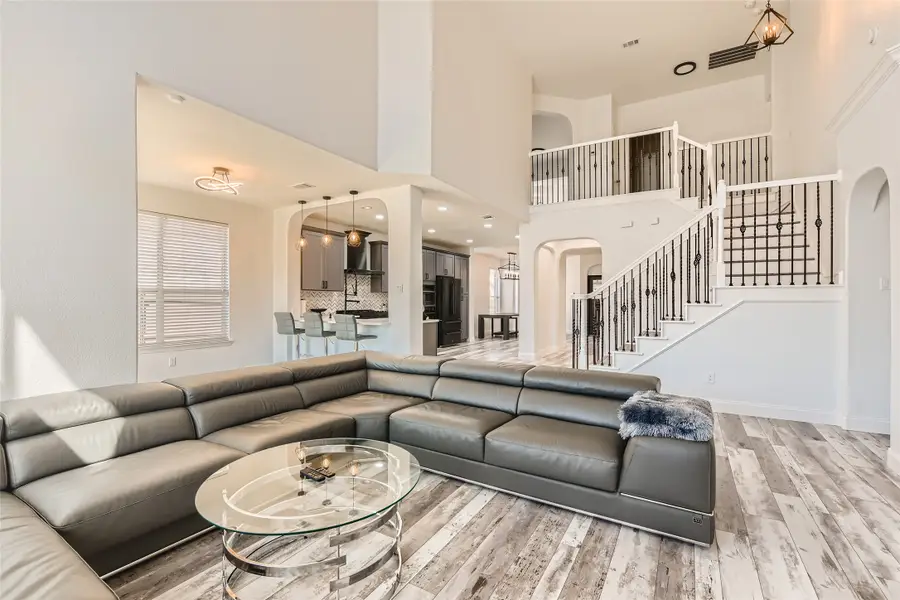
Listed by:dean weltman469-235-5102
Office:real broker, llc.
MLS#:20958627
Source:GDAR
Price summary
- Price:$552,400
- Price per sq. ft.:$145.44
- Monthly HOA dues:$51.17
About this home
Beautifully Renovated 5-Bedroom, 4.5-Bath Home in Prime Keller ISD Location
Located in the highly sought-after Keller ISD, this stunning two-story home has been thoughtfully updated with luxury finishes and a spacious layout perfect for modern living. The light-filled kitchen showcases sleek gray shaker cabinets, brand-new high-end appliances, and opens to a generous living area highlighted by a striking floor-to-ceiling tiled fireplace.
Enjoy the rare convenience of dual master suites—one on each level—offering ultimate flexibility for families, guests, or multi-generational living. With five total bedrooms, a dedicated downstairs office, and an upstairs media room with additional living space, there’s plenty of room to spread out and enjoy.
Additional features include elegant laminate flooring throughout, recessed LED lighting, and a neutral modern palette ready for your personal touch.
Conveniently located near major shopping centers—including HEB, Alliance Town Center, and Presidio Village—this home combines luxury, location, and livability.
Schedule your private showing today—this one won’t last!
Contact an agent
Home facts
- Year built:2006
- Listing Id #:20958627
- Added:74 day(s) ago
- Updated:August 09, 2025 at 11:40 AM
Rooms and interior
- Bedrooms:5
- Total bathrooms:5
- Full bathrooms:4
- Half bathrooms:1
- Living area:3,798 sq. ft.
Heating and cooling
- Cooling:Ceiling Fans, Central Air, Electric
Structure and exterior
- Year built:2006
- Building area:3,798 sq. ft.
- Lot area:0.16 Acres
Schools
- High school:Timber Creek
- Middle school:Timberview
- Elementary school:Eagle Ridge
Finances and disclosures
- Price:$552,400
- Price per sq. ft.:$145.44
- Tax amount:$15,351
New listings near 10305 Stoneside Trail
- New
 $512,000Active3 beds 2 baths1,918 sq. ft.
$512,000Active3 beds 2 baths1,918 sq. ft.6604 Ems Court, Fort Worth, TX 76116
MLS# 21034655Listed by: WINHILL ADVISORS DFW - New
 $341,949Active3 beds 3 baths2,081 sq. ft.
$341,949Active3 beds 3 baths2,081 sq. ft.2740 Serenity Grove Lane, Fort Worth, TX 76179
MLS# 21035726Listed by: TURNER MANGUM LLC - New
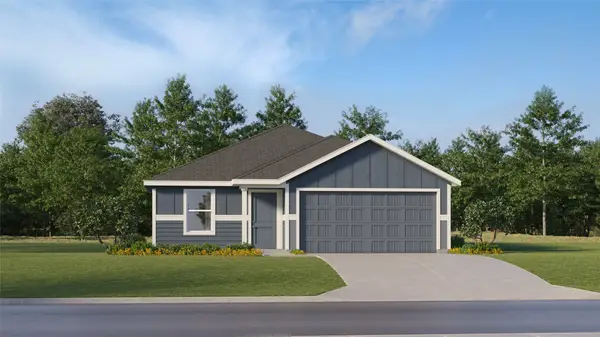 $307,149Active4 beds 2 baths1,707 sq. ft.
$307,149Active4 beds 2 baths1,707 sq. ft.3044 Titan Springs Drive, Fort Worth, TX 76179
MLS# 21035735Listed by: TURNER MANGUM LLC - New
 $400,000Active4 beds 3 baths2,485 sq. ft.
$400,000Active4 beds 3 baths2,485 sq. ft.5060 Sugarcane Lane, Fort Worth, TX 76179
MLS# 21031673Listed by: RE/MAX TRINITY - New
 $205,000Active3 beds 1 baths1,390 sq. ft.
$205,000Active3 beds 1 baths1,390 sq. ft.3151 Mims Street, Fort Worth, TX 76112
MLS# 21034537Listed by: KELLER WILLIAMS FORT WORTH - New
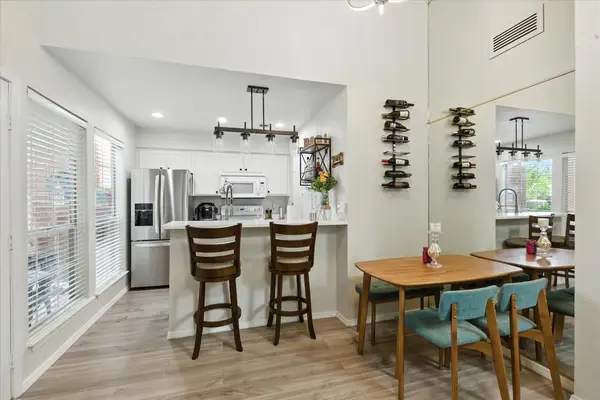 $190,000Active2 beds 2 baths900 sq. ft.
$190,000Active2 beds 2 baths900 sq. ft.1463 Meadowood Village Drive, Fort Worth, TX 76120
MLS# 21035183Listed by: EXP REALTY, LLC - New
 $99,000Active3 beds 1 baths1,000 sq. ft.
$99,000Active3 beds 1 baths1,000 sq. ft.3613 Avenue K, Fort Worth, TX 76105
MLS# 21035493Listed by: RENDON REALTY, LLC - New
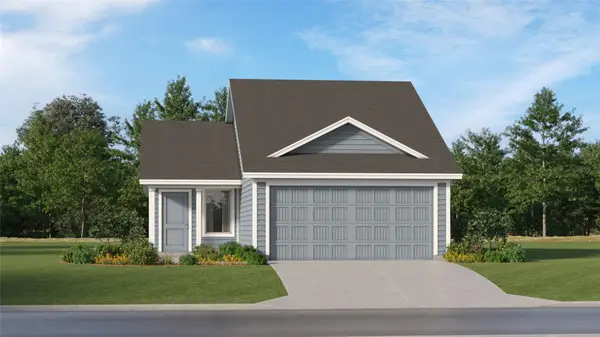 $253,349Active3 beds 2 baths1,266 sq. ft.
$253,349Active3 beds 2 baths1,266 sq. ft.11526 Antrim Place, Justin, TX 76247
MLS# 21035527Listed by: TURNER MANGUM LLC - New
 $406,939Active3 beds 3 baths2,602 sq. ft.
$406,939Active3 beds 3 baths2,602 sq. ft.6925 Night Owl Lane, Fort Worth, TX 76036
MLS# 21035538Listed by: LEGEND HOME CORP - New
 $130,000Active0.29 Acres
$130,000Active0.29 Acres501 Michigan Avenue, Fort Worth, TX 76114
MLS# 21035544Listed by: EAGLE ONE REALTY LLC
