5060 Sugarcane Lane, Fort Worth, TX 76179
Local realty services provided by:ERA Steve Cook & Co, Realtors
Listed by: stacei shelley817-870-1600
Office: re/max trinity
MLS#:21031673
Source:GDAR
Price summary
- Price:$380,000
- Price per sq. ft.:$152.92
- Monthly HOA dues:$40
About this home
Welcome to your perfect starter home in the highly desirable Twin Mills community! Built in 2018, this 4-bedroom, 3-bath gem offers modern comfort, a fantastic location, and money-saving solar panels to help keep those electric bills low.
Inside, you’ll find a bright, open kitchen that flows seamlessly into the living space—ideal for everyday life and casual gatherings. The private primary suite offers a quiet retreat with its own en-suite bath, while three additional bedrooms give you plenty of options for kids’ rooms, home office and a second living room or game room upstairs.
Step outside to enjoy a fully fenced backyard, perfect for weekend barbecues, kids at play, or unwinding under the evening sky. Located in the sought-after Eagle Mountain ISD, you’re just a short walk from the elementary school and minutes from parks, shopping, and dining.
Move-in ready and full of charm, this home is ready for you to start making memories!
Contact an agent
Home facts
- Year built:2018
- Listing ID #:21031673
- Added:88 day(s) ago
- Updated:November 15, 2025 at 12:42 PM
Rooms and interior
- Bedrooms:4
- Total bathrooms:3
- Full bathrooms:3
- Living area:2,485 sq. ft.
Heating and cooling
- Cooling:Ceiling Fans, Central Air
- Heating:Central
Structure and exterior
- Roof:Composition
- Year built:2018
- Building area:2,485 sq. ft.
- Lot area:0.13 Acres
Schools
- High school:Boswell
- Middle school:Wayside
- Elementary school:Lake Pointe
Finances and disclosures
- Price:$380,000
- Price per sq. ft.:$152.92
- Tax amount:$8,665
New listings near 5060 Sugarcane Lane
- New
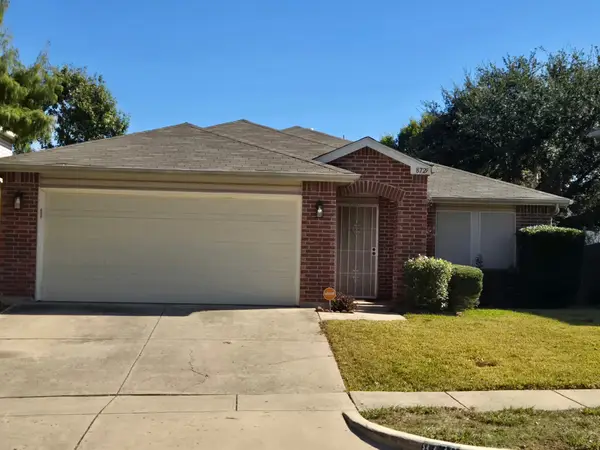 $260,000Active3 beds 2 baths1,899 sq. ft.
$260,000Active3 beds 2 baths1,899 sq. ft.8729 Cove Meadow Lane, Fort Worth, TX 76123
MLS# 21112216Listed by: HOMESMART STARS - New
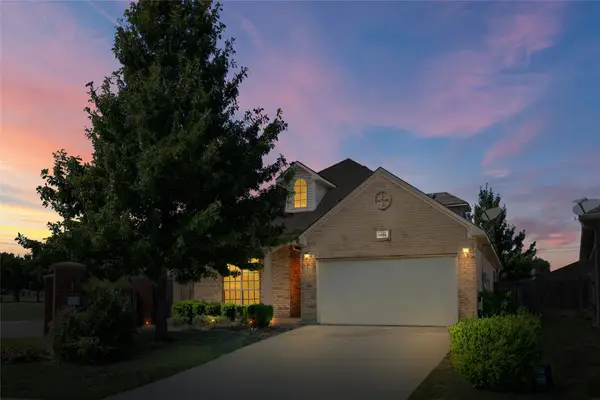 $300,000Active4 beds 3 baths2,458 sq. ft.
$300,000Active4 beds 3 baths2,458 sq. ft.5532 Grayson Ridge Drive, Fort Worth, TX 76179
MLS# 21113552Listed by: RE/MAX TRINITY - New
 $150,000Active3 beds 1 baths980 sq. ft.
$150,000Active3 beds 1 baths980 sq. ft.2655 Ash Crescent Street, Fort Worth, TX 76104
MLS# 21113488Listed by: SHOWCASE DFW REALTY LLC - New
 $295,000Active3 beds 2 baths1,992 sq. ft.
$295,000Active3 beds 2 baths1,992 sq. ft.2104 Montclair Drive, Fort Worth, TX 76103
MLS# 21113435Listed by: WORTH CLARK REALTY - New
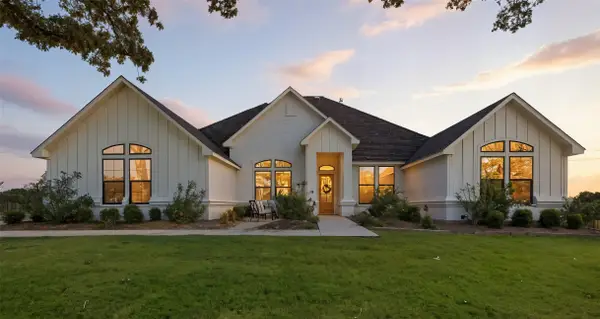 $1,395,000Active4 beds 4 baths4,002 sq. ft.
$1,395,000Active4 beds 4 baths4,002 sq. ft.7754 Barber Ranch Road, Fort Worth, TX 76126
MLS# 21100101Listed by: WILLIAMS TREW REAL ESTATE - New
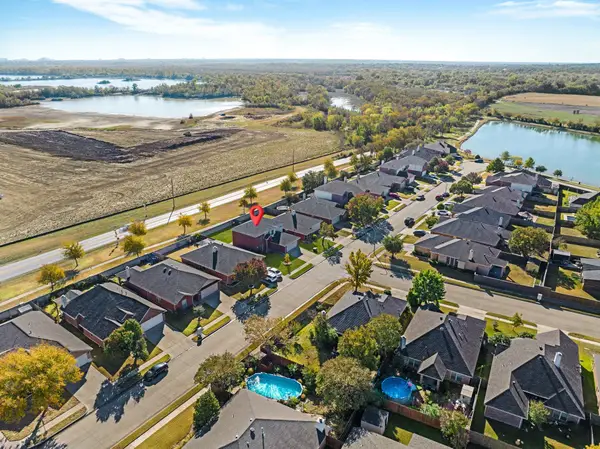 $399,000Active4 beds 3 baths2,013 sq. ft.
$399,000Active4 beds 3 baths2,013 sq. ft.2400 Rushing Springs Drive, Fort Worth, TX 76118
MLS# 21113068Listed by: COMPASS RE TEXAS, LLC - New
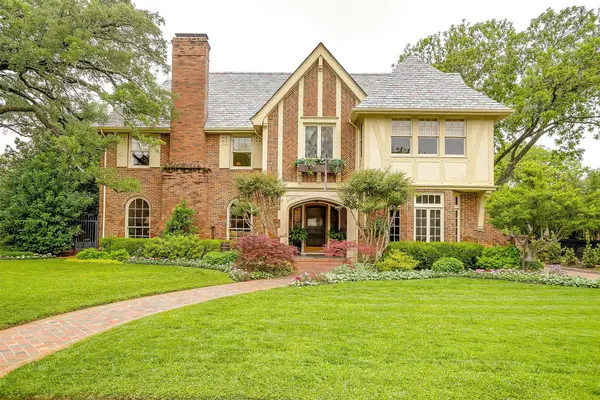 $2,200,000Active4 beds 3 baths5,242 sq. ft.
$2,200,000Active4 beds 3 baths5,242 sq. ft.2424 Medford Court W, Fort Worth, TX 76109
MLS# 21108905Listed by: COMPASS RE TEXAS, LLC - New
 $344,000Active4 beds 2 baths1,850 sq. ft.
$344,000Active4 beds 2 baths1,850 sq. ft.6956 Big Wichita Drive, Fort Worth, TX 76179
MLS# 21112344Listed by: TEXAS REALTY SOURCE, LLC. - Open Sun, 2 to 4pmNew
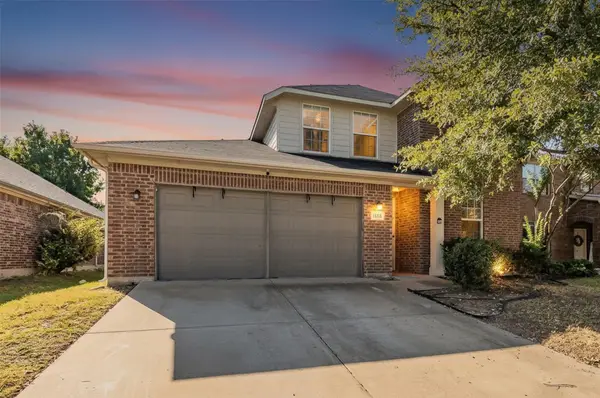 $345,000Active4 beds 3 baths2,392 sq. ft.
$345,000Active4 beds 3 baths2,392 sq. ft.1260 Mountain Air Trail, Fort Worth, TX 76131
MLS# 21113194Listed by: PHELPS REALTY GROUP, LLC - New
 $169,999Active1 beds 1 baths744 sq. ft.
$169,999Active1 beds 1 baths744 sq. ft.4401 Bellaire Drive S #126S, Fort Worth, TX 76109
MLS# 42243591Listed by: SURGE REALTY
