10321 Burtrum Drive, Fort Worth, TX 76177
Local realty services provided by:ERA Empower
Listed by: debra rosser(972) 539-3000
Office: ebby halliday realtors
MLS#:21073965
Source:GDAR
Price summary
- Price:$339,000
- Price per sq. ft.:$195.05
- Monthly HOA dues:$54.17
About this home
Step inside this light-filled 3-bedroom, 2-bath beauty and you’ll feel right at home before you even take your shoes off. Floor-to-ceiling windows bring in loads of sunshine (and will make your holiday lights sparkle just a little brighter), while the open layout connects the living, dining, and kitchen so everyone can be part of the fun — whether you’re cooking, chatting, or watching your favorite game on TV.
The kitchen and living area are the heart of this home — cheerful, welcoming, and perfect for everything from cozy fall dinners to big holiday get-togethers. Designer-inspired finishes give it a fresh, modern touch without feeling too serious. It’s that perfect mix of style and comfort that just works.
The split-bedroom layout keeps things peaceful, and the oversized primary suite is your own private retreat at the end of the day — big, bright, and complete with a spa-like ensuite bath and a walk-in closet that’s practically begging for your favorite boots and sweaters.
Step out back and imagine the possibilities: a large yard where kids, pets, and friends can play, and a covered porch made for s’mores nights, morning coffee, or summer BBQs once the seasons change. The community pool and playground are just the cherry on top — easy fun right in your own neighborhood.
With carpet only in the bedrooms and a roomy 2-car garage with extra storage, this home was made for easy living, everyday comfort, and a touch of everyday magic. Whether it’s pumpkins on the porch or string lights for the holidays, this home is ready for you to make it your own.
Contact an agent
Home facts
- Year built:2017
- Listing ID #:21073965
- Added:43 day(s) ago
- Updated:November 15, 2025 at 12:42 PM
Rooms and interior
- Bedrooms:3
- Total bathrooms:2
- Full bathrooms:2
- Living area:1,738 sq. ft.
Heating and cooling
- Cooling:Ceiling Fans, Central Air, Electric
- Heating:Central, Natural Gas
Structure and exterior
- Roof:Composition
- Year built:2017
- Building area:1,738 sq. ft.
Schools
- High school:Eaton
- Middle school:CW Worthington
- Elementary school:Lizzie Curtis
Finances and disclosures
- Price:$339,000
- Price per sq. ft.:$195.05
New listings near 10321 Burtrum Drive
- New
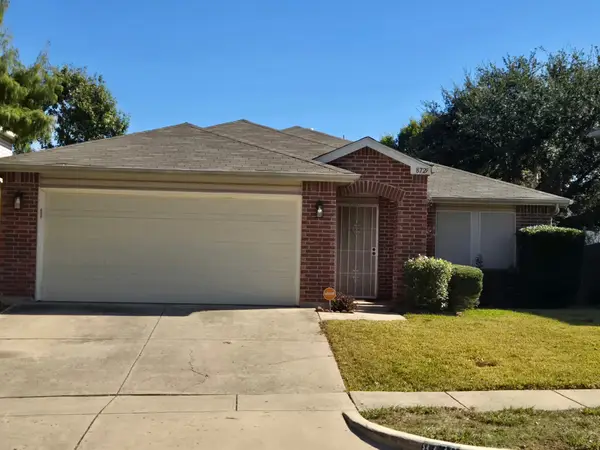 $260,000Active3 beds 2 baths1,899 sq. ft.
$260,000Active3 beds 2 baths1,899 sq. ft.8729 Cove Meadow Lane, Fort Worth, TX 76123
MLS# 21112216Listed by: HOMESMART STARS - New
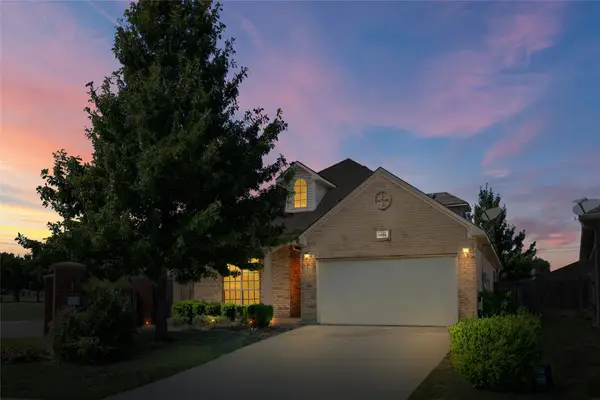 $300,000Active4 beds 3 baths2,458 sq. ft.
$300,000Active4 beds 3 baths2,458 sq. ft.5532 Grayson Ridge Drive, Fort Worth, TX 76179
MLS# 21113552Listed by: RE/MAX TRINITY - New
 $150,000Active3 beds 1 baths980 sq. ft.
$150,000Active3 beds 1 baths980 sq. ft.2655 Ash Crescent Street, Fort Worth, TX 76104
MLS# 21113488Listed by: SHOWCASE DFW REALTY LLC - New
 $295,000Active3 beds 2 baths1,992 sq. ft.
$295,000Active3 beds 2 baths1,992 sq. ft.2104 Montclair Drive, Fort Worth, TX 76103
MLS# 21113435Listed by: WORTH CLARK REALTY - New
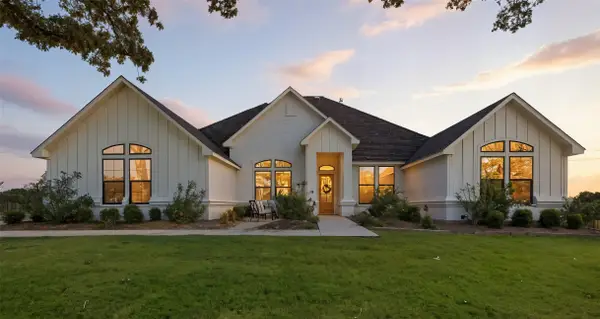 $1,395,000Active4 beds 4 baths4,002 sq. ft.
$1,395,000Active4 beds 4 baths4,002 sq. ft.7754 Barber Ranch Road, Fort Worth, TX 76126
MLS# 21100101Listed by: WILLIAMS TREW REAL ESTATE - New
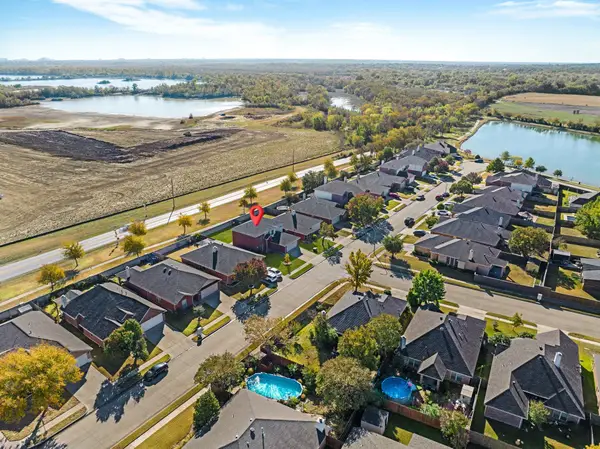 $399,000Active4 beds 3 baths2,013 sq. ft.
$399,000Active4 beds 3 baths2,013 sq. ft.2400 Rushing Springs Drive, Fort Worth, TX 76118
MLS# 21113068Listed by: COMPASS RE TEXAS, LLC - New
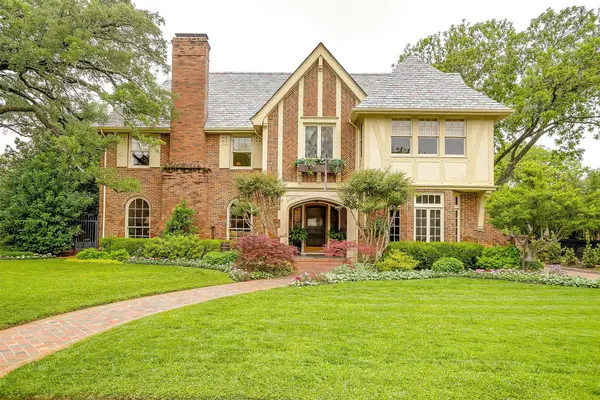 $2,200,000Active4 beds 3 baths5,242 sq. ft.
$2,200,000Active4 beds 3 baths5,242 sq. ft.2424 Medford Court W, Fort Worth, TX 76109
MLS# 21108905Listed by: COMPASS RE TEXAS, LLC - New
 $344,000Active4 beds 2 baths1,850 sq. ft.
$344,000Active4 beds 2 baths1,850 sq. ft.6956 Big Wichita Drive, Fort Worth, TX 76179
MLS# 21112344Listed by: TEXAS REALTY SOURCE, LLC. - Open Sun, 2 to 4pmNew
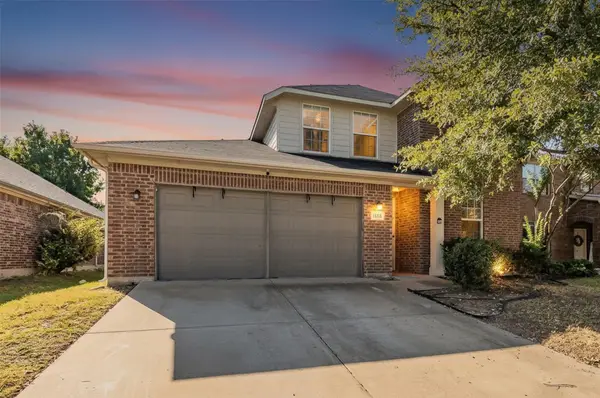 $345,000Active4 beds 3 baths2,392 sq. ft.
$345,000Active4 beds 3 baths2,392 sq. ft.1260 Mountain Air Trail, Fort Worth, TX 76131
MLS# 21113194Listed by: PHELPS REALTY GROUP, LLC - New
 $169,999Active1 beds 1 baths744 sq. ft.
$169,999Active1 beds 1 baths744 sq. ft.4401 Bellaire Drive S #126S, Fort Worth, TX 76109
MLS# 42243591Listed by: SURGE REALTY
